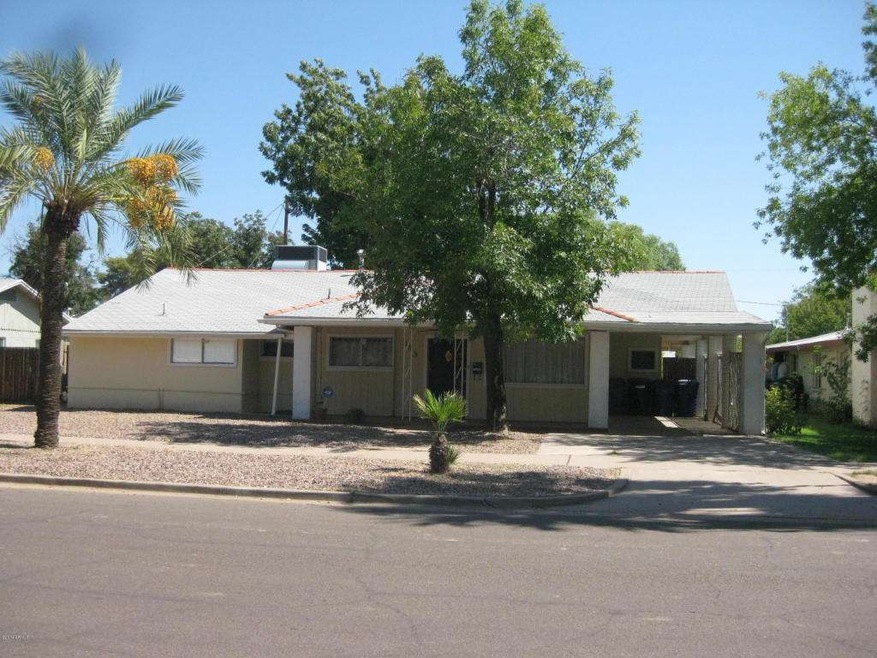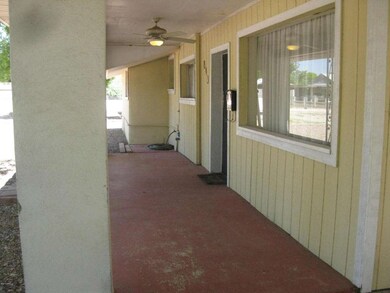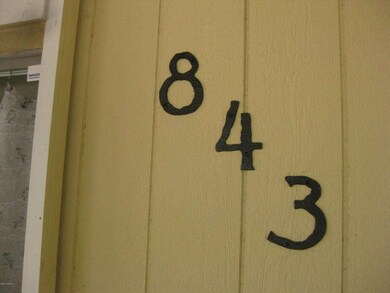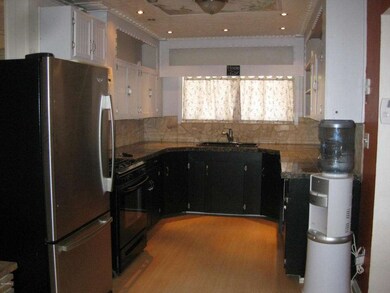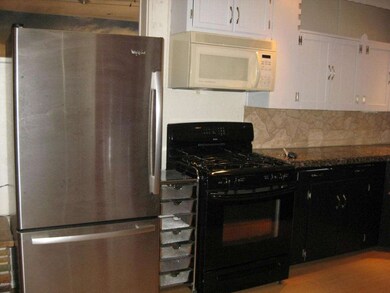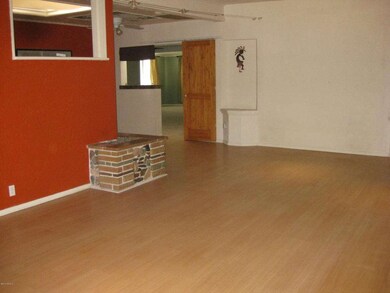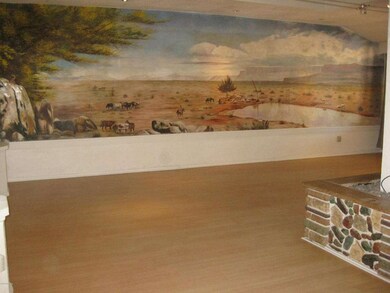
843 N Robson Mesa, AZ 85201
Evergreen Historic District NeighborhoodEstimated Value: $467,903
Highlights
- 1 Fireplace
- Granite Countertops
- Skylights
- Franklin at Brimhall Elementary School Rated A
- No HOA
- Eat-In Kitchen
About This Home
As of June 2016Over 1/3 of an acre! One of a kind home on an amazing lot in the heart of Mesa. Home is on the quaint Robson street near the Evergreen Historic District. Large lot that gives room to entertain, play and enjoy - Citrus and Pecan trees. 4 Bedrooms and a large bonus room that can be used for a large bedroom or entertaining **HVAC completely redone in 2008 and still under warranty**vent work completely replaced with the HVAC**Trane Clean Effects Air Filtration system installed**.Refrigerator, Washer and Dryer included**Nice updates in kitchen including granite**NO HOA**
Home Details
Home Type
- Single Family
Est. Annual Taxes
- $885
Year Built
- Built in 1959
Lot Details
- 0.31 Acre Lot
- Block Wall Fence
- Chain Link Fence
- Misting System
- Backyard Sprinklers
- Grass Covered Lot
Home Design
- Composition Roof
- Block Exterior
Interior Spaces
- 2,453 Sq Ft Home
- 1-Story Property
- Skylights
- 1 Fireplace
- Double Pane Windows
Kitchen
- Eat-In Kitchen
- Built-In Microwave
- Granite Countertops
Flooring
- Carpet
- Laminate
- Tile
Bedrooms and Bathrooms
- 4 Bedrooms
- 1.5 Bathrooms
Parking
- 1 Open Parking Space
- 2 Carport Spaces
Outdoor Features
- Patio
Schools
- Eisenhower Center For Innovation Elementary School
- Carson Junior High Middle School
- Westwood High School
Utilities
- Refrigerated Cooling System
- Heating System Uses Natural Gas
- High Speed Internet
Listing and Financial Details
- Assessor Parcel Number 137-23-101
Community Details
Overview
- No Home Owners Association
- Association fees include no fees
- Duke Manor Subdivision
Amenities
- No Laundry Facilities
Ownership History
Purchase Details
Home Financials for this Owner
Home Financials are based on the most recent Mortgage that was taken out on this home.Purchase Details
Home Financials for this Owner
Home Financials are based on the most recent Mortgage that was taken out on this home.Purchase Details
Home Financials for this Owner
Home Financials are based on the most recent Mortgage that was taken out on this home.Purchase Details
Home Financials for this Owner
Home Financials are based on the most recent Mortgage that was taken out on this home.Purchase Details
Home Financials for this Owner
Home Financials are based on the most recent Mortgage that was taken out on this home.Purchase Details
Home Financials for this Owner
Home Financials are based on the most recent Mortgage that was taken out on this home.Purchase Details
Similar Homes in Mesa, AZ
Home Values in the Area
Average Home Value in this Area
Purchase History
| Date | Buyer | Sale Price | Title Company |
|---|---|---|---|
| Mckinney Martin | $180,000 | Empire West Title Agency | |
| Yoder Joel | -- | Grand Canyon Title Agency In | |
| Yoder Joel | $265,000 | Commonwealth Title | |
| Arizona Real Estate Ventures Llc | $208,000 | -- | |
| Nbi Llc | $205,200 | -- | |
| Thierbach John W | $101,150 | Security Title Agency | |
| Rutter Ferne | -- | -- |
Mortgage History
| Date | Status | Borrower | Loan Amount |
|---|---|---|---|
| Open | Mckinney Martin | $200,000 | |
| Closed | Mckinney Martin | $171,500 | |
| Closed | Mckinney Martin | $171,000 | |
| Previous Owner | Yoder Joel | $228,000 | |
| Previous Owner | Yoder Joel | $18,500 | |
| Previous Owner | Yoder Joel | $212,000 | |
| Previous Owner | Arizona Real Estate Ventures Llc | $182,000 | |
| Previous Owner | Nbi Llc | $182,000 | |
| Previous Owner | Thierbach John W | $111,045 | |
| Previous Owner | Thierbach John W | $28,000 | |
| Previous Owner | Thierbach John W | $80,900 | |
| Closed | Thierbach John W | $20,250 | |
| Closed | Yoder Joel | $26,500 |
Property History
| Date | Event | Price | Change | Sq Ft Price |
|---|---|---|---|---|
| 06/15/2016 06/15/16 | Sold | $180,000 | 0.0% | $73 / Sq Ft |
| 01/26/2016 01/26/16 | Pending | -- | -- | -- |
| 01/04/2016 01/04/16 | For Sale | $180,000 | 0.0% | $73 / Sq Ft |
| 01/01/2016 01/01/16 | Off Market | $180,000 | -- | -- |
| 10/22/2015 10/22/15 | Price Changed | $180,000 | -10.0% | $73 / Sq Ft |
| 08/06/2015 08/06/15 | For Sale | $200,000 | 0.0% | $82 / Sq Ft |
| 08/06/2015 08/06/15 | Price Changed | $200,000 | -9.0% | $82 / Sq Ft |
| 07/16/2015 07/16/15 | Pending | -- | -- | -- |
| 06/12/2015 06/12/15 | Price Changed | $219,900 | -12.0% | $90 / Sq Ft |
| 04/11/2015 04/11/15 | Price Changed | $249,900 | 0.0% | $102 / Sq Ft |
| 01/28/2015 01/28/15 | Price Changed | $250,000 | -3.8% | $102 / Sq Ft |
| 11/05/2014 11/05/14 | Price Changed | $260,000 | -3.7% | $106 / Sq Ft |
| 10/16/2014 10/16/14 | Price Changed | $270,000 | -3.6% | $110 / Sq Ft |
| 10/01/2014 10/01/14 | For Sale | $280,000 | -- | $114 / Sq Ft |
Tax History Compared to Growth
Tax History
| Year | Tax Paid | Tax Assessment Tax Assessment Total Assessment is a certain percentage of the fair market value that is determined by local assessors to be the total taxable value of land and additions on the property. | Land | Improvement |
|---|---|---|---|---|
| 2025 | $1,539 | $15,954 | -- | -- |
| 2024 | $1,553 | $15,194 | -- | -- |
| 2023 | $1,553 | $34,480 | $6,890 | $27,590 |
| 2022 | $1,524 | $26,130 | $5,220 | $20,910 |
| 2021 | $1,560 | $22,530 | $4,500 | $18,030 |
| 2020 | $1,551 | $20,250 | $4,050 | $16,200 |
| 2019 | $1,342 | $20,020 | $4,000 | $16,020 |
| 2018 | $1,286 | $17,250 | $3,450 | $13,800 |
| 2017 | $1,138 | $17,700 | $3,540 | $14,160 |
| 2016 | $1,117 | $14,910 | $2,980 | $11,930 |
| 2015 | $1,055 | $12,750 | $2,550 | $10,200 |
Agents Affiliated with this Home
-
Tracy Preston

Seller's Agent in 2016
Tracy Preston
HomeSmart
(480) 363-1288
38 Total Sales
-
Kenny Klaus

Buyer's Agent in 2016
Kenny Klaus
Real Broker
(480) 354-7344
774 Total Sales
Map
Source: Arizona Regional Multiple Listing Service (ARMLS)
MLS Number: 5179200
APN: 137-23-101
- 819 N Robson
- 101 W 8th Place
- 51 W 8th Place
- 923 N Country Club Dr
- 644 N Country Club Dr Unit A
- 222 W Brown Rd Unit 72
- 222 W Brown Rd Unit 57
- 222 W Brown Rd Unit 117
- 45 E 9th Place Unit 36
- 437 W 6th Place
- 546 N Drew St W
- 1112 N Center St
- 1150 N Country Club Dr Unit 3
- 0 E Brown Rd Unit 6604678
- 455 W 5th Place
- 539 N Center St
- 458 N Drew St W Unit West
- 30 E Brown Rd Unit 2065
- 30 E Brown Rd Unit 1048
- 30 E Brown Rd Unit 2052
