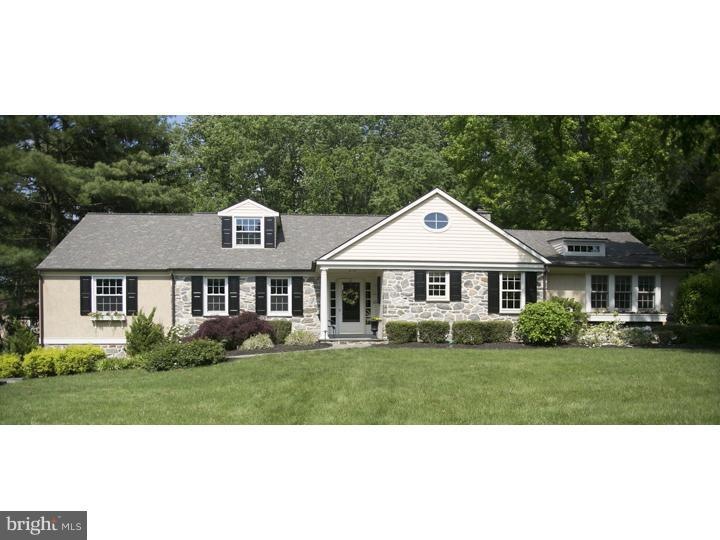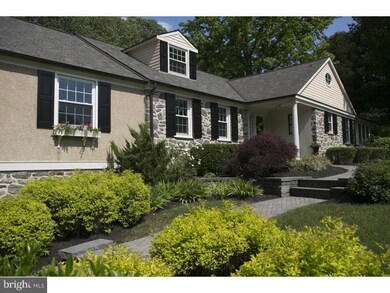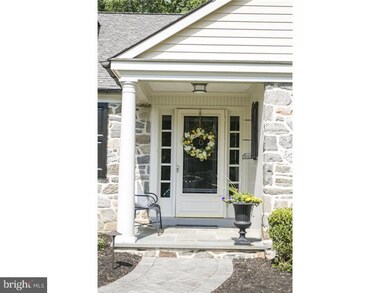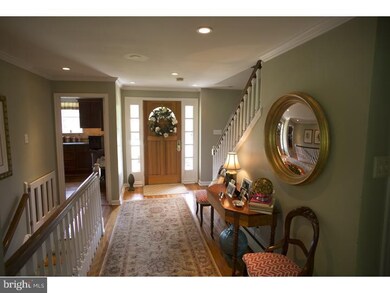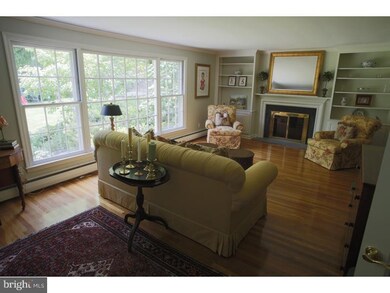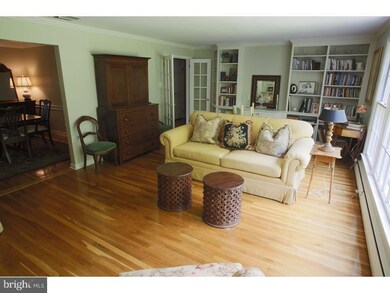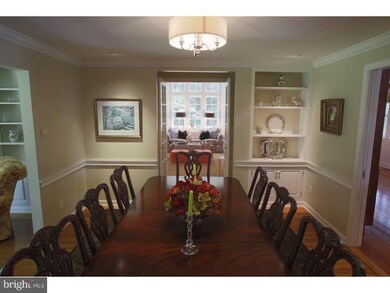
843 Nathan Hale Rd Berwyn, PA 19312
Estimated Value: $1,036,000 - $1,491,000
Highlights
- Cape Cod Architecture
- Cathedral Ceiling
- 2 Fireplaces
- Beaumont Elementary School Rated A+
- Wood Flooring
- No HOA
About This Home
As of August 2013Excellent attention to detail in this meticulously maintained, charming stone front 5BR/3.2BA Cape on a quiet cul-de-sac. Gourmet Kit features cherry cabs,tumbled marble b/s, spacious granite Brkfst Bar w/6 burner Jenn-Air gas cook top & prep sink, double oven & wide plank farmhouse h/w flrs. Light-filled breakfast rm w/vaulted ceiling & exit to barbecue patio area. Adjoining FR features vaulted beam ceiling, blt-in cabinetry, 1/2 BA & beautiful h/w flrs, French drs from Fam Rm to formal DR & from 3 season Sun Rm that overlooks a lovely level prvt yard. Mstr BR w/large renovated beautifully tiled BA w/whirlpool tub, seamless glass enclosed shower & dbl sink vanity. Two additional Bedrooms & an updated Hall BA complete level. Second Level features 2 lrg BRs w/h/w flrs & full tile BA. LL is finished w/stone fp in Great Rm, 1/2 BA, Laundry Rm, Play Rm/storage, office & mud rm exiting to an attractively landscaped fenced yard, 2 car garage with paver walkway to front entrance. Listing Agent is related to Selller.
Last Listed By
TRUDY STEWART
BHHS Fox & Roach Wayne-Devon Listed on: 06/03/2013
Home Details
Home Type
- Single Family
Est. Annual Taxes
- $8,233
Year Built
- Built in 1961
Lot Details
- 1 Acre Lot
- Cul-De-Sac
- West Facing Home
- Level Lot
- Open Lot
- Back and Front Yard
- Property is in good condition
- Property is zoned R1
Home Design
- Cape Cod Architecture
- Stone Foundation
- Shingle Roof
- Vinyl Siding
Interior Spaces
- Property has 1.5 Levels
- Beamed Ceilings
- Cathedral Ceiling
- 2 Fireplaces
- Stone Fireplace
- Stained Glass
- Bay Window
- Family Room
- Living Room
- Dining Room
- Laundry on lower level
Kitchen
- Breakfast Area or Nook
- Built-In Self-Cleaning Double Oven
- Built-In Range
- Dishwasher
- Kitchen Island
- Disposal
Flooring
- Wood
- Wall to Wall Carpet
- Stone
Bedrooms and Bathrooms
- 5 Bedrooms
- En-Suite Primary Bedroom
- En-Suite Bathroom
- Walk-in Shower
Finished Basement
- Basement Fills Entire Space Under The House
- Exterior Basement Entry
Parking
- 5 Car Direct Access Garage
- 3 Open Parking Spaces
- Garage Door Opener
Outdoor Features
- Exterior Lighting
Utilities
- Forced Air Heating and Cooling System
- Heating System Uses Gas
- Hot Water Heating System
- 200+ Amp Service
- Natural Gas Water Heater
- Cable TV Available
Community Details
- No Home Owners Association
- Beaumont Subdivision
Listing and Financial Details
- Tax Lot 0129.5100
- Assessor Parcel Number 55-04 -0129.5100
Ownership History
Purchase Details
Home Financials for this Owner
Home Financials are based on the most recent Mortgage that was taken out on this home.Purchase Details
Purchase Details
Purchase Details
Home Financials for this Owner
Home Financials are based on the most recent Mortgage that was taken out on this home.Purchase Details
Home Financials for this Owner
Home Financials are based on the most recent Mortgage that was taken out on this home.Similar Homes in the area
Home Values in the Area
Average Home Value in this Area
Purchase History
| Date | Buyer | Sale Price | Title Company |
|---|---|---|---|
| Small Jason P | $873,000 | None Available | |
| Burk Lindsay | $865,000 | None Available | |
| Gunderson Courtney A | -- | None Available | |
| Gunsalus Curt J | $800,000 | First American Title Ins Co | |
| Neilson Benjamin R | $290,000 | Fidelity National Title Ins |
Mortgage History
| Date | Status | Borrower | Loan Amount |
|---|---|---|---|
| Open | Small Jason P | $698,400 | |
| Previous Owner | Gunsalus Curt J | $215,000 | |
| Previous Owner | Gunsalus Curt J | $612,500 | |
| Previous Owner | Gunderson Courtney A | $167,000 | |
| Previous Owner | Gunsalus Curtis J | $132,735 | |
| Previous Owner | Gunsalus Curt J | $629,999 | |
| Previous Owner | Gunsalus Curt J | $50,001 | |
| Previous Owner | Neilson Benjamin R | $266,820 |
Property History
| Date | Event | Price | Change | Sq Ft Price |
|---|---|---|---|---|
| 08/01/2013 08/01/13 | Sold | $865,000 | +1.9% | $252 / Sq Ft |
| 06/09/2013 06/09/13 | Pending | -- | -- | -- |
| 06/03/2013 06/03/13 | For Sale | $849,000 | -- | $247 / Sq Ft |
Tax History Compared to Growth
Tax History
| Year | Tax Paid | Tax Assessment Tax Assessment Total Assessment is a certain percentage of the fair market value that is determined by local assessors to be the total taxable value of land and additions on the property. | Land | Improvement |
|---|---|---|---|---|
| 2024 | $11,192 | $300,050 | $83,180 | $216,870 |
| 2023 | $10,464 | $300,050 | $83,180 | $216,870 |
| 2022 | $10,178 | $300,050 | $83,180 | $216,870 |
| 2021 | $9,957 | $300,050 | $83,180 | $216,870 |
| 2020 | $9,680 | $300,050 | $83,180 | $216,870 |
| 2019 | $8,014 | $300,050 | $83,180 | $216,870 |
| 2018 | $9,248 | $300,050 | $83,180 | $216,870 |
| 2017 | $9,039 | $300,050 | $83,180 | $216,870 |
| 2016 | -- | $300,050 | $83,180 | $216,870 |
| 2015 | -- | $300,050 | $83,180 | $216,870 |
| 2014 | -- | $300,050 | $83,180 | $216,870 |
Agents Affiliated with this Home
-
T
Seller's Agent in 2013
TRUDY STEWART
BHHS Fox & Roach
-
Linda Walters

Buyer's Agent in 2013
Linda Walters
Duffy Real Estate-St Davids
(610) 246-1258
24 Total Sales
Map
Source: Bright MLS
MLS Number: 1003558739
APN: 55-004-0129.5100
- 837 Nathan Hale Rd
- 183 Saint Clair Cir Unit 83
- 1047 Beaumont Rd
- 146 Tannery Run Cir Unit 46
- 918 Ethan Allen Rd
- 110 Atlee Cir Unit 10
- 607 Newtown Rd
- 1264 Farm Rd
- 670 Leopard Rd
- 916 Prescott Rd
- 2205 Buttonwood Rd
- 418 Waynesbrooke Rd Unit 134
- 385 Church Rd
- 529 Sugartown Rd
- 400 Waynesbrooke Rd Unit 141
- 650 Augusta Ct
- 611 Cascades Ct
- 51 Farrier Ln
- 477 Black Swan Ln
- 611 S Waterloo Rd
- 843 Nathan Hale Rd
- 851 Nathan Hale Rd
- 1124 Cymry Dr
- 1122 Cymry Dr
- 1126 Cymry Dr
- 838 Nathan Hale Rd
- 857 Nathan Hale Rd
- 852 Nathan Hale Rd
- 829 Nathan Hale Rd
- 1120 Cymry Dr
- 1128 Cymry Dr
- 830 Nathan Hale Rd
- 846 Farragut Rd
- 1123 Cymry Dr
- 808 Llanelly Ln
- 1125 Cymry Dr
- 851 Farragut Rd
- 1119 Cymry Dr
- 863 Nathan Hale Rd
- 821 Nathan Hale Rd
