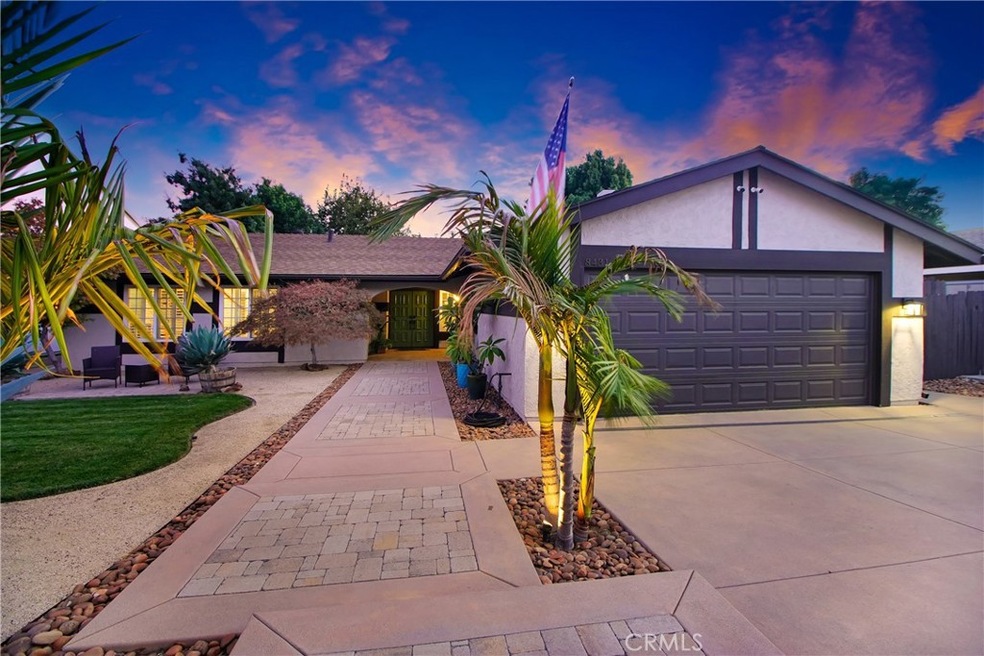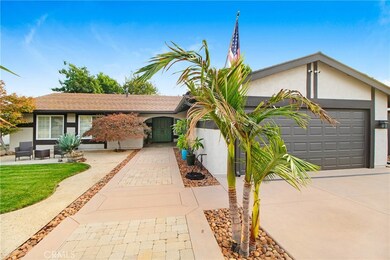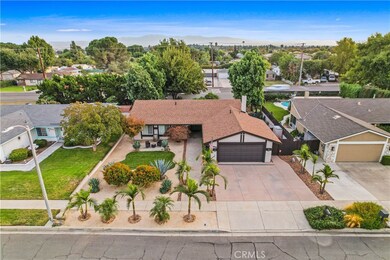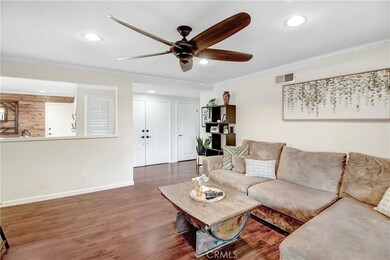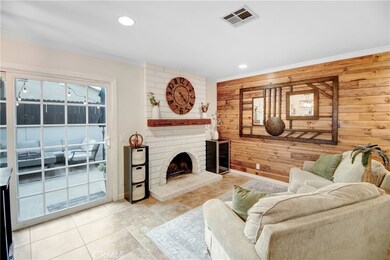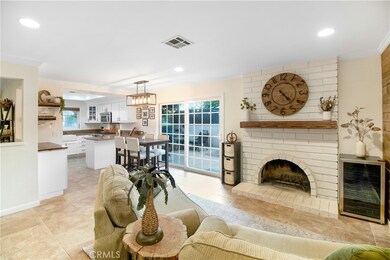
8431 Hawthorne St Rancho Cucamonga, CA 91701
Highlights
- Open Floorplan
- Mountain View
- Main Floor Bedroom
- Alta Loma Junior High Rated A-
- Cathedral Ceiling
- Granite Countertops
About This Home
As of December 2024Welcome to Your Turnkey Dream Home!
Nestled on a charming street in the heart of Alta Loma, this beautifully updated home at 8431 Hawthorne St is a must-see. Meticulously upgraded, this property combines modern conveniences with timeless style, offering move-in-ready perfection.
Upon entering, you’ll be welcomed by a spacious, open-concept living area that flows seamlessly into the kitchen and family room. A cut-out wall with a custom bar top and cabinetry creates an ideal space for entertaining and effortless daily living. The family room’s shiplap accent wall adds a cozy touch, while the freshly painted fireplace anchors the living space with warmth and style.
Enjoy upgraded laminate flooring throughout the entire home, complementing the modern feel. The kitchen was revitalized in 2021 with newly painted maple cabinetry and updated hardware, while ceiling fans and can lights were added in every room for comfort and brightness.
Outside, the curb appeal is second to none, thanks to a full front yard landscape remodel. The home features a custom driveway, walkway, and pavers, complete with a new sump pump and grate drain for superior drainage. The backyard is a private oasis with a recently painted exterior, an Alumawood patio cover, cable lights, and a mister system around the back and side patio for those warm California days.
Additional highlights include:
• Privacy fencing and side yard enhancements for extra security and seclusion.
• Rain gutters to protect the home from seasonal rain.
• Shiplap wall details in the family room and spare bedroom for a stylish, rustic touch.
With every detail thoughtfully addressed, this stunning home at 8431 Hawthorne St is truly turnkey. Schedule a viewing today and prepare to be impressed!
Last Agent to Sell the Property
CAMDEN MCKAY REALTY Brokerage Phone: 909-841-0243 License #01374697 Listed on: 11/06/2024
Last Buyer's Agent
CAMDEN MCKAY REALTY Brokerage Phone: 909-841-0243 License #01374697 Listed on: 11/06/2024
Home Details
Home Type
- Single Family
Est. Annual Taxes
- $5,640
Year Built
- Built in 1978
Lot Details
- 8,400 Sq Ft Lot
- Block Wall Fence
- Fence is in good condition
- Misting System
- Sprinkler System
- Back and Front Yard
Parking
- 2 Car Direct Access Garage
- Parking Available
- Front Facing Garage
- Two Garage Doors
Property Views
- Mountain
- Neighborhood
Home Design
- Turnkey
- Slab Foundation
- Shingle Roof
- Stucco
Interior Spaces
- 1,423 Sq Ft Home
- 1-Story Property
- Open Floorplan
- Cathedral Ceiling
- Recessed Lighting
- Double Pane Windows
- Shutters
- Family Room with Fireplace
- Living Room
- Sump Pump
Kitchen
- Breakfast Area or Nook
- Breakfast Bar
- Gas Range
- Granite Countertops
Flooring
- Carpet
- Laminate
- Tile
Bedrooms and Bathrooms
- 3 Main Level Bedrooms
- Walk-In Closet
- Remodeled Bathroom
- 2 Full Bathrooms
- Bathtub with Shower
- Walk-in Shower
Laundry
- Laundry Room
- Laundry in Garage
Home Security
- Carbon Monoxide Detectors
- Fire and Smoke Detector
Outdoor Features
- Wood patio
- Exterior Lighting
- Rear Porch
Schools
- Jasper Elementary School
- Alta Loma Middle School
- Alta Loma High School
Additional Features
- No Interior Steps
- Central Heating and Cooling System
Community Details
- No Home Owners Association
Listing and Financial Details
- Tax Lot 34
- Tax Tract Number 9325
- Assessor Parcel Number 0201801350000
- $506 per year additional tax assessments
- Seller Considering Concessions
Ownership History
Purchase Details
Home Financials for this Owner
Home Financials are based on the most recent Mortgage that was taken out on this home.Purchase Details
Home Financials for this Owner
Home Financials are based on the most recent Mortgage that was taken out on this home.Purchase Details
Home Financials for this Owner
Home Financials are based on the most recent Mortgage that was taken out on this home.Purchase Details
Purchase Details
Home Financials for this Owner
Home Financials are based on the most recent Mortgage that was taken out on this home.Similar Homes in Rancho Cucamonga, CA
Home Values in the Area
Average Home Value in this Area
Purchase History
| Date | Type | Sale Price | Title Company |
|---|---|---|---|
| Grant Deed | $800,000 | Orange Coast Title | |
| Grant Deed | $800,000 | Orange Coast Title | |
| Interfamily Deed Transfer | -- | Ticor Title Company Of Ca | |
| Grant Deed | $440,000 | Lawyers Title | |
| Interfamily Deed Transfer | -- | None Available | |
| Grant Deed | $169,000 | Lawyers Title Company |
Mortgage History
| Date | Status | Loan Amount | Loan Type |
|---|---|---|---|
| Open | $685,714 | VA | |
| Closed | $685,714 | VA | |
| Previous Owner | $317,500 | New Conventional | |
| Previous Owner | $352,000 | New Conventional | |
| Previous Owner | $138,642 | Unknown | |
| Previous Owner | $133,658 | Unknown | |
| Previous Owner | $135,200 | No Value Available |
Property History
| Date | Event | Price | Change | Sq Ft Price |
|---|---|---|---|---|
| 12/17/2024 12/17/24 | Sold | $800,000 | +2.6% | $562 / Sq Ft |
| 11/15/2024 11/15/24 | Pending | -- | -- | -- |
| 11/06/2024 11/06/24 | For Sale | $779,910 | +77.3% | $548 / Sq Ft |
| 07/09/2015 07/09/15 | Sold | $440,000 | -1.8% | $309 / Sq Ft |
| 05/27/2015 05/27/15 | Pending | -- | -- | -- |
| 05/22/2015 05/22/15 | For Sale | $448,000 | -- | $315 / Sq Ft |
Tax History Compared to Growth
Tax History
| Year | Tax Paid | Tax Assessment Tax Assessment Total Assessment is a certain percentage of the fair market value that is determined by local assessors to be the total taxable value of land and additions on the property. | Land | Improvement |
|---|---|---|---|---|
| 2024 | $5,640 | $510,659 | $127,665 | $382,994 |
| 2023 | $5,513 | $500,646 | $125,162 | $375,484 |
| 2022 | $5,499 | $490,830 | $122,708 | $368,122 |
| 2021 | $5,497 | $481,206 | $120,302 | $360,904 |
| 2020 | $5,271 | $476,271 | $119,068 | $357,203 |
| 2019 | $5,331 | $466,932 | $116,733 | $350,199 |
| 2018 | $5,212 | $457,776 | $114,444 | $343,332 |
| 2017 | $4,974 | $448,800 | $112,200 | $336,600 |
| 2016 | $4,839 | $440,000 | $110,000 | $330,000 |
| 2015 | $2,347 | $216,122 | $54,030 | $162,092 |
| 2014 | -- | $211,889 | $52,972 | $158,917 |
Agents Affiliated with this Home
-
Michael Mucino

Seller's Agent in 2024
Michael Mucino
CAMDEN MCKAY REALTY
(909) 841-0243
7 in this area
124 Total Sales
-
DENISE AVILA
D
Seller's Agent in 2015
DENISE AVILA
COLDWELL BANKER BLACKSTONE RTY
(909) 917-4605
1 in this area
14 Total Sales
-

Buyer's Agent in 2015
Mike Welch
UNITED REALTY GROUP
(909) 762-6084
20 Total Sales
Map
Source: California Regional Multiple Listing Service (CRMLS)
MLS Number: IV24228452
APN: 0201-801-35
- 8371 Hawthorne St
- 1661 Danbrook Place
- 6880 Topaz St
- 8631 Holly St
- 6361 Cameo St
- 8535 La Vine St
- 8772 Mignonette St
- 8776 Holly St
- 6320 Amberwood Dr
- 6318 Napa Ave
- 8672 La Grande St
- 8641 La Grande St
- 8784 Lurline St
- 1526 Cole Ln
- 1267 Kendra Ln
- 1347 Cole Ln
- 6164 Amberwood Dr
- 6145 Jasper St
- 8990 19th St Unit 307
- 8990 19th St Unit 223
