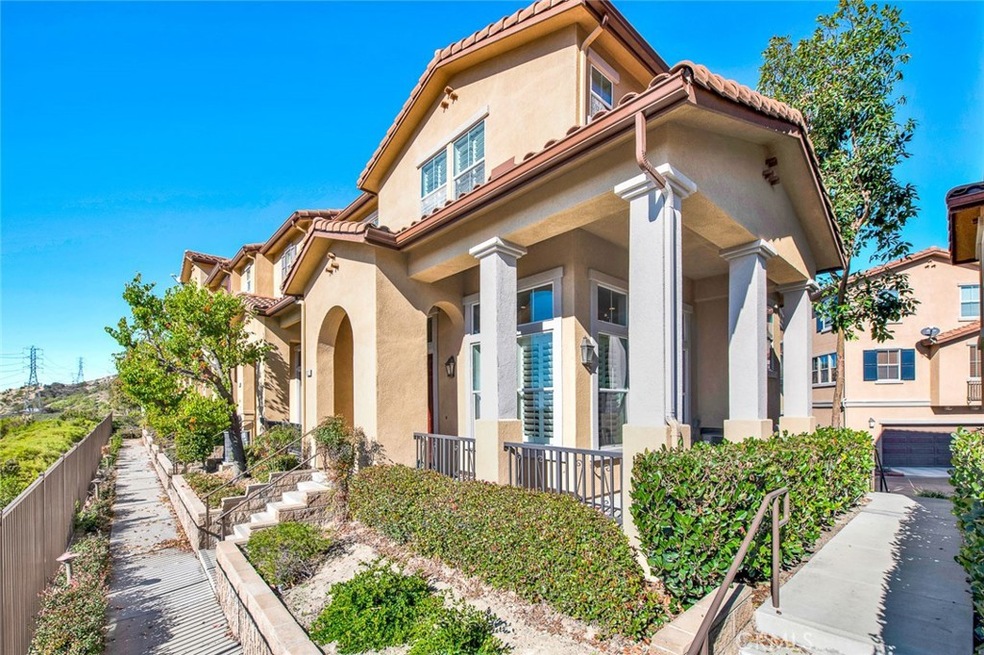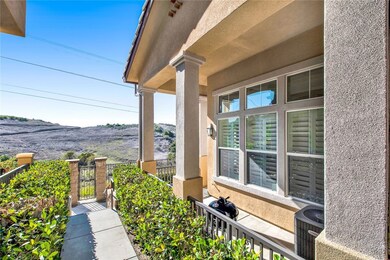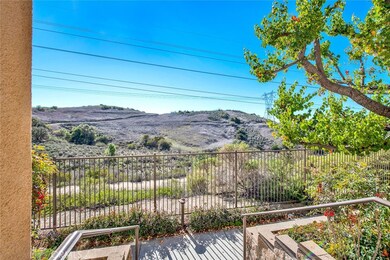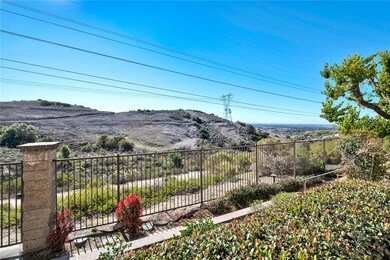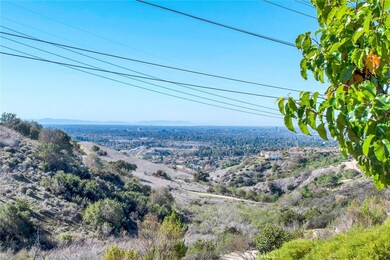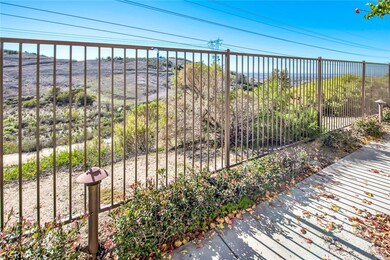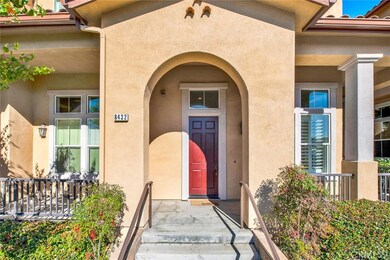
8432 E Kendra Loop Orange, CA 92867
Highlights
- View of Catalina
- Gated Community
- Cathedral Ceiling
- Anaheim Hills Elementary School Rated A
- Open Floorplan
- 4-minute walk to Fred Barrera Park
About This Home
As of February 2022Beautiful views from this Serrano Heights home located in the gated community of Tremont! Sought after end unit is located at the back south end of the community and features 3 bedrooms 2.5 Bathrooms. This end unit offers additional windows adding to the light and bright atmosphere of the home. Welcoming entry opens into the formal living room with soaring vaulted ceilings. Step up to the formal dining room that features a cozy dual-sided fireplace which adjoins the family room & kitchen. Gourmet kitchen features granite countertops, a generous center island with built-in eating area, stainless steel appliances, & loads of cabinetry. A lovely master bedroom with walk-in closet and gorgeous views. Master bathroom features a separate shower, soak-in tub, & dual sink vanity. Two additional secondary bedrooms down the hall and guest bathroom with bathtub/shower combo. Convenient laundry room located upstairs. Downstairs guest bathroom with pedestal sink. Highlights include breathtaking hills and city light views, beautiful upgraded plantation shutters throughout every room, recessed lighting, ceiling fans, and two car garage with direct access. Home is ideally located within walking distance to Anaheim Hills Elementary School, Fred Barrera park, and access to beautiful hiking and mountain biking trails!
Last Agent to Sell the Property
Seven Gables Real Estate License #01219322 Listed on: 01/12/2022

Property Details
Home Type
- Condominium
Est. Annual Taxes
- $15,003
Year Built
- Built in 2006
Lot Details
- End Unit
- 1 Common Wall
HOA Fees
- $260 Monthly HOA Fees
Parking
- 2 Car Direct Access Garage
- Parking Available
- Guest Parking
Property Views
- Catalina
- City Lights
- Hills
Home Design
- Turnkey
- Tile Roof
Interior Spaces
- 1,719 Sq Ft Home
- Open Floorplan
- Cathedral Ceiling
- Ceiling Fan
- Recessed Lighting
- Double Pane Windows
- Panel Doors
- Entryway
- Family Room with Fireplace
- Family Room Off Kitchen
- Living Room
- Dining Room with Fireplace
Kitchen
- Open to Family Room
- Breakfast Bar
- Gas Range
- <<microwave>>
- Dishwasher
- Kitchen Island
- Granite Countertops
- Disposal
Flooring
- Carpet
- Stone
Bedrooms and Bathrooms
- 3 Bedrooms
- All Upper Level Bedrooms
- Walk-In Closet
- Dual Vanity Sinks in Primary Bathroom
- Soaking Tub
- <<tubWithShowerToken>>
- Walk-in Shower
- Exhaust Fan In Bathroom
Laundry
- Laundry Room
- Laundry on upper level
Outdoor Features
- Patio
- Wrap Around Porch
Schools
- Anaheim Hills Elementary School
- El Rancho Charter Middle School
- Canyon High School
Utilities
- Central Heating and Cooling System
Listing and Financial Details
- Tax Lot 1
- Tax Tract Number 16601
- Assessor Parcel Number 93052344
- $5,128 per year additional tax assessments
Community Details
Overview
- 97 Units
- Tremont Association, Phone Number (626) 967-7921
- Tremont Subdivision
- Maintained Community
Amenities
- Community Barbecue Grill
- Picnic Area
Security
- Gated Community
Ownership History
Purchase Details
Home Financials for this Owner
Home Financials are based on the most recent Mortgage that was taken out on this home.Purchase Details
Purchase Details
Home Financials for this Owner
Home Financials are based on the most recent Mortgage that was taken out on this home.Purchase Details
Home Financials for this Owner
Home Financials are based on the most recent Mortgage that was taken out on this home.Purchase Details
Purchase Details
Home Financials for this Owner
Home Financials are based on the most recent Mortgage that was taken out on this home.Purchase Details
Similar Homes in the area
Home Values in the Area
Average Home Value in this Area
Purchase History
| Date | Type | Sale Price | Title Company |
|---|---|---|---|
| Deed | -- | Chicago Title | |
| Grant Deed | $865,000 | Chicago Title | |
| Grant Deed | $527,000 | Fidelity National Title | |
| Grant Deed | $405,000 | Landsafe Title | |
| Trustee Deed | $344,000 | Landsafe Title | |
| Grant Deed | $718,000 | Chicago Title | |
| Grant Deed | -- | None Available |
Mortgage History
| Date | Status | Loan Amount | Loan Type |
|---|---|---|---|
| Previous Owner | $441,000 | New Conventional | |
| Previous Owner | $444,947 | FHA | |
| Previous Owner | $449,735 | FHA | |
| Previous Owner | $322,000 | New Conventional | |
| Previous Owner | $324,000 | Purchase Money Mortgage | |
| Previous Owner | $143,550 | Credit Line Revolving | |
| Previous Owner | $574,350 | New Conventional |
Property History
| Date | Event | Price | Change | Sq Ft Price |
|---|---|---|---|---|
| 02/02/2022 02/02/22 | Sold | $865,000 | +16.9% | $503 / Sq Ft |
| 01/18/2022 01/18/22 | Pending | -- | -- | -- |
| 01/18/2022 01/18/22 | For Sale | $739,900 | -14.5% | $430 / Sq Ft |
| 01/17/2022 01/17/22 | Off Market | $865,000 | -- | -- |
| 01/12/2022 01/12/22 | For Sale | $739,900 | +40.4% | $430 / Sq Ft |
| 06/15/2015 06/15/15 | Pending | -- | -- | -- |
| 06/15/2015 06/15/15 | For Sale | $527,000 | 0.0% | $301 / Sq Ft |
| 06/01/2015 06/01/15 | Sold | $527,000 | -- | $301 / Sq Ft |
Tax History Compared to Growth
Tax History
| Year | Tax Paid | Tax Assessment Tax Assessment Total Assessment is a certain percentage of the fair market value that is determined by local assessors to be the total taxable value of land and additions on the property. | Land | Improvement |
|---|---|---|---|---|
| 2024 | $15,003 | $899,946 | $578,511 | $321,435 |
| 2023 | $14,697 | $882,300 | $567,167 | $315,133 |
| 2022 | $11,435 | $596,839 | $300,532 | $296,307 |
| 2021 | $11,178 | $585,137 | $294,639 | $290,498 |
| 2020 | $10,993 | $579,138 | $291,618 | $287,520 |
| 2019 | $10,883 | $567,783 | $285,900 | $281,883 |
| 2018 | $10,638 | $556,650 | $280,294 | $276,356 |
| 2017 | $10,339 | $545,736 | $274,798 | $270,938 |
| 2016 | $10,109 | $535,036 | $269,410 | $265,626 |
| 2015 | $8,897 | $433,948 | $155,544 | $278,404 |
| 2014 | -- | $425,448 | $152,497 | $272,951 |
Agents Affiliated with this Home
-
Gilda Johnson

Seller's Agent in 2022
Gilda Johnson
Seven Gables Real Estate
(714) 612-4702
3 in this area
68 Total Sales
-
Zhen Liang

Buyer's Agent in 2022
Zhen Liang
HOME TIMES REALTY
(626) 244-9697
1 in this area
37 Total Sales
-
Carole Geronsin

Seller's Agent in 2015
Carole Geronsin
BHHS CA Properties
(714) 501-2218
22 in this area
393 Total Sales
-
Genelle Geronsin

Seller Co-Listing Agent in 2015
Genelle Geronsin
BHHS CA Properties
(714) 602-3557
4 in this area
122 Total Sales
-
Brenda Geraci

Buyer's Agent in 2015
Brenda Geraci
KELLER WILLIAMS REALTY COLLEGE PARK
(909) 917-1473
196 Total Sales
Map
Source: California Regional Multiple Listing Service (CRMLS)
MLS Number: PW22006611
APN: 930-523-44
- 8543 E Kendra Loop
- 6503 E Marengo Dr
- 8034 E Portico Terrace
- 6516 E Paseo Diego
- 6504 E Paseo Diego
- 2483 N Highwood Rd
- 6584 E Paseo Diego
- 6418 E Lookout Ln
- 6519 E Paseo Diego
- 7821 E Portico Terrace
- 2437 N Eaton Ct
- 2442 N Hawksfield Way
- 6717 E Leafwood Dr
- 830 S Amber Ln
- 6511 E Paseo Alcazaa
- 6587 E Via Fresco
- 1041 S Falling Leaf Cir
- 2272 N Parkhurst Dr
- 1084 S Burlwood Dr
- 730 S Stillwater Ln
