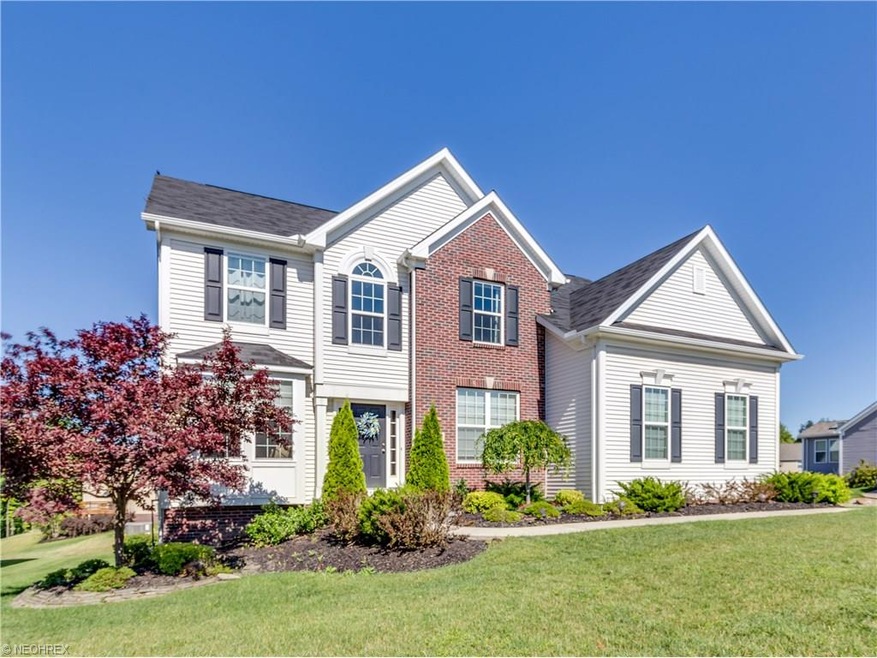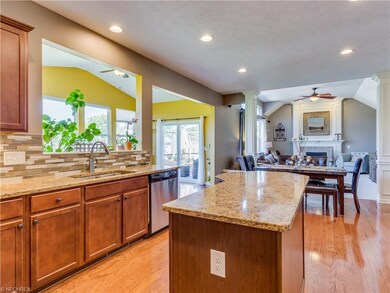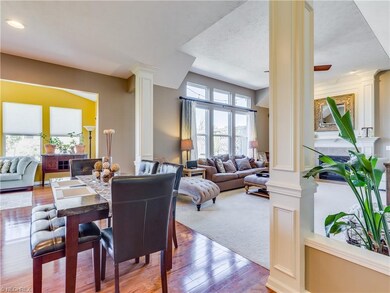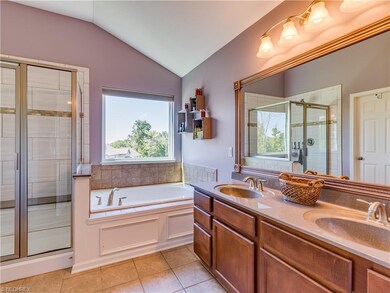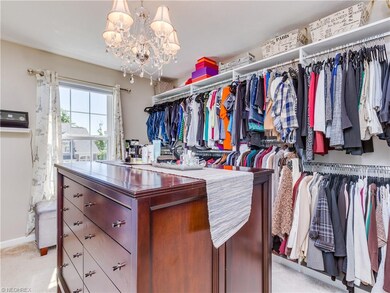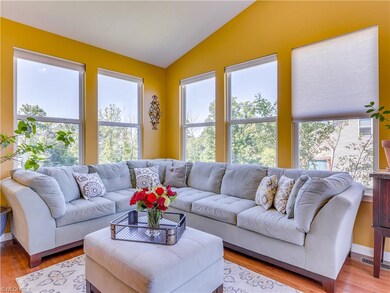
8432 Viola Way MacEdonia, OH 44056
Estimated Value: $482,859 - $626,000
Highlights
- View of Trees or Woods
- Colonial Architecture
- Wooded Lot
- Lee Eaton Elementary School Rated A
- Deck
- 1 Fireplace
About This Home
As of August 2016Welcome to this stunning one owner home, the Patterson design, built by Drees Homes in 2010. This over 4000 sq.ft. fabulous floor plan includes a wood floor gourmet kitchen showcasing top quality granite, maple cabinetry and a breakfast bar. The kitchen opens directly into an oversized Sun Room with access to the private composite deck including a granite counter top bar. The informal kitchen eating area opens to the vaulted ceiling family room with a wall of windows and a two-story manteled fireplace. Enter the house through the foyer entry with a formal dining room to one side and living room/office to the other side. Upstairs are five very spacious bedrooms, to include the generous owner suite with private glamour bath, walk-in shower, double sinks and relaxing tub, both with vaulted ceilings. Owner suite also includes an oversized walk-in closet with built-ins (22X10). This home has a two-car garage with plenty of extra space for storage. Approximately 1400 sq.ft. in the walk-out lower level is ready to be finished to your liking and already has a full bathroom. The composite deck offers views of the beautiful backyard and trees. Irrigation System and Invisible Fence also included. Play equipment in backyard stays. Drees Homes structural 10-year warranty is transferable to the new owner.
Last Agent to Sell the Property
Enrique Arnedo Rojas
Deleted Agent License #2013000636 Listed on: 06/27/2016
Home Details
Home Type
- Single Family
Est. Annual Taxes
- $5,274
Year Built
- Built in 2010
Lot Details
- 10,267 Sq Ft Lot
- Lot Dimensions are 150x130
- Street terminates at a dead end
- East Facing Home
- Property has an invisible fence for dogs
- Corner Lot
- Sprinkler System
- Wooded Lot
HOA Fees
- $29 Monthly HOA Fees
Home Design
- Colonial Architecture
- Contemporary Architecture
- Brick Exterior Construction
- Asphalt Roof
- Vinyl Construction Material
Interior Spaces
- 4,232 Sq Ft Home
- 2-Story Property
- 1 Fireplace
- Views of Woods
Kitchen
- Range
- Microwave
- Dishwasher
- Disposal
Bedrooms and Bathrooms
- 5 Bedrooms
Partially Finished Basement
- Walk-Out Basement
- Basement Fills Entire Space Under The House
Home Security
- Home Security System
- Carbon Monoxide Detectors
- Fire and Smoke Detector
Parking
- 2 Car Attached Garage
- Garage Drain
- Garage Door Opener
Outdoor Features
- Deck
- Porch
Utilities
- Forced Air Heating and Cooling System
- Heating System Uses Gas
Listing and Financial Details
- Assessor Parcel Number 3312716
Community Details
Overview
- Association fees include insurance, property management, reserve fund
- Gardens At Highland Community
Amenities
- Shops
Recreation
- Park
Ownership History
Purchase Details
Home Financials for this Owner
Home Financials are based on the most recent Mortgage that was taken out on this home.Purchase Details
Home Financials for this Owner
Home Financials are based on the most recent Mortgage that was taken out on this home.Similar Homes in the area
Home Values in the Area
Average Home Value in this Area
Purchase History
| Date | Buyer | Sale Price | Title Company |
|---|---|---|---|
| Young Samuel K | $349,900 | First American Title Ins Co | |
| Tralongo David M | $295,091 | First American Title Ins Co |
Mortgage History
| Date | Status | Borrower | Loan Amount |
|---|---|---|---|
| Open | Young Samuel K | $279,920 | |
| Previous Owner | Tralongo David M | $280,330 |
Property History
| Date | Event | Price | Change | Sq Ft Price |
|---|---|---|---|---|
| 08/15/2016 08/15/16 | Sold | $349,900 | 0.0% | $83 / Sq Ft |
| 07/07/2016 07/07/16 | Pending | -- | -- | -- |
| 06/27/2016 06/27/16 | For Sale | $349,900 | -- | $83 / Sq Ft |
Tax History Compared to Growth
Tax History
| Year | Tax Paid | Tax Assessment Tax Assessment Total Assessment is a certain percentage of the fair market value that is determined by local assessors to be the total taxable value of land and additions on the property. | Land | Improvement |
|---|---|---|---|---|
| 2025 | $6,178 | $139,720 | $27,398 | $112,322 |
| 2024 | $6,178 | $139,720 | $27,398 | $112,322 |
| 2023 | $6,178 | $139,720 | $27,398 | $112,322 |
| 2022 | $6,200 | $114,692 | $22,456 | $92,236 |
| 2021 | $6,220 | $114,692 | $22,456 | $92,236 |
| 2020 | $6,105 | $114,700 | $22,460 | $92,240 |
| 2019 | $5,696 | $96,450 | $22,460 | $73,990 |
| 2018 | $4,906 | $96,450 | $22,460 | $73,990 |
| 2017 | $5,275 | $96,450 | $22,460 | $73,990 |
| 2016 | $5,272 | $96,450 | $22,460 | $73,990 |
| 2015 | $5,275 | $96,450 | $22,460 | $73,990 |
| 2014 | $5,239 | $96,450 | $22,460 | $73,990 |
| 2013 | $4,961 | $92,090 | $22,460 | $69,630 |
Agents Affiliated with this Home
-

Seller's Agent in 2016
Enrique Arnedo Rojas
Deleted Agent
-
Christine Dennis

Buyer's Agent in 2016
Christine Dennis
Howard Hanna
(330) 206-2678
17 Total Sales
Map
Source: MLS Now
MLS Number: 3819942
APN: 33-12716
- 1249 Mig Ct
- 0 Highland Valley View Rd E
- 8654 Park Ridge Ln
- 1042 Lancewood Dr
- LOT Valley View Rd
- 34 E Aurora Rd
- 8768 Merryvale Dr
- 7894 English Oak Trail
- 8396 Antonina Ct
- 893 Eileen Dr
- 1897 Case St
- 1710 Pinebark Place
- 645 Brookwood Ct
- 8377 Valley View Rd
- 1537 Driftwood Ln
- 1267 Berkshire Dr
- 0 Chamberlin Rd Unit 5110799
- V/L- Eton St
- 0 Capital Blvd
- 1547 Bruce Rd
- 8432 Viola Way
- 8422 Viola Way
- 8427 Viola Way
- 8419 Viola Way
- 8412 Viola Way
- 1198 Morning Glory Dr
- 8435 Viola Way
- 8446 Viola Way
- 8443 Viola Way
- 8411 Viola Way
- 8402 Viola Way
- 1190 Morning Glory Dr
- 8451 Viola Way
- 8403 Viola Way
- 1165 Morning Glory Dr
- 8458 Viola Way
- 8392 Viola Way
- 8395 Viola Way
- 8461 Viola Way
- 1153 Morning Glory Dr
