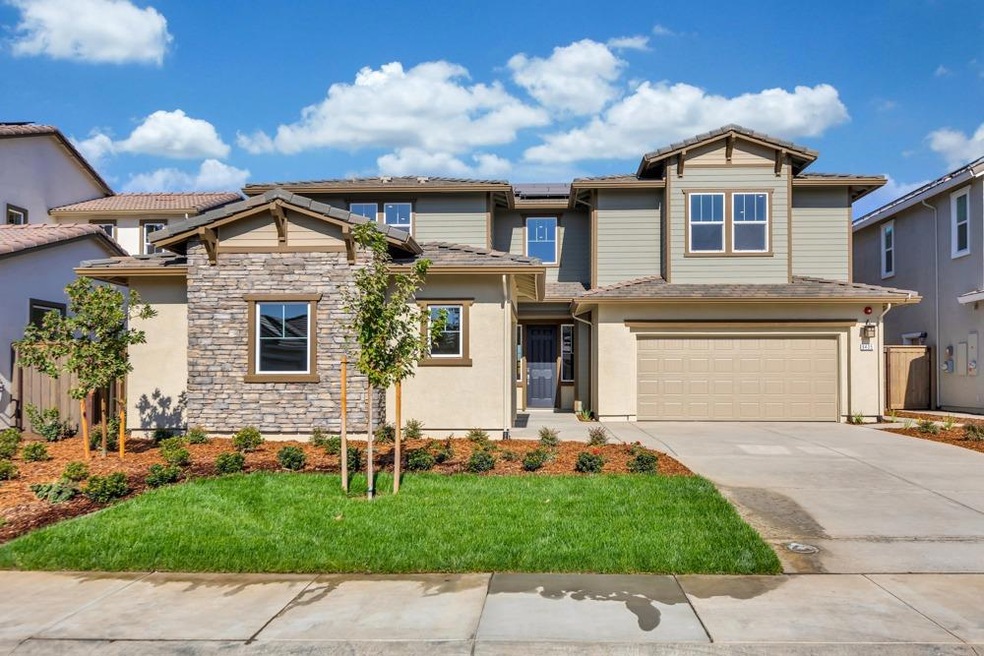MLS#223084585. Ready Now! The popular Sawyer plan in Orchard at Madeira Ranch offers 4 bedrooms, 3.5 baths, 2-car attached garage, and 1-car detached garage. A spacious downstairs features a formal dining room overlooking the exterior courtyard, beautiful open concept gathering room, dining nook, and kitchen with center island and butler's pantry. Perfect for entertaining family and friends! A first-floor bedroom and full bath is tucked in the back for privacy. Venture upstairs to the remaining 3 bedrooms and loft area. The owner's suite is complete with a grand bathroom, dual walk-in closets, soaking tub, and walk-in shower. The spacious loft is great for a game room! Design upgrades to highlight include: laminate hardwood flooring, full ceramic backsplash, quartz countertops and painted cabinets. Structural options include: covered outdoor living and shower at bath 3. *Up to 1% of total purchase price towards closing costs incentive offer. Additional eligibility and limited time restrictions apply.

