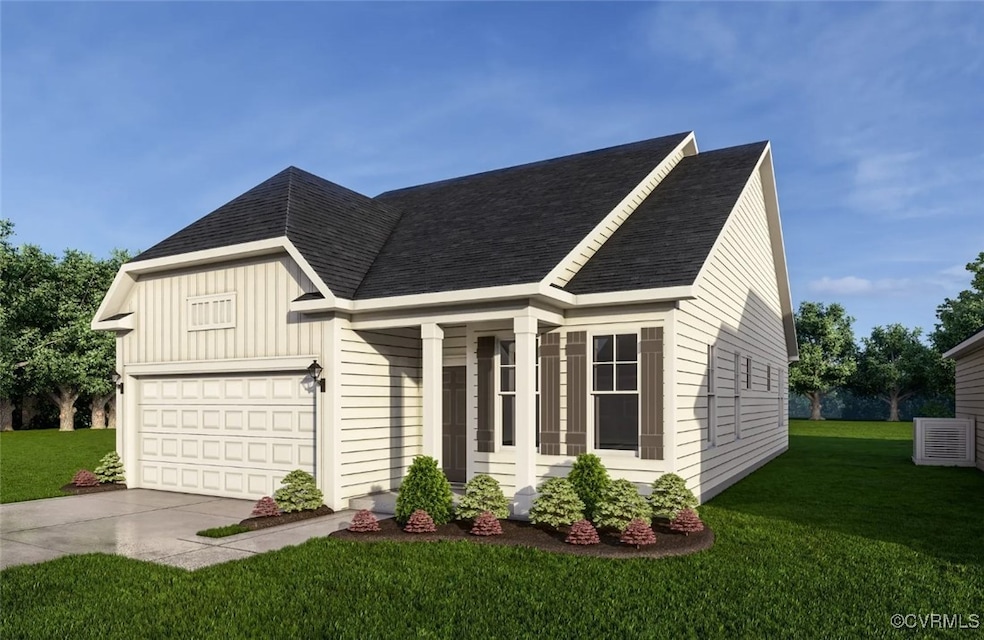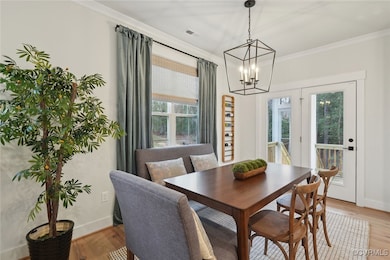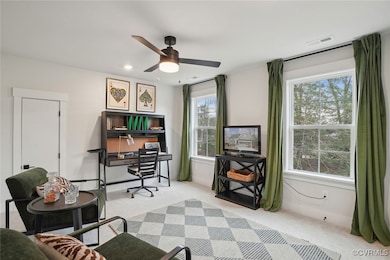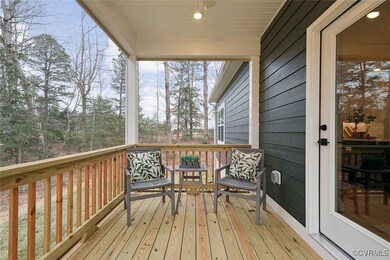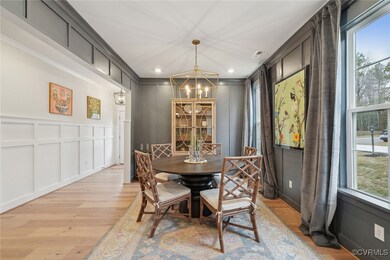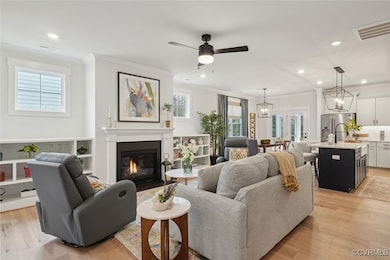
8437 Chimney Rock Dr Mechanicsville, VA 23116
Estimated payment $3,472/month
Highlights
- Under Construction
- Deck
- Granite Countertops
- Senior Community
- Main Floor Primary Bedroom
- 2 Car Direct Access Garage
About This Home
Welcome to the 'Middleton', a beautifully designed Cottage-style home on Homesite 29, offering 1,960 square feet of thoughtfully crafted living space. This elegant two-story home features Gray Slate Hardie Plank siding paired with a Castle Gray brick foundation, creating a timeless curb appeal. A striking Painted Black front door sets the stage for the style and sophistication inside. Step into an open-concept first floor, where the great room welcomes you with a cozy gas fireplace—perfect for both relaxation and entertaining. The gourmet kitchen boasts a stainless steel Frigidaire gas range and cooktop, microwave, and White Storm quartz countertops. A spacious island seamlessly connects to the eat-in area, making it an ideal gathering space. The first-floor primary suite offers a walk-in closet and a luxurious garden-style tub/shower combo. Additional main-level highlights include a dedicated office space, powder room, designated pet pad, and a laundry room with passthrough access to the primary bedroom. Soaring nine-foot ceilings enhance the home’s airy, spacious feel. Upstairs, you’ll find two additional bedrooms—one featuring floored unfinished storage—along with a full bath for added convenience. Refined design elements elevate this home, including Marina luxury vinyl plank flooring in the main living areas, upgraded lighting, raised five-panel interior doors, and a Richland mantle over the fireplace. Modern conveniences such as structured wiring, a video doorbell, and a covered porch complete the package. Don’t miss your chance to own this stunning home that perfectly blends cottage charm with modern comfort.
*Photos for new homes may vary from actual home available for sale. We often showcase pictures from a model home of the same style*
Home Details
Home Type
- Single Family
Est. Annual Taxes
- $1,013
Year Built
- Built in 2025 | Under Construction
Lot Details
- 6,229 Sq Ft Lot
- Zoning described as RS
HOA Fees
- $250 Monthly HOA Fees
Parking
- 2 Car Direct Access Garage
Home Design
- Frame Construction
- HardiePlank Type
Interior Spaces
- 1,960 Sq Ft Home
- 2-Story Property
- Gas Fireplace
Kitchen
- Gas Cooktop
- Microwave
- Dishwasher
- Granite Countertops
Flooring
- Partially Carpeted
- Vinyl
Bedrooms and Bathrooms
- 3 Bedrooms
- Primary Bedroom on Main
Outdoor Features
- Deck
- Front Porch
Schools
- Rural Point Elementary School
- Oak Knoll Middle School
- Hanover High School
Utilities
- Zoned Heating and Cooling
- Heating System Uses Natural Gas
- Tankless Water Heater
Community Details
- Senior Community
- Stags Leap Subdivision
Listing and Financial Details
- Tax Lot 29
- Assessor Parcel Number 8707-71-8399
Map
Home Values in the Area
Average Home Value in this Area
Tax History
| Year | Tax Paid | Tax Assessment Tax Assessment Total Assessment is a certain percentage of the fair market value that is determined by local assessors to be the total taxable value of land and additions on the property. | Land | Improvement |
|---|---|---|---|---|
| 2024 | $1,013 | $125,000 | $125,000 | $0 |
| 2023 | $689 | $85,000 | $85,000 | $0 |
Property History
| Date | Event | Price | Change | Sq Ft Price |
|---|---|---|---|---|
| 04/09/2025 04/09/25 | Pending | -- | -- | -- |
| 01/31/2025 01/31/25 | For Sale | $563,311 | -- | $287 / Sq Ft |
Similar Homes in the area
Source: Central Virginia Regional MLS
MLS Number: 2502494
APN: 8707-71-8399
- 8441 Chimney Rock Dr
- 8437 Chimney Rock Dr
- 10102 Cabernet Ln
- 10122 Cabernet Ln
- 8473 Chimney Rock Dr
- 8477 Chimney Rock Dr
- 8481 Chimney Rock Dr
- 8489 Chimney Rock Dr
- 10136 Cabernet Ln
- 8505 Chimney Rock Dr
- 10541 Goosecross Way Unit P1
- 8020 Cabernet Way
- 10426 Odette Estate Ln Unit S2
- 10431 Odette Estate Ln Unit K4
- 10427 Odette Estate Ln Unit K3
- 10423 Odette Estate Ln Unit K2
- 10419 Odette Estate Ln Unit K1
- 8129 Mimosa Hill Ln
- 8118 Mimosa Hill Ln
- 8160 Lyman Ct
