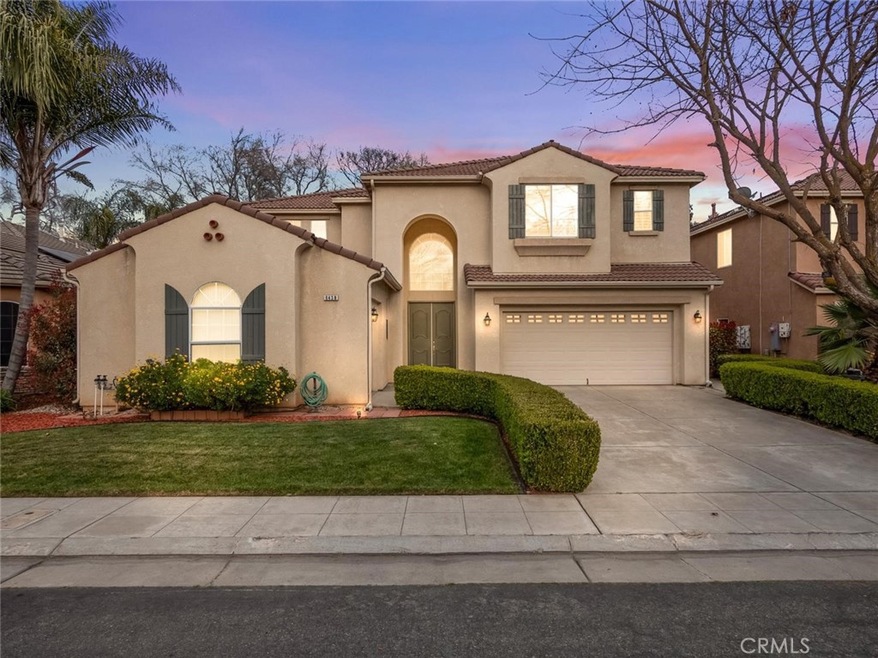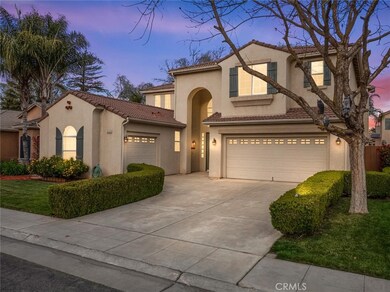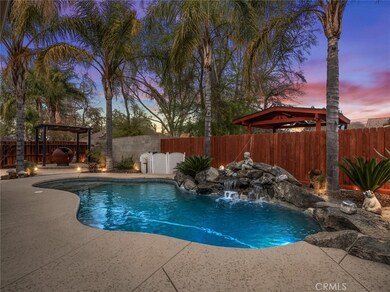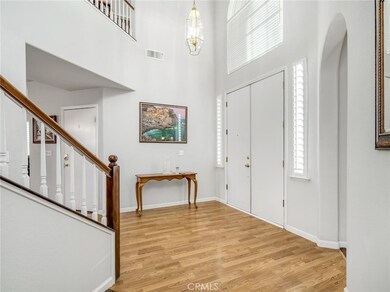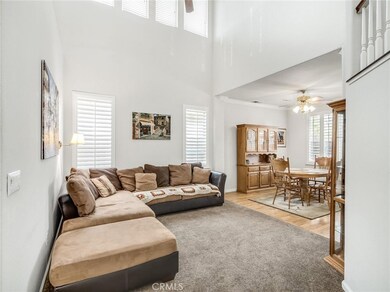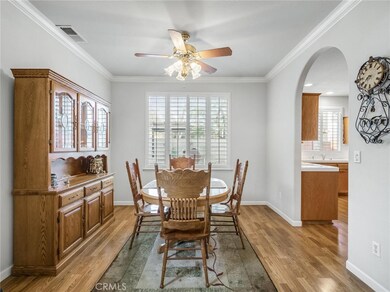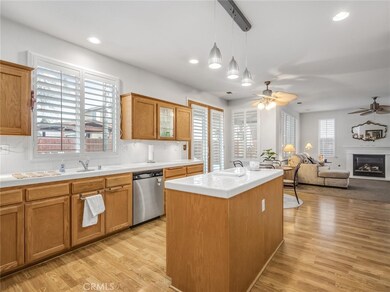
8438 N Saffron Ct Fresno, CA 93720
Woodward Park NeighborhoodEstimated Value: $643,000 - $673,000
Highlights
- Private Pool
- Neighborhood Views
- Laundry Room
- Maple Creek Elementary School Rated A
- 3 Car Attached Garage
- Central Air
About This Home
As of April 2021Welcome home to the Sagewood gated community! This 4 bedroom/3 bath Granville built home checks the boxes. The large foyer gives way to the formal living and dining area. The kitchen offers an open concept to the nook and family room, and has a gas range, plus stainless steel appliances. The family room has built-in cabinets and shelves, plus a gas fireplace. The master bedroom has a gas fireplace and ceiling fan. The master bathroom offers an oval tub, walk-in shower, and massive walk-in closet. The upstairs bedrooms have ceiling fans and a jack-n-jill bathroom. A potential office/4th bedroom is located downstairs. There are plantation shutters throughout. Enjoy the warm days in the valley in your pebble tech pool and relax in the covered patio with a built-in bbq grill. Step out the front door and you're just feet away from the neighborhood park which has a picnic table. Located in the award winning Clovis Unified School district. Schedule your showing today!
Home Details
Home Type
- Single Family
Est. Annual Taxes
- $6,974
Year Built
- Built in 1999
Lot Details
- 6,120 Sq Ft Lot
- Density is up to 1 Unit/Acre
HOA Fees
- $61 Monthly HOA Fees
Parking
- 3 Car Attached Garage
Interior Spaces
- 2,657 Sq Ft Home
- 2-Story Property
- Living Room with Fireplace
- Neighborhood Views
- Laundry Room
Bedrooms and Bathrooms
- 4 Bedrooms | 1 Main Level Bedroom
- 3 Full Bathrooms
Additional Features
- Private Pool
- Suburban Location
- Central Air
Community Details
- Association Phone (559) 917-3812
Listing and Financial Details
- Tax Lot 52
- Tax Tract Number 4823
- Assessor Parcel Number 40365014
Ownership History
Purchase Details
Home Financials for this Owner
Home Financials are based on the most recent Mortgage that was taken out on this home.Purchase Details
Home Financials for this Owner
Home Financials are based on the most recent Mortgage that was taken out on this home.Similar Homes in Fresno, CA
Home Values in the Area
Average Home Value in this Area
Purchase History
| Date | Buyer | Sale Price | Title Company |
|---|---|---|---|
| Tandon Nikhil | $545,000 | Chicago Title Company | |
| Sodini Steven P | $203,500 | Central Title Company |
Mortgage History
| Date | Status | Borrower | Loan Amount |
|---|---|---|---|
| Open | Tandon Nikhil | $195,000 | |
| Previous Owner | Sodini Steven P | $121,000 | |
| Previous Owner | Sodini Steven P | $150,000 | |
| Previous Owner | Sodini Steven P | $189,000 | |
| Previous Owner | Sodini Steven P | $25,457 | |
| Previous Owner | Sodini Steven P | $162,444 |
Property History
| Date | Event | Price | Change | Sq Ft Price |
|---|---|---|---|---|
| 04/16/2021 04/16/21 | Sold | $545,000 | +5.8% | $205 / Sq Ft |
| 03/24/2021 03/24/21 | Pending | -- | -- | -- |
| 03/12/2021 03/12/21 | For Sale | $515,000 | -- | $194 / Sq Ft |
Tax History Compared to Growth
Tax History
| Year | Tax Paid | Tax Assessment Tax Assessment Total Assessment is a certain percentage of the fair market value that is determined by local assessors to be the total taxable value of land and additions on the property. | Land | Improvement |
|---|---|---|---|---|
| 2023 | $6,974 | $567,018 | $124,848 | $442,170 |
| 2022 | $6,873 | $555,900 | $122,400 | $433,500 |
| 2021 | $3,834 | $309,612 | $65,167 | $244,445 |
| 2020 | $3,737 | $306,438 | $64,499 | $241,939 |
| 2019 | $3,688 | $300,431 | $63,235 | $237,196 |
| 2018 | $3,594 | $294,542 | $61,996 | $232,546 |
| 2017 | $3,480 | $288,768 | $60,781 | $227,987 |
| 2016 | $3,372 | $283,107 | $59,590 | $223,517 |
| 2015 | $3,314 | $278,855 | $58,695 | $220,160 |
| 2014 | $3,253 | $273,394 | $57,546 | $215,848 |
Agents Affiliated with this Home
-
Brandon Gonzales

Seller's Agent in 2021
Brandon Gonzales
Iron Key Real Estate
(559) 917-3812
17 in this area
92 Total Sales
-
NoEmail NoEmail
N
Buyer's Agent in 2021
NoEmail NoEmail
NONMEMBER MRML
(646) 541-2551
7 in this area
5,548 Total Sales
Map
Source: California Regional Multiple Listing Service (CRMLS)
MLS Number: FR21052591
APN: 403-650-14
- 2686 E Spice Way
- 8352 N Shallot Way
- 8389 N Paula Ave
- 2728 E Portland Ave
- 2473 E Rockwell Dr
- 8625 N Whistler Dr
- 2664 E Fontana Ct
- 8420 N Ann Ave
- 2554 E Lester Ave
- 2843 E Muncie Ave
- 2888 E Muncie Ave
- 2522 E Kelso Ave
- 2113 E Portland Ave
- 7993 N Justin Ave
- 8793 N Sierra Vista Ave
- 735 W Brittany Ln
- 8649 N Backer Ave
- 677 W Omaha Ave
- 2072 E Lexington Ave
- 1928 E Portland Ave
- 8438 N Saffron Ct
- 8450 N Saffron Ct
- 8424 N Saffron Ct Unit 148
- 8424 N Saffron Ct
- 2602 E Tarragon Way
- 2572 E Caraway Ct
- 2616 E Tarragon Way
- 2555 E Teague Ave
- 2579 E Tarragon Way
- 2593 E Tarragon Way
- 2564 E Caraway Ct
- 2567 E Tarragon Way
- 2628 E Tarragon Way
- 2605 E Tarragon Way
- 2555 E Tarragon Way
- 2619 E Tarragon Way
- 2640 E Tarragon Way
- 2543 E Tarragon Way
- 2540 E Caraway Ct
- 2580 E Sage Way
