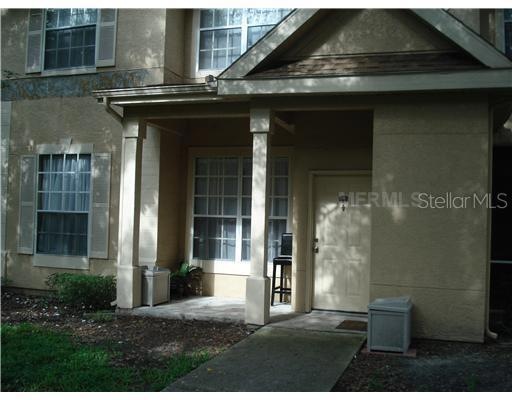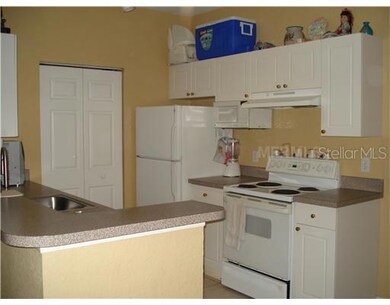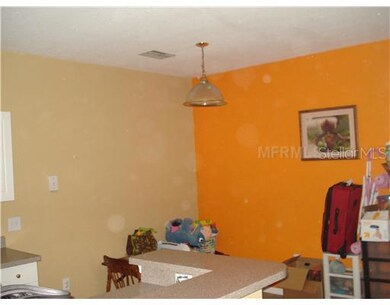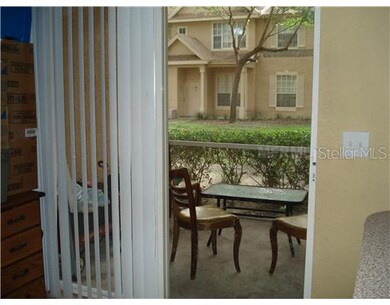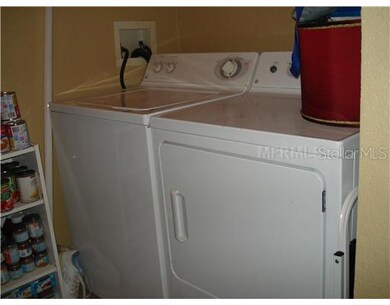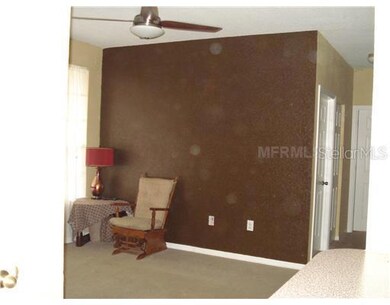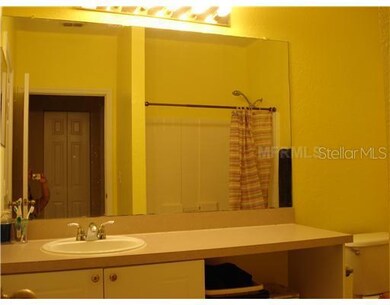
844 Grand Regency Pointe Unit 102 Altamonte Springs, FL 32714
Bear Lake NeighborhoodHighlights
- Fitness Center
- Indoor Pool
- Deck
- Lake Brantley High School Rated A-
- Gated Community
- Property is near public transit
About This Home
As of October 2012Great condo! Great location! First floor, corner condo with a screened in lanai overlooking an interior courtyard and mature trees, the utmost in privacy. This two bedroom/1 bath condo features a great floor plan for a starter home or investment property. Boasting two spacious bedrooms with upgraded fans/light fixtures, the master has a his/hers closet with a door leading into the bath. The kitchen, complete with all appliances (and a brand new dishwasher still under warranty) has a large walk in pantry and a full size washer/dryer, breakfast bar and adjacent dining area overlooking the screened in lanai. Call now for a showing appointment!
Last Agent to Sell the Property
GLOBAL PROPERTY SERVICES REALTY & PROPERTY MANAGEM License #3111490
Property Details
Home Type
- Condominium
Est. Annual Taxes
- $636
Year Built
- Built in 2000
Lot Details
- End Unit
- Mature Landscaping
- Zero Lot Line
Home Design
- Slab Foundation
- Wood Frame Construction
- Shingle Roof
- Stucco
Interior Spaces
- 1,056 Sq Ft Home
- 2-Story Property
- Ceiling Fan
Kitchen
- Oven
- Range with Range Hood
- Microwave
- Dishwasher
- Disposal
Flooring
- Carpet
- Ceramic Tile
Bedrooms and Bathrooms
- 2 Bedrooms
- 1 Full Bathroom
Laundry
- Dryer
- Washer
Outdoor Features
- Indoor Pool
- Deck
- Screened Patio
- Porch
Additional Features
- Property is near public transit
- Central Heating and Cooling System
Listing and Financial Details
- Visit Down Payment Resource Website
- Legal Lot and Block 1020 / 1900
- Assessor Parcel Number 21-21-29-524-1900-1020
Community Details
Overview
- Property has a Home Owners Association
- Association fees include pool, insurance, maintenance structure, ground maintenance, management, recreational facilities, sewer, water
- Crescent Place Condos
- Crescent Place At Lake Lotus Condo Subdivision
Recreation
- Tennis Courts
- Community Playground
- Fitness Center
- Community Pool
- Community Spa
Pet Policy
- Pets Allowed
Security
- Gated Community
Ownership History
Purchase Details
Purchase Details
Home Financials for this Owner
Home Financials are based on the most recent Mortgage that was taken out on this home.Purchase Details
Purchase Details
Purchase Details
Purchase Details
Purchase Details
Home Financials for this Owner
Home Financials are based on the most recent Mortgage that was taken out on this home.Map
Similar Home in Altamonte Springs, FL
Home Values in the Area
Average Home Value in this Area
Purchase History
| Date | Type | Sale Price | Title Company |
|---|---|---|---|
| Warranty Deed | -- | Fidelity Natl Title Fl Inc | |
| Special Warranty Deed | $56,900 | Southeast Professional Title | |
| Warranty Deed | $53,200 | Supreme Florida Title Inc | |
| Warranty Deed | $45,500 | Fairview Title | |
| Special Warranty Deed | $31,900 | -- | |
| Trustee Deed | -- | None Available | |
| Deed | $100 | -- | |
| Warranty Deed | $154,900 | C & M Title Inc |
Mortgage History
| Date | Status | Loan Amount | Loan Type |
|---|---|---|---|
| Previous Owner | $62,000 | Credit Line Revolving | |
| Previous Owner | $123,920 | Unknown |
Property History
| Date | Event | Price | Change | Sq Ft Price |
|---|---|---|---|---|
| 04/27/2021 04/27/21 | Rented | $1,250 | 0.0% | -- |
| 03/12/2021 03/12/21 | Price Changed | $1,250 | +2.0% | $1 / Sq Ft |
| 03/10/2021 03/10/21 | For Rent | $1,225 | +25.6% | -- |
| 06/27/2017 06/27/17 | Off Market | $975 | -- | -- |
| 03/29/2017 03/29/17 | Rented | $975 | 0.0% | -- |
| 03/16/2017 03/16/17 | For Rent | $975 | 0.0% | -- |
| 03/16/2017 03/16/17 | Rented | $975 | 0.0% | -- |
| 06/16/2014 06/16/14 | Off Market | $53,125 | -- | -- |
| 10/30/2012 10/30/12 | Sold | $53,125 | 0.0% | $50 / Sq Ft |
| 09/27/2012 09/27/12 | Pending | -- | -- | -- |
| 09/11/2012 09/11/12 | For Sale | $53,125 | -- | $50 / Sq Ft |
Tax History
| Year | Tax Paid | Tax Assessment Tax Assessment Total Assessment is a certain percentage of the fair market value that is determined by local assessors to be the total taxable value of land and additions on the property. | Land | Improvement |
|---|---|---|---|---|
| 2024 | $2,580 | $138,765 | -- | -- |
| 2023 | $2,242 | $126,150 | $0 | $0 |
| 2021 | $1,750 | $104,256 | $0 | $104,256 |
| 2020 | $1,676 | $103,170 | $0 | $0 |
| 2019 | $1,554 | $95,568 | $0 | $0 |
| 2018 | $1,416 | $84,708 | $0 | $0 |
| 2017 | $1,309 | $72,871 | $0 | $0 |
| 2016 | $1,202 | $66,246 | $0 | $0 |
| 2015 | $1,125 | $61,902 | $0 | $0 |
| 2014 | $1,125 | $61,902 | $0 | $0 |
Source: Stellar MLS
MLS Number: O5119877
APN: 21-21-29-524-1900-1020
- 832 Grand Regency Pointe Unit 102
- 837 Grand Regency Pointe Unit 207
- 826 Grand Regency Pointe Unit 101
- 918 Lotus Vista Dr Unit 102
- 825 Grand Regency Pointe Unit 200
- 910 Lotus Vista Dr Unit 201
- 824 Grand Regency Pointe Unit 102
- 823 Grand Regency Pointe Unit 204
- 3116 Oranole Rd
- 913 Lotus Vista Dr Unit 101
- 3117 Joyann St
- 2913 Joyann St
- 8836 Ava Lake Dr
- 3501 Calumet Dr
- 2902 Calumet Dr
- 0 Hillview Dr
- 2207 Calloway Dr
- 2740 Maitland Crossing Way Unit 1
- 3309 Drake Dr
- 2717 Maitland Crossing Way Unit 207
