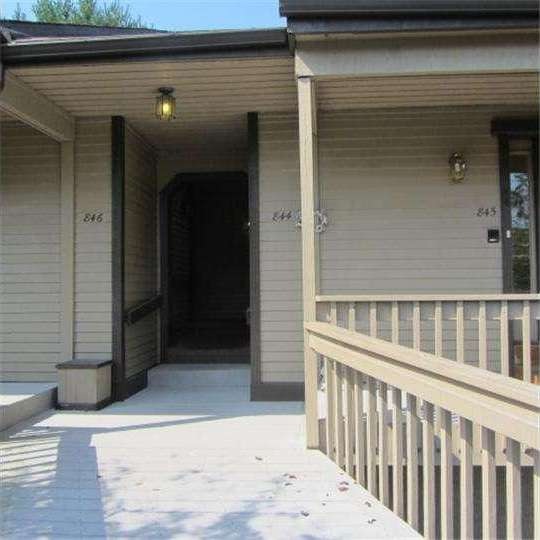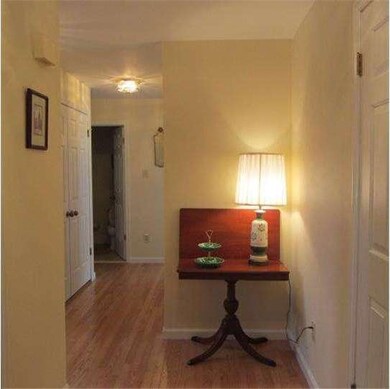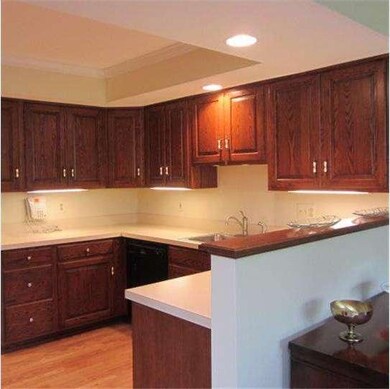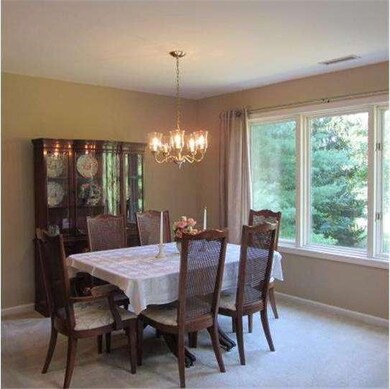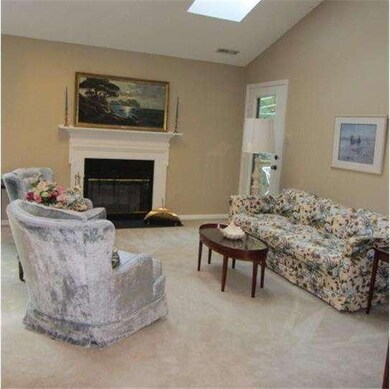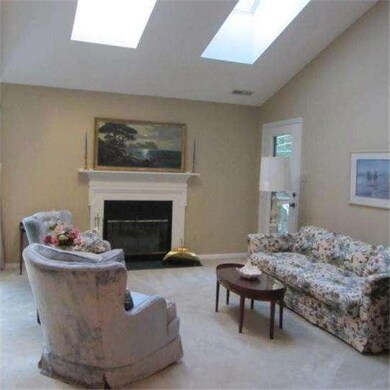
844 Jefferson Way West Chester, PA 19380
Estimated Value: $366,000 - $411,000
Highlights
- Colonial Architecture
- Deck
- 1 Fireplace
- East Goshen Elementary School Rated A
- Cathedral Ceiling
- Community Pool
About This Home
As of December 2013This Upper Level Chalfont Model is located in a peaceful location within Jefferson Village in Hersheys Mill and is within walking distance to pool, tennis, woodshop, lake/walking trail & more! This home has been lovingly and recently updated! Once inside the front door you will notice the new flooring that runs throughout the main hallway. There is a large kitchen with plenty of cabinetry and counterspace along with new flooring! There is a formal nice sized dining room with a peaceful window view adjacent to a vaulted skylight large living room with fireplace and outside entrance to deck! There is a bedroom off of the living room with entrance to full bath which has new porcelain tile flooring and updated mirror & lighting! There is a very large master suite with large sitting area with a private window view, 2 large walk in closets & large master bath with new porcelain tile floor, mirror & lighting. This home has also been freshly painted throughout!
Last Agent to Sell the Property
Engel & Völkers License #RS-139636-A Listed on: 09/05/2012

Last Buyer's Agent
Patti Brown
BHHS Fox & Roach-West Chester License #TREND:195732
Property Details
Home Type
- Condominium
Est. Annual Taxes
- $2,968
Year Built
- Built in 1986
Lot Details
- 1,742
HOA Fees
- $440 Monthly HOA Fees
Parking
- 1 Car Detached Garage
- Parking Lot
Home Design
- Colonial Architecture
- Stucco
Interior Spaces
- 1,566 Sq Ft Home
- Property has 1 Level
- Cathedral Ceiling
- Skylights
- 1 Fireplace
- Living Room
- Dining Room
- Laundry on main level
Flooring
- Wall to Wall Carpet
- Tile or Brick
- Vinyl
Bedrooms and Bathrooms
- 2 Bedrooms
- En-Suite Primary Bedroom
- En-Suite Bathroom
- 2 Full Bathrooms
Utilities
- Central Air
- Back Up Electric Heat Pump System
- Electric Water Heater
- Septic Tank
- Community Sewer or Septic
Additional Features
- Deck
- Property is in good condition
Listing and Financial Details
- Tax Lot 0796
- Assessor Parcel Number 53-02 -0796
Community Details
Overview
- Association fees include pool(s), common area maintenance, lawn maintenance, snow removal, trash
- $1,320 Other One-Time Fees
- Hersheys Mill Subdivision, Upper Chalfant Floorplan
Recreation
- Tennis Courts
- Community Pool
Ownership History
Purchase Details
Home Financials for this Owner
Home Financials are based on the most recent Mortgage that was taken out on this home.Purchase Details
Home Financials for this Owner
Home Financials are based on the most recent Mortgage that was taken out on this home.Similar Homes in West Chester, PA
Home Values in the Area
Average Home Value in this Area
Purchase History
| Date | Buyer | Sale Price | Title Company |
|---|---|---|---|
| Thompson Jean F | $186,750 | None Available | |
| Buckley Joseph E | $132,000 | -- |
Mortgage History
| Date | Status | Borrower | Loan Amount |
|---|---|---|---|
| Open | Thompson Jean F | $50,000 | |
| Open | Thompson Jean F | $130,725 | |
| Previous Owner | Buckley Joseph E | $85,800 |
Property History
| Date | Event | Price | Change | Sq Ft Price |
|---|---|---|---|---|
| 12/20/2013 12/20/13 | Sold | $186,750 | -3.0% | $119 / Sq Ft |
| 10/24/2013 10/24/13 | For Sale | $192,500 | 0.0% | $123 / Sq Ft |
| 09/30/2013 09/30/13 | Pending | -- | -- | -- |
| 08/23/2013 08/23/13 | Price Changed | $192,500 | -2.5% | $123 / Sq Ft |
| 08/22/2013 08/22/13 | For Sale | $197,500 | 0.0% | $126 / Sq Ft |
| 08/13/2013 08/13/13 | Pending | -- | -- | -- |
| 05/17/2013 05/17/13 | Price Changed | $197,500 | -2.5% | $126 / Sq Ft |
| 10/22/2012 10/22/12 | Price Changed | $202,500 | -2.4% | $129 / Sq Ft |
| 09/05/2012 09/05/12 | For Sale | $207,500 | -- | $133 / Sq Ft |
Tax History Compared to Growth
Tax History
| Year | Tax Paid | Tax Assessment Tax Assessment Total Assessment is a certain percentage of the fair market value that is determined by local assessors to be the total taxable value of land and additions on the property. | Land | Improvement |
|---|---|---|---|---|
| 2024 | $3,542 | $123,240 | $46,980 | $76,260 |
| 2023 | $3,542 | $123,240 | $46,980 | $76,260 |
| 2022 | $3,434 | $123,240 | $46,980 | $76,260 |
| 2021 | $3,385 | $123,240 | $46,980 | $76,260 |
| 2020 | $3,362 | $123,240 | $46,980 | $76,260 |
| 2019 | $3,314 | $123,240 | $46,980 | $76,260 |
| 2018 | $3,242 | $123,240 | $46,980 | $76,260 |
| 2017 | $3,169 | $123,240 | $46,980 | $76,260 |
| 2016 | $2,905 | $123,240 | $46,980 | $76,260 |
| 2015 | $2,905 | $123,240 | $46,980 | $76,260 |
| 2014 | $2,905 | $123,240 | $46,980 | $76,260 |
Agents Affiliated with this Home
-
Patty Panichelli
P
Seller's Agent in 2013
Patty Panichelli
Engel & Völkers
7 Total Sales
-
P
Buyer's Agent in 2013
Patti Brown
BHHS Fox & Roach
Map
Source: Bright MLS
MLS Number: 1003554593
APN: 53-002-0796.0000
- 871 Jefferson Way
- 798 Jefferson Way
- 37 Ashton Way
- 49 Ashton Way
- 10 Hersheys Dr
- 562 Franklin Way
- 417 Eaton Way
- 362 Devon Way
- 773 Inverness Dr
- 353 Devon Way
- 551 Franklin Way
- 1201 Foxglove Ln
- 936 Linda Vista Dr
- 747 Inverness Dr
- 491 Eaton Way
- 535 Franklin Way
- 1752 Zephyr Glen Ct
- 383 Eaton Way
- 1061 Kennett Way
- 1300 Robynwood Ln
- 844 Jefferson Way
- 845 Jefferson Way
- 847 Jefferson Way
- 846 Jefferson Way
- 926 Jefferson Way
- 925 Jefferson Way
- 859 Jefferson Way
- 858 Jefferson Way
- 836 Jefferson Way
- 837 Jefferson Way
- 860 Jefferson Way
- 924 Jefferson Way
- 861 Jefferson Way
- 838 Jefferson Way
- 927 Jefferson Way
- 841 Jefferson Way
- 840 Jefferson Way
- 842 Jefferson Way
- 852 Jefferson Way
- 850 Jefferson Way
