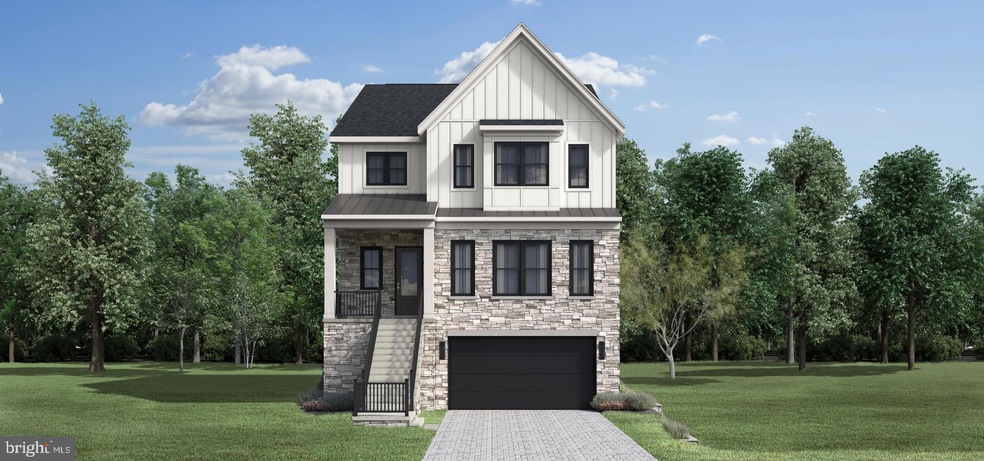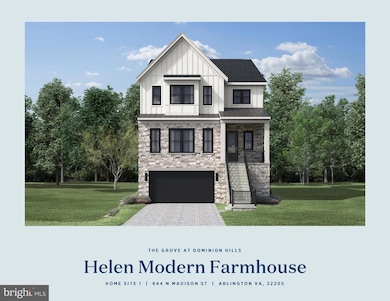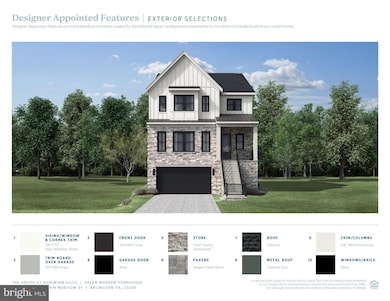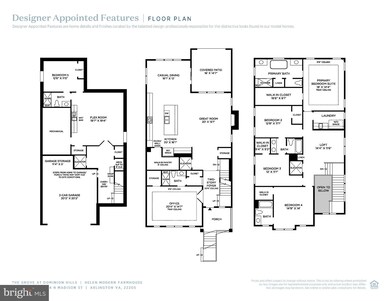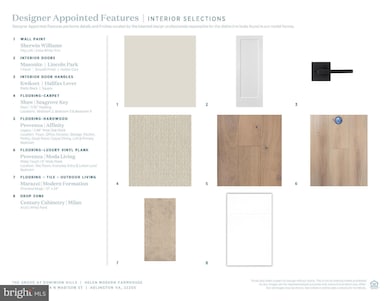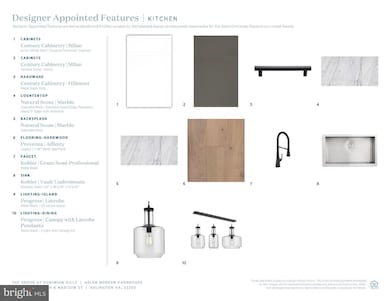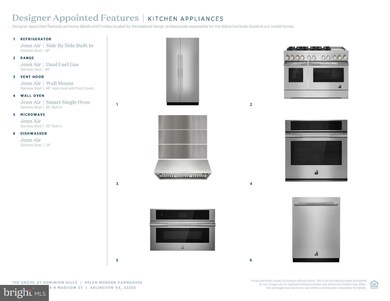
844 N Madison St Arlington, VA 22205
Dominion Hills NeighborhoodHighlights
- New Construction
- Eat-In Gourmet Kitchen
- Contemporary Architecture
- Swanson Middle School Rated A
- Open Floorplan
- 5-minute walk to Upton Hill Regional Park
About This Home
As of August 2024Purchase your new home today built by America’s Luxury Home Builder – Toll Brothers! Move-in July/August 2024 and be in prior to the start of the school year! Be one of the first to take advantage of a new home at this boutique 40 home site community. Located just minutes from shopping, dining, and the East Falls Church Metro Station within the Dominion Hills neighborhood, which was voted the #2 neighborhood in Virginia to raise a family. Bring the outdoors in with this beautifully crafted home design, The Helen, features a luxury covered patio off the rear of the home, open concept kitchen/dining/ great room flow with large kitchen island featuring a waterfall island and designer cabinets stacked to the ceiling. The spacious main level office with attached full bathroom provides the perfect flexible space for any lifestyle. The primary bedroom hosts a large walk-in closet, attached primary bathroom, and plenty of natural light throughout. The bedroom level laundry room and loft space make every day living a breeze. Designer appointed features throughout creating a high-end feel. Call today to schedule your visit before this home is off the market and ask about our $20,000 closing cost credit with the use of Toll Brothers Mortgage!
Home Details
Home Type
- Single Family
Est. Annual Taxes
- $19,411
Year Built
- Built in 2024 | New Construction
Lot Details
- 7,491 Sq Ft Lot
- Property is in excellent condition
HOA Fees
- $87 Monthly HOA Fees
Parking
- 2 Car Attached Garage
- Front Facing Garage
- Driveway
- On-Street Parking
Home Design
- Contemporary Architecture
- Slab Foundation
- Poured Concrete
- Spray Foam Insulation
- Blown-In Insulation
- Batts Insulation
- Architectural Shingle Roof
- Stone Siding
- Rough-In Plumbing
- HardiePlank Type
- CPVC or PVC Pipes
Interior Spaces
- Property has 3 Levels
- Open Floorplan
- Ceiling height of 9 feet or more
- Recessed Lighting
- Double Pane Windows
- Vinyl Clad Windows
- Sliding Windows
- Window Screens
- French Doors
- Sliding Doors
- Insulated Doors
- Great Room
- Family Room Off Kitchen
- Dining Room
- Library
- Home Security System
Kitchen
- Eat-In Gourmet Kitchen
- Breakfast Area or Nook
- Butlers Pantry
- Built-In Oven
- Gas Oven or Range
- Range Hood
- Microwave
- Dishwasher
- Kitchen Island
- Upgraded Countertops
- Disposal
Flooring
- Wood
- Carpet
- Vinyl
Bedrooms and Bathrooms
- En-Suite Primary Bedroom
- Walk-In Closet
Laundry
- Laundry on upper level
- Washer and Dryer Hookup
Finished Basement
- Heated Basement
- Basement Fills Entire Space Under The House
- Interior Basement Entry
- Basement Windows
Accessible Home Design
- Halls are 36 inches wide or more
- Doors swing in
- Doors with lever handles
- Doors are 32 inches wide or more
Eco-Friendly Details
- Energy-Efficient Windows
- ENERGY STAR Qualified Equipment
Outdoor Features
- Patio
- Exterior Lighting
- Porch
Schools
- Cardinal Elementary School
- Swanson Middle School
- Yorktown High School
Utilities
- Zoned Heating and Cooling
- Heating Available
- Vented Exhaust Fan
- Programmable Thermostat
- Underground Utilities
- 60 Gallon+ Natural Gas Water Heater
- Phone Available
- Cable TV Available
Community Details
- $2,000 Capital Contribution Fee
- Association fees include common area maintenance
- Built by Toll Brothers
- The Grove At Dominion Hills Subdivision, Helen Modern Farmhouse Floorplan
Listing and Financial Details
- Tax Lot 01
Ownership History
Purchase Details
Home Financials for this Owner
Home Financials are based on the most recent Mortgage that was taken out on this home.Purchase Details
Purchase Details
Purchase Details
Similar Homes in Arlington, VA
Home Values in the Area
Average Home Value in this Area
Purchase History
| Date | Type | Sale Price | Title Company |
|---|---|---|---|
| Bargain Sale Deed | $1,813,450 | First American Title Insurance | |
| Special Warranty Deed | $3,621,031 | -- | |
| Special Warranty Deed | $26,750,000 | Fidelity National Title | |
| Special Warranty Deed | -- | None Available |
Mortgage History
| Date | Status | Loan Amount | Loan Type |
|---|---|---|---|
| Previous Owner | $1,450,760 | New Conventional |
Property History
| Date | Event | Price | Change | Sq Ft Price |
|---|---|---|---|---|
| 08/21/2024 08/21/24 | Sold | $1,813,450 | -4.6% | $388 / Sq Ft |
| 05/17/2024 05/17/24 | Pending | -- | -- | -- |
| 01/12/2024 01/12/24 | Price Changed | $1,899,950 | -5.0% | $407 / Sq Ft |
| 10/18/2023 10/18/23 | Price Changed | $1,999,950 | -4.1% | $428 / Sq Ft |
| 10/06/2023 10/06/23 | Price Changed | $2,084,950 | -1.4% | $446 / Sq Ft |
| 09/11/2023 09/11/23 | For Sale | $2,114,950 | -- | $453 / Sq Ft |
Tax History Compared to Growth
Tax History
| Year | Tax Paid | Tax Assessment Tax Assessment Total Assessment is a certain percentage of the fair market value that is determined by local assessors to be the total taxable value of land and additions on the property. | Land | Improvement |
|---|---|---|---|---|
| 2025 | $19,411 | $1,879,100 | $733,600 | $1,145,500 |
| 2024 | $19,959 | $1,932,100 | $733,600 | $1,198,500 |
| 2023 | $7,556 | $733,600 | $733,600 | $0 |
| 2022 | $7,144 | $693,600 | $693,600 | $0 |
| 2021 | $5,922 | $575,000 | $575,000 | $0 |
| 2020 | $5,522 | $538,200 | $538,200 | $0 |
| 2019 | $5,286 | $515,200 | $515,200 | $0 |
| 2018 | $4,998 | $496,800 | $496,800 | $0 |
| 2017 | $4,674 | $464,600 | $464,600 | $0 |
| 2016 | $4,422 | $446,200 | $446,200 | $0 |
| 2015 | $4,353 | $437,000 | $437,000 | $0 |
| 2014 | $4,123 | $414,000 | $414,000 | $0 |
Agents Affiliated with this Home
-
Carla Brown

Seller's Agent in 2024
Carla Brown
Toll Brothers Real Estate Inc.
(703) 623-3462
10 in this area
447 Total Sales
-
Laura Vickers

Buyer's Agent in 2024
Laura Vickers
Real Living at Home
(571) 331-2877
2 in this area
19 Total Sales
Map
Source: Bright MLS
MLS Number: VAAR2035582
APN: 12-007-041
- 6087 8th Place N
- 849 N Manchester St
- 889 N Manchester St
- 848 N Manchester St
- 884 N Manchester St
- 841 N Manchester St
- 2916 Peyton Randolph Dr Unit 158
- 970 N Longfellow St
- 6013 4th St N
- 1000 Patrick Henry Dr
- 1024 N Arlington Mill Dr
- 108 N Liberty St
- 306 N Madison St
- 3039 Patrick Henry Dr Unit 102
- 3031 Federal Hill Dr
- 866 N Arlington Mill Dr
- 3055 Patrick Henry Dr Unit 101
- 5915 5th Rd N
- 600 Roosevelt Blvd Unit 114
- 600 Roosevelt Blvd Unit 510
