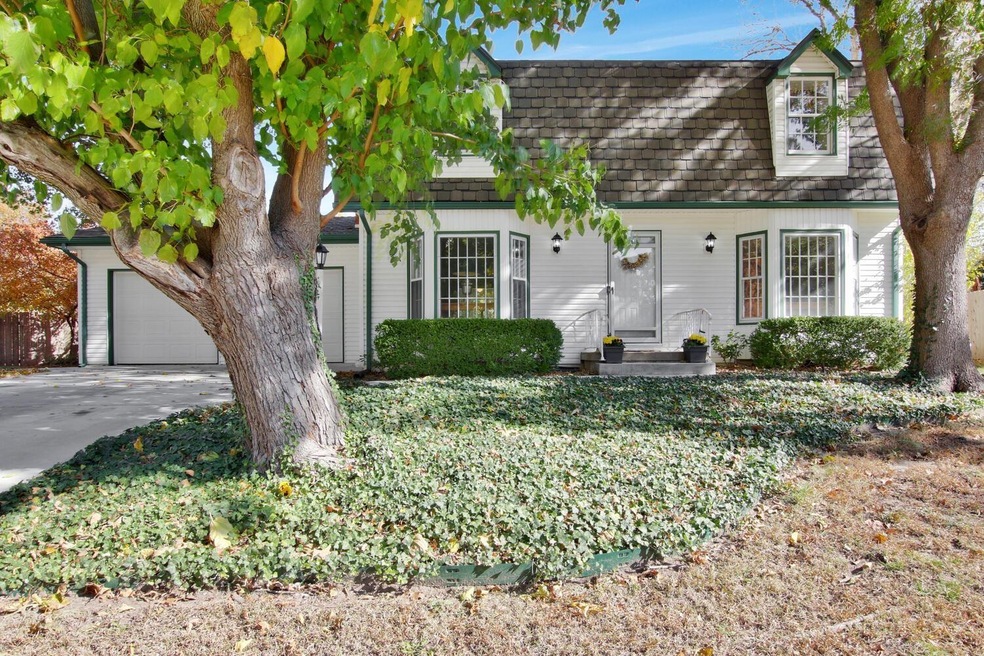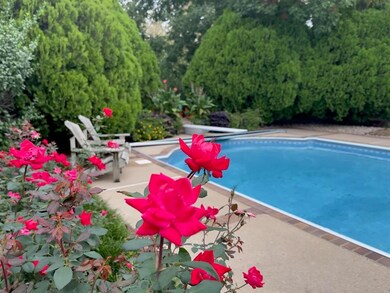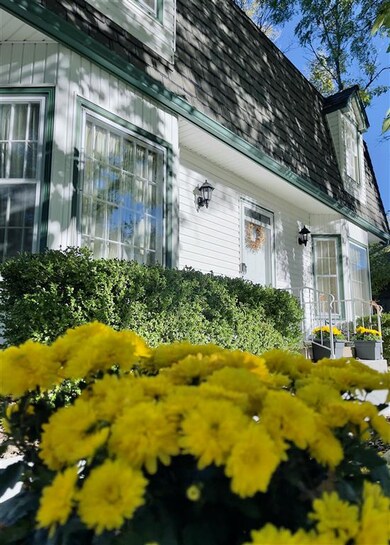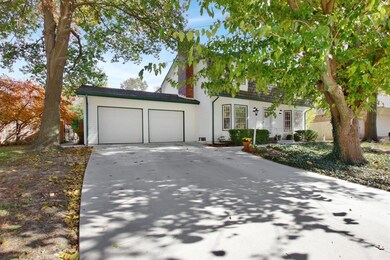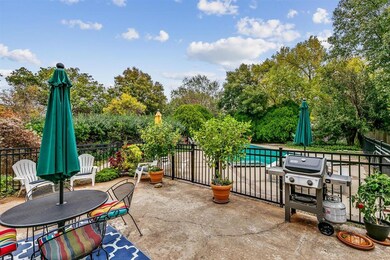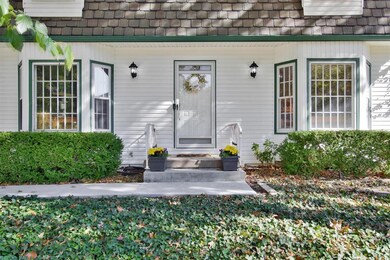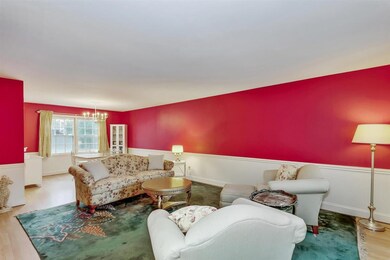
8440 E Overbrook St Wichita, KS 67206
Brookhollow NeighborhoodEstimated Value: $359,299 - $404,000
Highlights
- In Ground Pool
- Wooded Lot
- 2 Car Attached Garage
- Colonial Architecture
- Breakfast Area or Nook
- Storm Windows
About This Home
As of February 2022Beautiful Dutch Colonial nestled on one of the BEST lots in the coveted Brookhollow Subdivision. Wonderful 4 bedroom 2.5 bath home with room to grow with the almost finished basement. Main floor family room has floor to ceiling built-ins surrounding the gorgeous brick fireplace. The family room spills into the kitchen eating area and on through to the bright all season sunroom. What a perfect space to entertain your friends with a fantastic view of the beautifully landscaped backyard oasis, inclusive of a concrete patio, in-ground pool (fenced off separately) and tree lined, very private yard and garden shed that matches the home. Patio furniture stays! The sunroom has a pass through window to the kitchen making it easy to serve your guests as they come in from the pool. The kitchen was re-done a few years ago with timeless neutral tile countertops, tile backsplash, and new cabinetry (not just painted!). Just off the kitchen is the formal dining and living rooms flanked with windows to let plenty of sunshine in. The walls are adorned with rich wainscoting. And if you look up you will see that there is ZERO popcorn ceiling anywhere. Upstairs you will find the over-sized master bedroom and bath, three additional bedrooms and another full bath. The basement of the home is ready for your finishing touches. The walls are sheet-rocked and the ceiling is in. Here you'll find a family room, a non conforming bonus room, the laundry room and huge storage room. Basement is also roughed in for an additional bath.
Home Details
Home Type
- Single Family
Est. Annual Taxes
- $2,694
Year Built
- Built in 1975
Lot Details
- 0.31 Acre Lot
- Wrought Iron Fence
- Wood Fence
- Irregular Lot
- Sprinkler System
- Wooded Lot
HOA Fees
- $3 Monthly HOA Fees
Parking
- 2 Car Attached Garage
Home Design
- Colonial Architecture
- Composition Roof
- Vinyl Siding
Interior Spaces
- 2-Story Property
- Ceiling Fan
- Gas Fireplace
- Window Treatments
- Combination Dining and Living Room
- Laminate Flooring
Kitchen
- Breakfast Area or Nook
- Breakfast Bar
- Oven or Range
- Electric Cooktop
- Microwave
- Dishwasher
- Tile Countertops
- Disposal
Bedrooms and Bathrooms
- 4 Bedrooms
- En-Suite Primary Bedroom
- Walk-In Closet
- Shower Only
Laundry
- Dryer
- Washer
- 220 Volts In Laundry
Partially Finished Basement
- Basement Fills Entire Space Under The House
- Laundry in Basement
- Rough-In Basement Bathroom
- Basement Storage
- Natural lighting in basement
Home Security
- Storm Windows
- Storm Doors
Pool
- In Ground Pool
- Pool Equipment Stays
Outdoor Features
- Patio
- Outdoor Storage
- Rain Gutters
Schools
- Minneha Elementary School
- Coleman Middle School
- Southeast High School
Utilities
- Forced Air Heating and Cooling System
- Heating System Uses Gas
Community Details
- Association fees include gen. upkeep for common ar
- Brookhollow Subdivision
Listing and Financial Details
- Assessor Parcel Number 087114-20-0-21-04-050.00
Similar Homes in the area
Home Values in the Area
Average Home Value in this Area
Mortgage History
| Date | Status | Borrower | Loan Amount |
|---|---|---|---|
| Closed | Littell Morgan L | $120,825 |
Property History
| Date | Event | Price | Change | Sq Ft Price |
|---|---|---|---|---|
| 02/22/2022 02/22/22 | Sold | -- | -- | -- |
| 01/09/2022 01/09/22 | Pending | -- | -- | -- |
| 11/13/2021 11/13/21 | Price Changed | $329,000 | -4.4% | $102 / Sq Ft |
| 11/05/2021 11/05/21 | For Sale | $344,000 | -- | $107 / Sq Ft |
Tax History Compared to Growth
Tax History
| Year | Tax Paid | Tax Assessment Tax Assessment Total Assessment is a certain percentage of the fair market value that is determined by local assessors to be the total taxable value of land and additions on the property. | Land | Improvement |
|---|---|---|---|---|
| 2023 | $3,618 | $29,372 | $7,418 | $21,954 |
| 2022 | $2,908 | $25,990 | $6,992 | $18,998 |
| 2021 | $2,836 | $24,748 | $4,646 | $20,102 |
| 2020 | $2,684 | $23,345 | $4,646 | $18,699 |
| 2019 | $2,510 | $21,816 | $4,646 | $17,170 |
| 2018 | $2,437 | $21,137 | $2,921 | $18,216 |
| 2017 | $2,299 | $0 | $0 | $0 |
| 2016 | $2,296 | $0 | $0 | $0 |
| 2015 | $2,279 | $0 | $0 | $0 |
| 2014 | $2,232 | $0 | $0 | $0 |
Agents Affiliated with this Home
-
Diane Fox

Seller's Agent in 2022
Diane Fox
Berkshire Hathaway PenFed Realty
(316) 253-9127
1 in this area
64 Total Sales
-
Diane R. Buche

Buyer's Agent in 2022
Diane R. Buche
ERA Great American Realty
(316) 655-0957
1 in this area
105 Total Sales
Map
Source: South Central Kansas MLS
MLS Number: 604383
APN: 114-20-0-21-04-050.00
- 8509 E Stoneridge Ln
- 8601 E Brentmoor Ln
- 8409 E Overbrook St
- 8425 E Huntington St
- 8209 E Brentmoor St
- 8425 E Tamarac St
- 202 S Bonnie Brae St
- 20 N Cypress Dr
- 262 S Bonnie Brae St
- 8002 E Lynwood St
- 9109 E Elm St
- 212 N Post Oak Rd
- 812 N Cypress Ct
- 7423 E Plaza Ln
- 211 N Armour St
- 9104 E Killarney Place
- 9214 E Killarney Place
- 7077 E Central Ave
- 1028 N Cypress Dr
- 673 N Broadmoor Ave
- 8440 E Overbrook St
- 8450 E Overbrook St
- 8430 E Overbrook St
- 8520 E Overbrook St
- 8510 E Overbrook St
- 8420 E Overbrook St
- 8419 E Overbrook St
- 8530 E Overbrook St
- 8420 E Stoneridge Ln
- 8519 E Brentmoor St
- 8445 E Stoneridge Ln
- 8410 E Overbrook St
- 8529 E Brentmoor St
- 8519 E Stoneridge Ln
- 8604 E Overbrook St
- 8509 E Brentmoor St
- 8410 E Stoneridge Ln
- 8609 E Overbrook St
- 83185 E Stoneridge Ln
- 8539 E Brentmoor St
