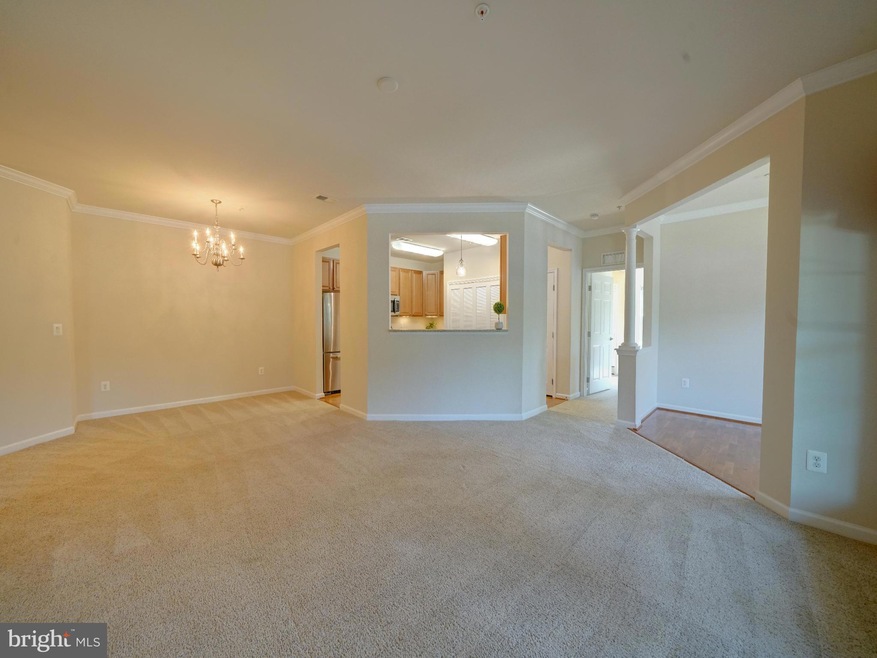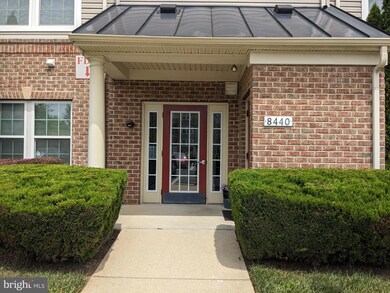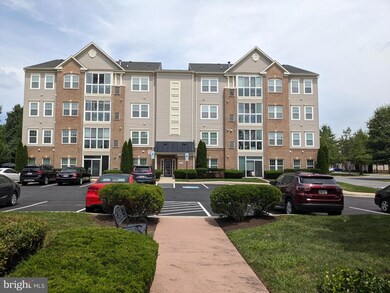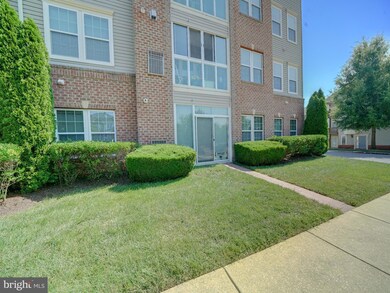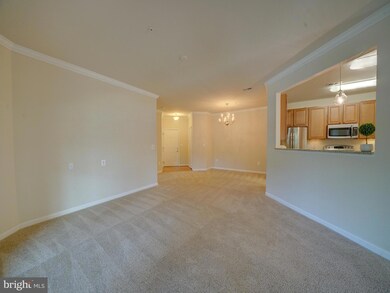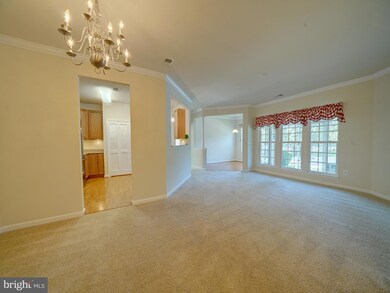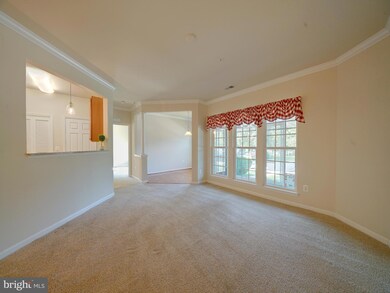
8440 Ice Crystal Dr Unit D Laurel, MD 20723
Highlights
- Fitness Center
- Open Floorplan
- Wood Flooring
- Senior Living
- Clubhouse
- Main Floor Bedroom
About This Home
As of June 2024Bright and open flex designed living in this beautiful ground level condo. Located in Cherry Tree Park, a 55+ condo subdivision in Southern Howard county near the tri county border. Spacious floor plan with approximately 1,350 square feet of living space. The home is in excellent condition, ready for quick closing! Plenty of parking and beautiful grounds surround the building. Secured entry building with main level access from the parking lot into the interior lobby. From the lobby you would enter your home from a private entrance into the foyer with wood flooring and a large storage closet. With the ground level unit you could also enter and exit through the sunroom and avoid the lobby. Inside the main living area is warm and inviting with neutral paint and plenty of natural light from the large windows. The kitchen features 42-inch cabinets, granite countertops, stainless steel appliances and a pass thru breakfast bar. There are 2 bedrooms and 2 fulls baths thoughtfully placed at opposite sides of the home. Perfect arrangement for guests or to create an option for the bedroom to double as a den. The spacious primary suite has a small dressing area with 2 closets, one being a walk-in the other a double. The primary bath features large vanity/sink, linen closet and ceramic tiled enclosed shower with seat. In addition to the open kitchen, living and dining rooms, there is the bonus room with wood flooring. From there the french door leads out to the glass enclosed sunroom. The sunroom is perfect for plants and relaxing in casual living space but can also be used for private entry from the parking lot. The clubhouse/community center is next door which includes your access to the fitness equipment. There are plenty of sidewalks for strolling the neighborhood and a lovely courtyard with gazebo. Cherry Tree Shopping Center is close by with grocery store, restaurants, beauty salons and banking. Condo fee includes phone and basic service internet. Great location near Maple Lawn, JHUAPL and major highways. Call to schedule your showing today!
Last Agent to Sell the Property
Maryland Real Estate Network License #598477 Listed on: 08/12/2023
Property Details
Home Type
- Condominium
Est. Annual Taxes
- $4,021
Year Built
- Built in 2011
HOA Fees
- $400 Monthly HOA Fees
Home Design
- Brick Exterior Construction
- Asphalt Roof
- Vinyl Siding
Interior Spaces
- 1,349 Sq Ft Home
- Property has 1 Level
- Open Floorplan
- Crown Molding
- Ceiling height of 9 feet or more
- Ceiling Fan
- Recessed Lighting
- Window Treatments
- Entrance Foyer
- Living Room
- Dining Room
- Den
- Sun or Florida Room
Kitchen
- Electric Oven or Range
- Built-In Microwave
- Dishwasher
- Stainless Steel Appliances
- Disposal
Flooring
- Wood
- Carpet
- Ceramic Tile
Bedrooms and Bathrooms
- 2 Main Level Bedrooms
- En-Suite Primary Bedroom
- En-Suite Bathroom
- Walk-In Closet
- 2 Full Bathrooms
- Walk-in Shower
Laundry
- Dryer
- Washer
Parking
- Paved Parking
- Parking Lot
- Unassigned Parking
Schools
- Fulton Elementary School
- Lime Kiln Middle School
- Reservoir High School
Utilities
- Forced Air Heating and Cooling System
- Vented Exhaust Fan
- Electric Water Heater
Additional Features
- Level Entry For Accessibility
- Property is in excellent condition
Listing and Financial Details
- Tax Lot UN D
- Assessor Parcel Number 1406593533
- $250 Front Foot Fee per year
Community Details
Overview
- Senior Living
- Association fees include all ground fee, broadband, cable TV, exterior building maintenance, high speed internet, insurance, lawn maintenance, health club, recreation facility, standard phone service
- Senior Community | Residents must be 55 or older
- Low-Rise Condominium
- Cherrytree Park Condos
- Built by Ryan
- Cherrytree Park Subdivision
Amenities
- Common Area
- Clubhouse
- Community Center
- Elevator
Recreation
- Fitness Center
Pet Policy
- Limit on the number of pets
- Pet Size Limit
- Dogs and Cats Allowed
Ownership History
Purchase Details
Home Financials for this Owner
Home Financials are based on the most recent Mortgage that was taken out on this home.Purchase Details
Home Financials for this Owner
Home Financials are based on the most recent Mortgage that was taken out on this home.Purchase Details
Home Financials for this Owner
Home Financials are based on the most recent Mortgage that was taken out on this home.Similar Homes in Laurel, MD
Home Values in the Area
Average Home Value in this Area
Purchase History
| Date | Type | Sale Price | Title Company |
|---|---|---|---|
| Warranty Deed | $352,500 | Universal Title | |
| Warranty Deed | $340,000 | Universal Title | |
| Deed | $207,810 | Stewart Title Guaranty Co |
Mortgage History
| Date | Status | Loan Amount | Loan Type |
|---|---|---|---|
| Previous Owner | $463,518 | VA | |
| Previous Owner | $200,380 | VA |
Property History
| Date | Event | Price | Change | Sq Ft Price |
|---|---|---|---|---|
| 06/25/2024 06/25/24 | Sold | $352,500 | 0.0% | $261 / Sq Ft |
| 06/25/2024 06/25/24 | Rented | $2,500 | 0.0% | -- |
| 04/19/2024 04/19/24 | For Sale | $350,000 | 0.0% | $259 / Sq Ft |
| 04/19/2024 04/19/24 | For Rent | $2,500 | +2.0% | -- |
| 12/08/2023 12/08/23 | Rented | $2,450 | 0.0% | -- |
| 12/04/2023 12/04/23 | Under Contract | -- | -- | -- |
| 11/29/2023 11/29/23 | Price Changed | $2,450 | -5.8% | $2 / Sq Ft |
| 10/30/2023 10/30/23 | For Rent | $2,600 | 0.0% | -- |
| 09/25/2023 09/25/23 | Sold | $340,000 | -1.4% | $252 / Sq Ft |
| 09/06/2023 09/06/23 | Pending | -- | -- | -- |
| 08/12/2023 08/12/23 | For Sale | $345,000 | -- | $256 / Sq Ft |
Tax History Compared to Growth
Tax History
| Year | Tax Paid | Tax Assessment Tax Assessment Total Assessment is a certain percentage of the fair market value that is determined by local assessors to be the total taxable value of land and additions on the property. | Land | Improvement |
|---|---|---|---|---|
| 2024 | $4,304 | $292,967 | $0 | $0 |
| 2023 | $4,151 | $284,033 | $0 | $0 |
| 2022 | $4,007 | $275,100 | $82,500 | $192,600 |
| 2021 | $3,958 | $273,400 | $0 | $0 |
| 2020 | $3,958 | $271,700 | $0 | $0 |
| 2019 | $3,893 | $270,000 | $80,000 | $190,000 |
| 2018 | $3,634 | $260,000 | $0 | $0 |
| 2017 | $3,359 | $270,000 | $0 | $0 |
| 2016 | -- | $240,000 | $0 | $0 |
| 2015 | -- | $224,900 | $0 | $0 |
| 2014 | -- | $209,800 | $0 | $0 |
Agents Affiliated with this Home
-
Hristina Schlaggar
H
Seller's Agent in 2024
Hristina Schlaggar
Allfirst Realty, Inc.
(314) 550-0284
2 in this area
44 Total Sales
-
Trent Gladstone

Buyer's Agent in 2024
Trent Gladstone
The KW Collective
(410) 456-9466
3 in this area
308 Total Sales
-
Kelly Renfro

Seller's Agent in 2023
Kelly Renfro
Maryland Real Estate Network
(301) 943-8808
1 in this area
18 Total Sales
-
Chico Clemmons
C
Buyer's Agent in 2023
Chico Clemmons
Coldwell Banker (NRT-Southeast-MidAtlantic)
(410) 963-6203
43 Total Sales
Map
Source: Bright MLS
MLS Number: MDHW2031714
APN: 06-593533
- 8328 Sand Cherry Ln
- 8611 Flowering Cherry Ln
- 7544 Morris St Unit 22
- 7311 Trappe St
- 7524 1 Morris St Unit 5
- 11221 Chaucers Ridge Ct
- 8931 Tawes St
- 7857 Tuckahoe Ct
- 7817 Tilghman St
- 8005 Crest Rd
- 11134 Eugene Ave
- 11156 Eugene Ave
- 10902 Hammond Dr
- 11373 Bishops Gate Ln
- 8675 Hines Cir
- 11244 1 Chase St Unit 143
- 8673 Hines Cir
- 8262 Rippling Branch Rd
- 8641 Hines Cir
- 11249 2 Chase St Unit 100
