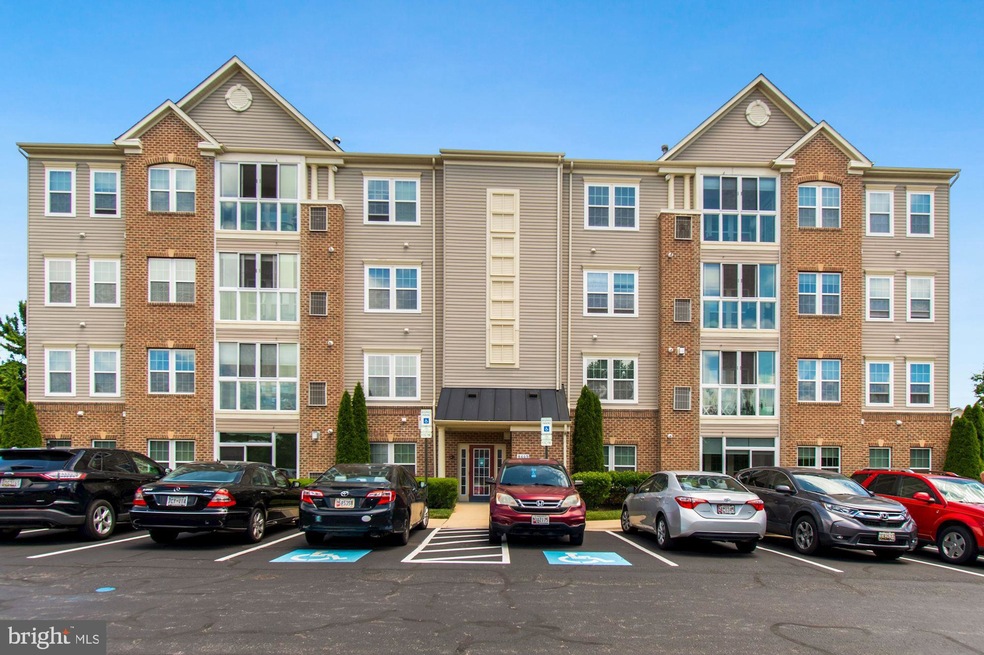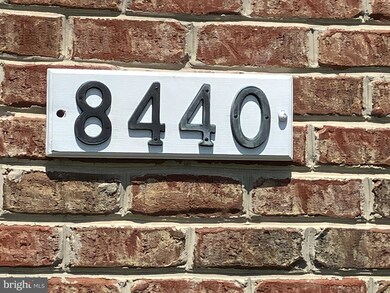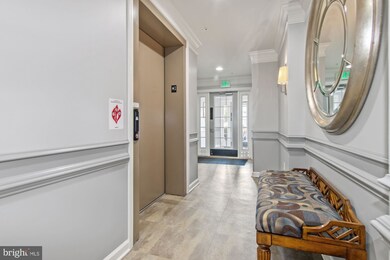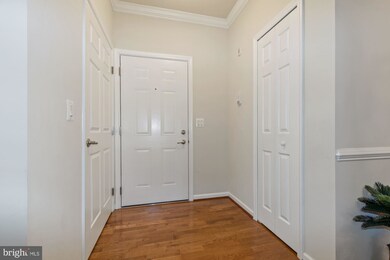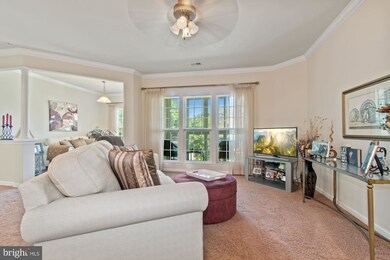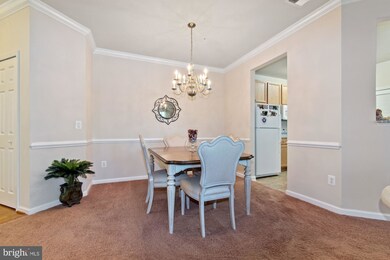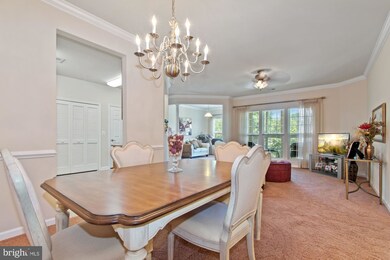
8440 Ice Crystal Dr Unit F Laurel, MD 20723
Estimated Value: $322,000 - $378,000
Highlights
- Fitness Center
- Panoramic View
- Contemporary Architecture
- Senior Living
- Clubhouse
- Wood Flooring
About This Home
As of July 2022Second floor condo unit in Cherrytree Park, an over 55 Community with an elevator.( stairway too!). Floorplan is very open with combo living/diningnroom which is somewhat open to the well planned kitchen and laundry area.
The living room has a study just off the living area which has a glass door out to the enclosed balcony or sunroom, with screens to open for fresh air. Balcony faces North and is has a clear view of the Community room. Facing North also is big benefit for electric bill savings., yet with all the windows there is plenty of light. Kitchen complete with granite countertops and full size washer and dryer. Bedrooms are on either side of the living area, both with their own adjoining bathroom. Location is outstanding, just off 29 and 216 with easy access and with convenient shopping within minutes. Water & Verizon included in HOA bill. One of the best locations in the community.. Fee shown is for both condo and HOA
Property Details
Home Type
- Condominium
Est. Annual Taxes
- $3,955
Year Built
- Built in 2011
Lot Details
- Two or More Common Walls
- South Facing Home
- Extensive Hardscape
- Property is in excellent condition
HOA Fees
Property Views
- Panoramic
- Scenic Vista
- Woods
- Garden
Home Design
- Contemporary Architecture
- Brick Exterior Construction
- Slab Foundation
- Shingle Roof
- Composition Roof
- Vinyl Siding
Interior Spaces
- 1,352 Sq Ft Home
- Property has 4 Levels
- Ceiling height of 9 feet or more
- Ceiling Fan
- Double Pane Windows
- Insulated Windows
- Sliding Windows
- Window Screens
- Entrance Foyer
- Dining Room
- Den
- Sun or Florida Room
- Non-Monitored Security
Kitchen
- Built-In Range
- Built-In Microwave
- Dishwasher
- Disposal
Flooring
- Wood
- Carpet
- Tile or Brick
Bedrooms and Bathrooms
- 2 Main Level Bedrooms
- En-Suite Primary Bedroom
- 2 Full Bathrooms
Laundry
- Laundry Room
- Dryer
- Washer
Parking
- 2 Open Parking Spaces
- 2 Parking Spaces
- Lighted Parking
- Paved Parking
- On-Street Parking
- Parking Lot
Accessible Home Design
- Accessible Elevator Installed
- Doors with lever handles
Outdoor Features
- Enclosed patio or porch
- Exterior Lighting
Schools
- Fulton Elementary School
- Lime Kiln Middle School
- Reservoir High School
Utilities
- 90% Forced Air Heating and Cooling System
- Vented Exhaust Fan
- Electric Water Heater
- Cable TV Available
Listing and Financial Details
- Tax Lot UN F
- Assessor Parcel Number 1406593535
- $250 Front Foot Fee per year
Community Details
Overview
- Senior Living
- Association fees include exterior building maintenance, lawn care rear, lawn care side, lawn maintenance, management, reserve funds, snow removal, trash
- Building Winterized
- Senior Community | Residents must be 55 or older
- Low-Rise Condominium
- Cherrytree Park Condos
- Legacy At Cherry Tree Subdivision
- Property Manager
Amenities
- Picnic Area
- Clubhouse
- Meeting Room
- 1 Elevator
Recreation
- Fitness Center
Pet Policy
- Limit on the number of pets
Ownership History
Purchase Details
Home Financials for this Owner
Home Financials are based on the most recent Mortgage that was taken out on this home.Purchase Details
Home Financials for this Owner
Home Financials are based on the most recent Mortgage that was taken out on this home.Similar Homes in Laurel, MD
Home Values in the Area
Average Home Value in this Area
Purchase History
| Date | Buyer | Sale Price | Title Company |
|---|---|---|---|
| Beeson Donna M | $320,000 | Terrain Title | |
| Seidel Helena S | $196,365 | Stewart Title Guaranty Compa |
Mortgage History
| Date | Status | Borrower | Loan Amount |
|---|---|---|---|
| Previous Owner | Linderman John S | $463,518 | |
| Previous Owner | Seidel Helena S | $79,000 |
Property History
| Date | Event | Price | Change | Sq Ft Price |
|---|---|---|---|---|
| 07/07/2022 07/07/22 | Sold | $320,000 | +1.6% | $237 / Sq Ft |
| 06/23/2022 06/23/22 | For Sale | $315,000 | -- | $233 / Sq Ft |
Tax History Compared to Growth
Tax History
| Year | Tax Paid | Tax Assessment Tax Assessment Total Assessment is a certain percentage of the fair market value that is determined by local assessors to be the total taxable value of land and additions on the property. | Land | Improvement |
|---|---|---|---|---|
| 2024 | $4,310 | $293,333 | $0 | $0 |
| 2023 | $4,159 | $284,567 | $0 | $0 |
| 2022 | $4,017 | $275,800 | $82,700 | $193,100 |
| 2021 | $3,895 | $270,533 | $0 | $0 |
| 2020 | $3,849 | $265,267 | $0 | $0 |
| 2019 | $3,749 | $260,000 | $80,000 | $180,000 |
| 2018 | $3,364 | $246,667 | $0 | $0 |
| 2017 | $2,590 | $260,000 | $0 | $0 |
| 2016 | -- | $220,000 | $0 | $0 |
| 2015 | -- | $206,800 | $0 | $0 |
| 2014 | -- | $193,600 | $0 | $0 |
Agents Affiliated with this Home
-
Nancy Meyerdirk

Seller's Agent in 2022
Nancy Meyerdirk
Urban Brokers, LLC
(301) 346-3431
1 in this area
45 Total Sales
-
Joyce Meyerdirk-McKenzie

Seller Co-Listing Agent in 2022
Joyce Meyerdirk-McKenzie
Urban Brokers, LLC
(443) 255-1644
2 in this area
95 Total Sales
-
Dan Iampieri

Buyer's Agent in 2022
Dan Iampieri
RE/MAX
(443) 574-1071
3 in this area
89 Total Sales
Map
Source: Bright MLS
MLS Number: MDHW2015078
APN: 06-593535
- 8328 Sand Cherry Ln
- 8611 Flowering Cherry Ln
- 7544 Morris St Unit 22
- 7311 Trappe St
- 7524 1 Morris St Unit 5
- 8931 Tawes St
- 7857 Tuckahoe Ct
- 11221 Chaucers Ridge Ct
- 7817 Tilghman St
- 8005 Crest Rd
- 10902 Hammond Dr
- 11134 Eugene Ave
- 11156 Eugene Ave
- 8262 Rippling Branch Rd
- 11373 Bishops Gate Ln
- 8675 Hines Cir
- 8673 Hines Cir
- 11244 1 Chase St Unit 143
- 8641 Hines Cir
- 11249 2 Chase St Unit 100
- 8440 Ice Crystal Dr Unit K
- 8440 Ice Crystal Dr Unit R
- 8440 Ice Crystal Dr Unit A
- 8440 Ice Crystal Dr
- 8440 Ice Crystal Dr Unit F
- 8440 Ice Crystal Dr Unit B
- 8440 Ice Crystal Dr Unit J
- 8440 Ice Crystal Dr Unit E
- 8440 F Ice Crystal Dr Unit F
- 8430 Ice Crystal Dr Unit E
- 8430 Ice Crystal Dr Unit D
- 8420 Ice Crystal Dr Unit E
- 8420 Ice Crystal Dr Unit D
- 8420 Ice Crystal Dr Unit P
- 8420 Ice Crystal Dr Unit B
- 8420 Ice Crystal Dr Unit R
- 8420 Ice Crystal Dr Unit G
- 8420 Ice Crystal Dr Unit K
- 8420 Ice Crystal Dr Unit K
- 8420 Ice Crystal Dr Unit M
