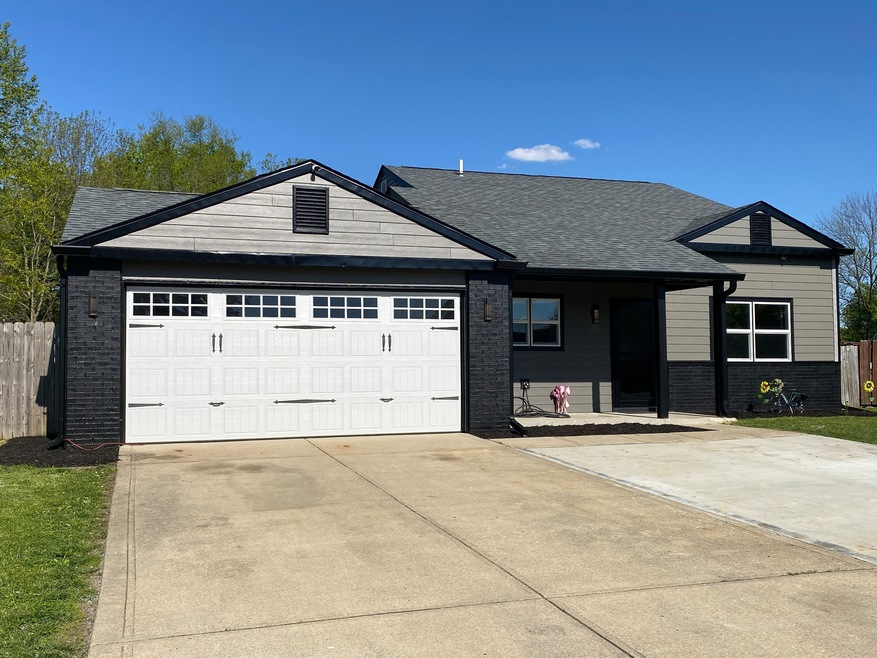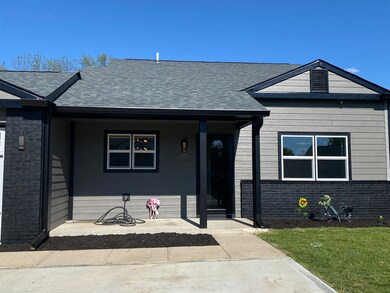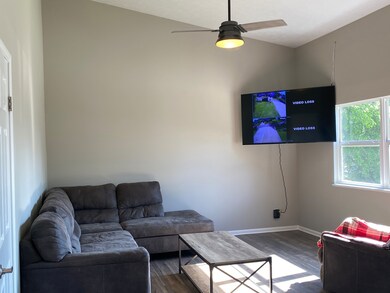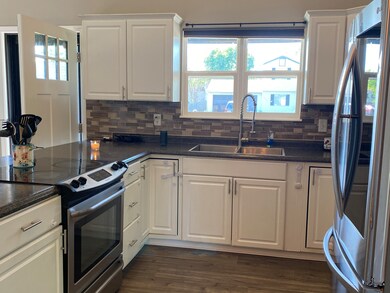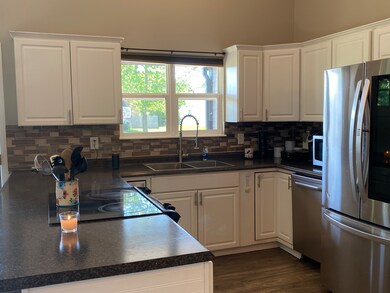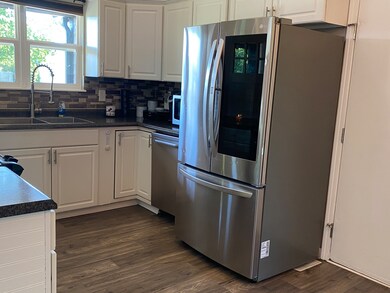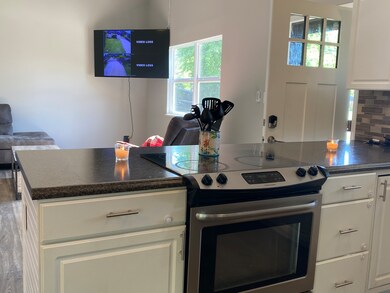
8441 Devonshire Rd Columbus, IN 47201
Highlights
- Vaulted Ceiling
- Second Story Great Room
- Covered patio or porch
- Columbus North High School Rated A
- No HOA
- Gazebo
About This Home
As of May 2023Freshly painted 4 BR, 2.5 BA home with private backyard and water view! This home has an open contemporary feel with vaulted ceilings in the spacious living, kitchen, dining area with vinyl plank laminate flooring leading to a great outdoor space. 15X20 covered deck and pool, fenced rear yard, firepit, another deck & gazebo overlooking pond. Have a quiet and relaxing evening knowing the roof is only a year old, furnace is 2 yrs old and water heater is 5 yrs old. A gem you don't want to miss!
Last Agent to Sell the Property
Weichert, REALTORS® License #RB14044485 Listed on: 05/05/2023

Home Details
Home Type
- Single Family
Est. Annual Taxes
- $1,104
Year Built
- Built in 1994
Lot Details
- 0.43 Acre Lot
- Rural Setting
- Back Yard Fenced
Parking
- 2 Car Attached Garage
- Garage Door Opener
Home Design
- Wood Foundation
- Slab Foundation
- Vinyl Siding
Interior Spaces
- Multi-Level Property
- Woodwork
- Vaulted Ceiling
- Paddle Fans
- Vinyl Clad Windows
- Second Story Great Room
- Combination Kitchen and Dining Room
Kitchen
- Electric Oven
- Electric Cooktop
- Dishwasher
- Kitchen Island
Flooring
- Carpet
- Vinyl Plank
Bedrooms and Bathrooms
- 4 Bedrooms
Pool
- Fence Around Pool
- Pool Liner
Outdoor Features
- Multiple Outdoor Decks
- Covered patio or porch
- Fire Pit
- Gazebo
Schools
- Taylorsville Elementary School
- Northside Middle School
- Columbus North High School
Utilities
- Forced Air Heating System
- Heat Pump System
- Gas Water Heater
Community Details
- No Home Owners Association
- Colony Park Subdivision
Listing and Financial Details
- Legal Lot and Block 50 / 2
- Assessor Parcel Number 030526230000900009
Ownership History
Purchase Details
Home Financials for this Owner
Home Financials are based on the most recent Mortgage that was taken out on this home.Purchase Details
Home Financials for this Owner
Home Financials are based on the most recent Mortgage that was taken out on this home.Purchase Details
Purchase Details
Purchase Details
Similar Homes in Columbus, IN
Home Values in the Area
Average Home Value in this Area
Purchase History
| Date | Type | Sale Price | Title Company |
|---|---|---|---|
| Deed | $238,000 | Meridian Title Corporation | |
| Warranty Deed | $61,500 | Total Title | |
| Sheriffs Deed | $94,200 | Attorney | |
| Warranty Deed | $99,000 | -- | |
| Deed | $86,500 | -- |
Mortgage History
| Date | Status | Loan Amount | Loan Type |
|---|---|---|---|
| Closed | $0 | No Value Available |
Property History
| Date | Event | Price | Change | Sq Ft Price |
|---|---|---|---|---|
| 05/24/2023 05/24/23 | Sold | $238,000 | +3.5% | $159 / Sq Ft |
| 05/07/2023 05/07/23 | Pending | -- | -- | -- |
| 05/05/2023 05/05/23 | For Sale | $229,900 | +70.4% | $153 / Sq Ft |
| 12/16/2016 12/16/16 | Sold | $134,900 | 0.0% | $90 / Sq Ft |
| 09/23/2016 09/23/16 | Pending | -- | -- | -- |
| 09/14/2016 09/14/16 | For Sale | $134,900 | +119.3% | $90 / Sq Ft |
| 08/19/2016 08/19/16 | Sold | $61,500 | 0.0% | $41 / Sq Ft |
| 08/09/2016 08/09/16 | Pending | -- | -- | -- |
| 08/09/2016 08/09/16 | Off Market | $61,500 | -- | -- |
| 08/04/2016 08/04/16 | Price Changed | $67,900 | -9.3% | $45 / Sq Ft |
| 06/30/2016 06/30/16 | For Sale | $74,900 | -- | $50 / Sq Ft |
Tax History Compared to Growth
Tax History
| Year | Tax Paid | Tax Assessment Tax Assessment Total Assessment is a certain percentage of the fair market value that is determined by local assessors to be the total taxable value of land and additions on the property. | Land | Improvement |
|---|---|---|---|---|
| 2024 | $1,641 | $220,900 | $31,800 | $189,100 |
| 2023 | $1,234 | $180,400 | $31,800 | $148,600 |
| 2022 | $974 | $159,300 | $31,800 | $127,500 |
| 2021 | $974 | $145,200 | $22,500 | $122,700 |
| 2020 | $802 | $121,500 | $22,500 | $99,000 |
| 2019 | $702 | $120,500 | $22,500 | $98,000 |
| 2018 | $652 | $115,000 | $22,500 | $92,500 |
| 2017 | $625 | $112,500 | $15,600 | $96,900 |
| 2016 | $624 | $112,500 | $15,600 | $96,900 |
| 2014 | $1,633 | $108,900 | $15,600 | $93,300 |
Agents Affiliated with this Home
-

Seller's Agent in 2023
Julie Timmons
Weichert, REALTORS®
(513) 313-9037
91 Total Sales
-

Buyer's Agent in 2023
Celena Jared
Keller Williams Indy Metro S
(317) 748-7824
19 Total Sales
-
J
Seller's Agent in 2016
Jenni Hash
Home Marketing Specialists
(812) 371-9481
21 Total Sales
Map
Source: MIBOR Broker Listing Cooperative®
MLS Number: 21919138
APN: 03-05-26-230-000.900-009
- 8454 Saxon Ct
- 2145 Fiesbeck Ct
- 2082 Fiesbeck Dr
- 1150 Grace St
- 9995 Diane Dr E
- 9117 Main St
- 1510 Mill St
- 2034 Buckthorn Dr
- 3955 Deer Ct
- 4986 Adkins St
- 1605 Pinion Ct
- 4675 N Riverside Dr
- 4458 Ashworth Ct
- 650 North St
- 0 River Rd
- 1975 Westminster Place
- 2067 Abbey Ln
- 1491 Coen Ct
- 2086 Rosemont Dr
- 4376 Red Hawk Ct
