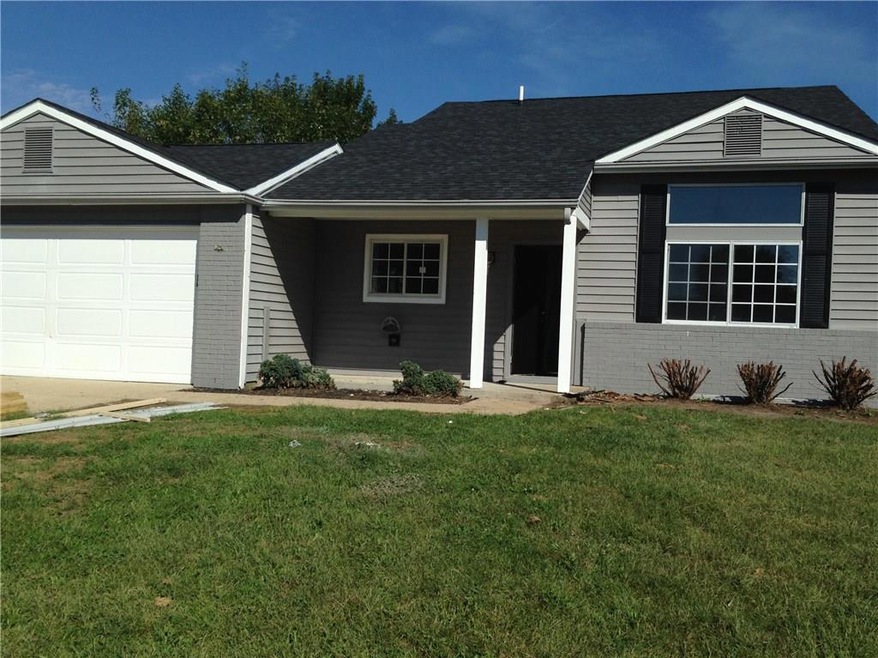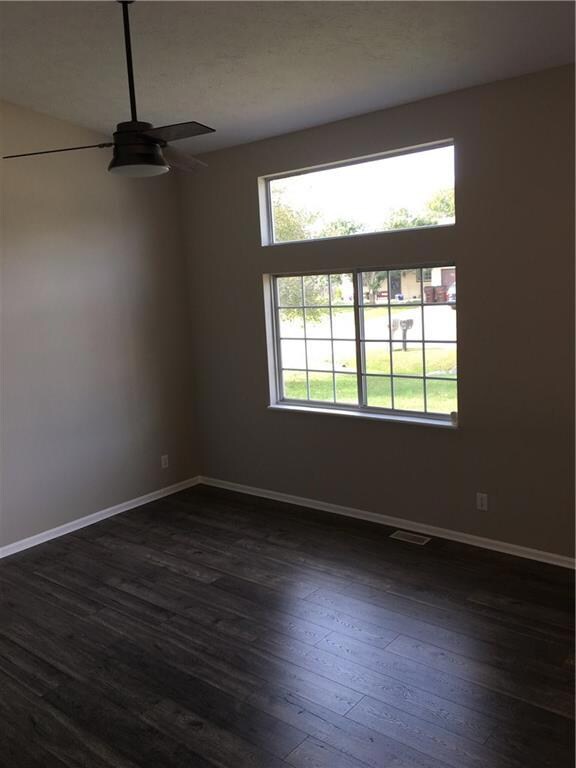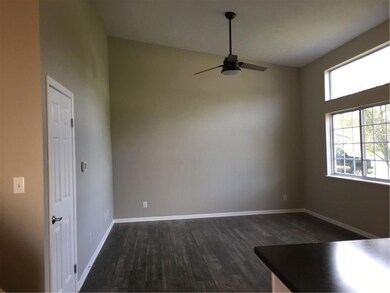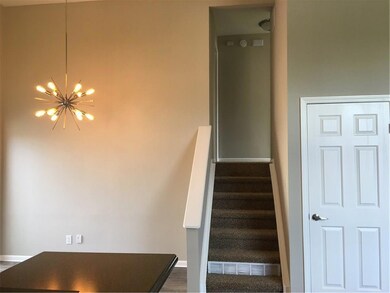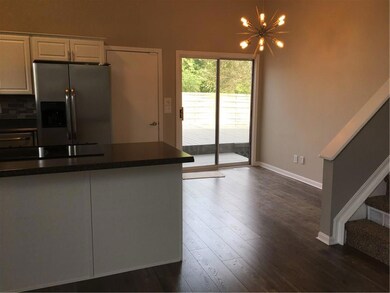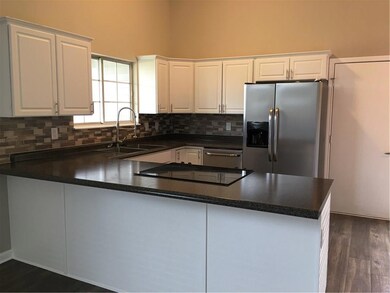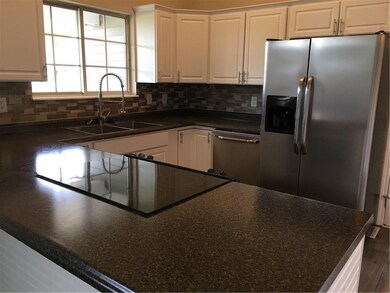
8441 Devonshire Rd Columbus, IN 47201
Highlights
- Home fronts a pond
- Deck
- No HOA
- Columbus North High School Rated A
- Vaulted Ceiling
- Porch
About This Home
As of May 2023FABULOUS HOME WITH OPEN CONTEMPORARY FEEL! COMPLETE REMODEL FROM HOMES BY KEENO - KNOWN FOR BEAUTIFUL KITCHENS AND BATHS. NEW: ROOF, WATER HEATER, APPLIANCES, CABINETS, FIXTURES, FLOORING. ENJOY LARGE DECK AND VIEWS OVERLOOKING THE WATER, RELAX IN SPACIOUS GREAT RM WITH OPEN CONCEPT AND VAULTED CEILINGS. FOUR BEDROOMS, 2 FULL BATHS, MOVE-IN READY. 2 CAR ATTACHED GARAGE.
Last Agent to Sell the Property
Weichert, REALTORS® License #RB14044485 Listed on: 09/14/2016

Home Details
Home Type
- Single Family
Est. Annual Taxes
- $1,578
Year Built
- Built in 1994
Lot Details
- 0.43 Acre Lot
- Home fronts a pond
- Rural Setting
- Additional Parcels
Parking
- 2 Car Attached Garage
- Garage Door Opener
Home Design
- Brick Exterior Construction
- Wood Foundation
- Vinyl Siding
Interior Spaces
- 2-Story Property
- Woodwork
- Vaulted Ceiling
- Paddle Fans
- Vinyl Clad Windows
- Entrance Foyer
- Family or Dining Combination
- Sump Pump
- Laundry on main level
Kitchen
- Breakfast Bar
- Electric Cooktop
- Built-In Microwave
- Dishwasher
Flooring
- Carpet
- Laminate
Bedrooms and Bathrooms
- 4 Bedrooms
Home Security
- Carbon Monoxide Detectors
- Fire and Smoke Detector
Outdoor Features
- Deck
- Porch
Utilities
- Forced Air Heating System
- Heating System Uses Gas
- Gas Water Heater
Community Details
- No Home Owners Association
- Colony Parke Subdivision
Listing and Financial Details
- Legal Lot and Block 50 / 2
- Assessor Parcel Number 030526230000900009
Ownership History
Purchase Details
Home Financials for this Owner
Home Financials are based on the most recent Mortgage that was taken out on this home.Purchase Details
Home Financials for this Owner
Home Financials are based on the most recent Mortgage that was taken out on this home.Purchase Details
Purchase Details
Purchase Details
Similar Homes in Columbus, IN
Home Values in the Area
Average Home Value in this Area
Purchase History
| Date | Type | Sale Price | Title Company |
|---|---|---|---|
| Deed | $238,000 | Meridian Title Corporation | |
| Warranty Deed | $61,500 | Total Title | |
| Sheriffs Deed | $94,200 | Attorney | |
| Warranty Deed | $99,000 | -- | |
| Deed | $86,500 | -- |
Mortgage History
| Date | Status | Loan Amount | Loan Type |
|---|---|---|---|
| Closed | $0 | No Value Available |
Property History
| Date | Event | Price | Change | Sq Ft Price |
|---|---|---|---|---|
| 05/24/2023 05/24/23 | Sold | $238,000 | +3.5% | $159 / Sq Ft |
| 05/07/2023 05/07/23 | Pending | -- | -- | -- |
| 05/05/2023 05/05/23 | For Sale | $229,900 | +70.4% | $153 / Sq Ft |
| 12/16/2016 12/16/16 | Sold | $134,900 | 0.0% | $90 / Sq Ft |
| 09/23/2016 09/23/16 | Pending | -- | -- | -- |
| 09/14/2016 09/14/16 | For Sale | $134,900 | +119.3% | $90 / Sq Ft |
| 08/19/2016 08/19/16 | Sold | $61,500 | 0.0% | $41 / Sq Ft |
| 08/09/2016 08/09/16 | Pending | -- | -- | -- |
| 08/09/2016 08/09/16 | Off Market | $61,500 | -- | -- |
| 08/04/2016 08/04/16 | Price Changed | $67,900 | -9.3% | $45 / Sq Ft |
| 06/30/2016 06/30/16 | For Sale | $74,900 | -- | $50 / Sq Ft |
Tax History Compared to Growth
Tax History
| Year | Tax Paid | Tax Assessment Tax Assessment Total Assessment is a certain percentage of the fair market value that is determined by local assessors to be the total taxable value of land and additions on the property. | Land | Improvement |
|---|---|---|---|---|
| 2024 | $1,641 | $220,900 | $31,800 | $189,100 |
| 2023 | $1,234 | $180,400 | $31,800 | $148,600 |
| 2022 | $974 | $159,300 | $31,800 | $127,500 |
| 2021 | $974 | $145,200 | $22,500 | $122,700 |
| 2020 | $802 | $121,500 | $22,500 | $99,000 |
| 2019 | $702 | $120,500 | $22,500 | $98,000 |
| 2018 | $652 | $115,000 | $22,500 | $92,500 |
| 2017 | $625 | $112,500 | $15,600 | $96,900 |
| 2016 | $624 | $112,500 | $15,600 | $96,900 |
| 2014 | $1,633 | $108,900 | $15,600 | $93,300 |
Agents Affiliated with this Home
-
Julie Timmons

Seller's Agent in 2023
Julie Timmons
Weichert, REALTORS®
(513) 313-9037
99 Total Sales
-
Celena Jared

Buyer's Agent in 2023
Celena Jared
Keller Williams Indy Metro S
(317) 748-7824
20 Total Sales
-
Jenni Hash
J
Seller's Agent in 2016
Jenni Hash
Home Marketing Specialists
(812) 371-9481
21 Total Sales
Map
Source: MIBOR Broker Listing Cooperative®
MLS Number: 21444827
APN: 03-05-26-230-000.900-009
- 8416 Buckingham Dr
- 2145 W Autumn Ln
- 1061 Grace St
- 9117 Main St
- 9325 N Friendship Dr
- 9316 N Friendship Dr
- 1310 Tannehill Rd
- 1530 Mill St
- 1510 Mill St
- 2034 Buckthorn Dr
- 1896 Woodland Parks Dr
- 2016 Woodland Parks Dr
- 2068 Deer Valley Ct
- 5861 N 330 W
- 1584 Shady Ln
- 4986 Adkins St
- 650 North St
- 0 River Rd
- 6475 W Ohio Ridge Rd
- 1969 Westminster Place
