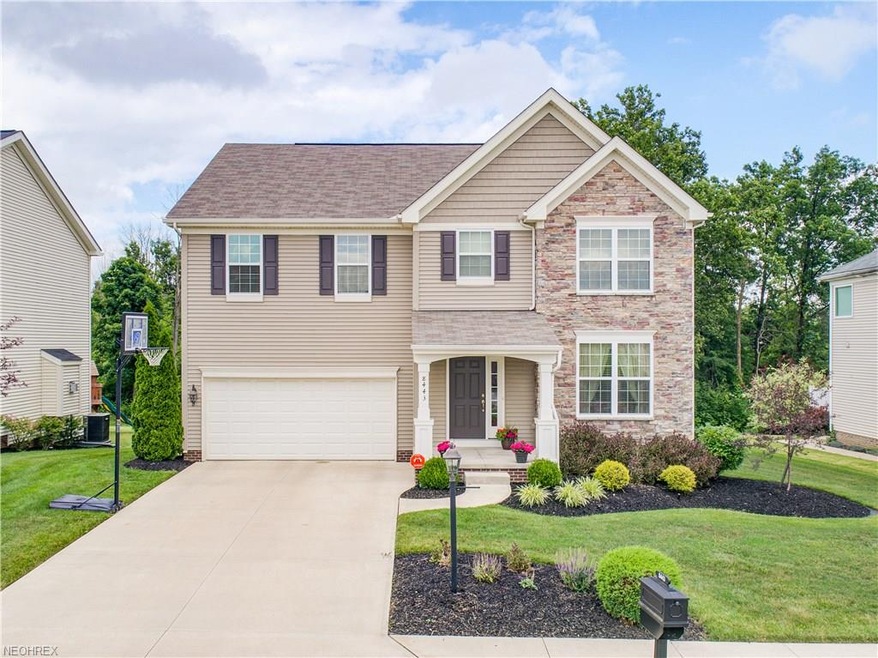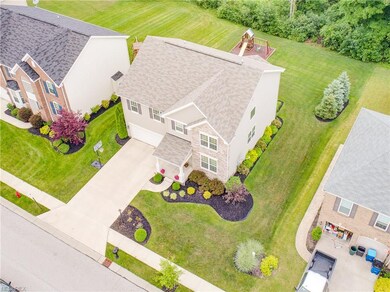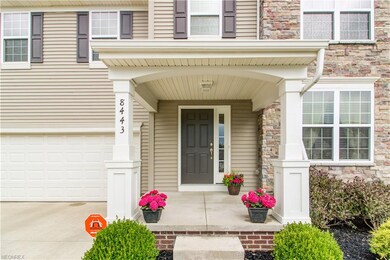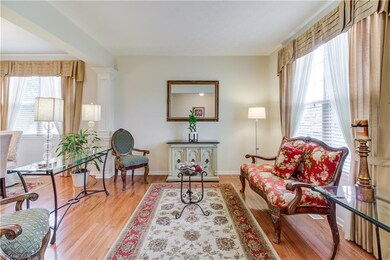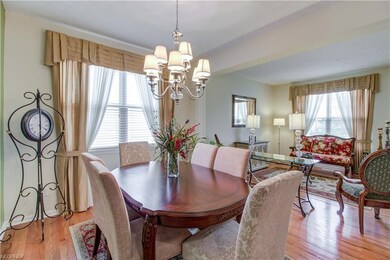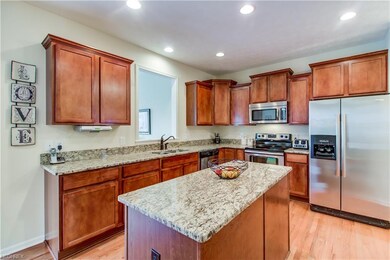
8443 Viola Way MacEdonia, OH 44056
Estimated Value: $481,330 - $579,000
Highlights
- Medical Services
- View of Trees or Woods
- Deck
- Lee Eaton Elementary School Rated A
- Colonial Architecture
- Wooded Lot
About This Home
As of November 2018Situated near highways, shopping, restaurants and more, this 9 year young 4 bedroom, 3.5 bathroom home has the extra space you need with the upgrades you deserve! Built by Drees, this Welborne model is an open floorplan boasting 2900 square feet and a finished basement. A large kitchen has granite counters, upgraded cabinetry, recessed lighting and an island. Off of the kitchen is a generous sunroom for more casual dining that has sliders that lead to the large deck. Back inside, the family room has a gas fireplace and plenty of room for guests to relax. Additional entertaining space can be found in the formal dining and living room. Upstairs, the master bedroom has a vaulted ceiling, huge walk-in closet, and ensuite bathroom that was recently updated. The second floor also has generous bedrooms with nice sized walk-in closets. In addition to the bedrooms, a large open loft area offers extra space giving you a variety of options. Enjoy the convenience of a second floor laundry room that will save you trips up and down the stairs. Beautiful hardwood floors flow throughout the first and second floor to enhance the elegance of this well-appointed home. Downstairs, the finished basement has a full bathroom and a large recreation area that maximizes the space. Outdoors, a wooded backyard has meticulous landscaping and a playset that stays with the home. upgrades throughout. Come see today!
Last Agent to Sell the Property
EXP Realty, LLC. License #2002000786 Listed on: 06/29/2018

Home Details
Home Type
- Single Family
Est. Annual Taxes
- $5,118
Year Built
- Built in 2009
Lot Details
- 9,583 Sq Ft Lot
- Lot Dimensions are 70x139
- Sprinkler System
- Wooded Lot
HOA Fees
- $29 Monthly HOA Fees
Home Design
- Colonial Architecture
- Brick Exterior Construction
- Asphalt Roof
- Vinyl Construction Material
Interior Spaces
- 2-Story Property
- 1 Fireplace
- Views of Woods
- Finished Basement
- Basement Fills Entire Space Under The House
Kitchen
- Range
- Microwave
- Dishwasher
- Disposal
Bedrooms and Bathrooms
- 4 Bedrooms
Home Security
- Home Security System
- Fire and Smoke Detector
Parking
- 2 Car Attached Garage
- Garage Door Opener
Outdoor Features
- Deck
- Porch
Utilities
- Forced Air Heating and Cooling System
- Heating System Uses Gas
Listing and Financial Details
- Assessor Parcel Number 3312725
Community Details
Overview
- Association fees include insurance, property management
- Gardens Of Highland Community
Amenities
- Medical Services
- Shops
Recreation
- Park
Ownership History
Purchase Details
Home Financials for this Owner
Home Financials are based on the most recent Mortgage that was taken out on this home.Purchase Details
Home Financials for this Owner
Home Financials are based on the most recent Mortgage that was taken out on this home.Similar Homes in the area
Home Values in the Area
Average Home Value in this Area
Purchase History
| Date | Buyer | Sale Price | Title Company |
|---|---|---|---|
| Deboer Dion | $335,000 | Revere Title | |
| Jethrow Michael E | $281,282 | First American Title Ins Co |
Mortgage History
| Date | Status | Borrower | Loan Amount |
|---|---|---|---|
| Open | Deboer Dion | $257,410 | |
| Closed | Deboer Dion | $257,410 | |
| Closed | Deboer Dion | $268,000 | |
| Previous Owner | Jethrow Kerrie L | $91,500 | |
| Previous Owner | Jethrow Michael E | $209,000 | |
| Previous Owner | Jethrow Michael E | $219,845 |
Property History
| Date | Event | Price | Change | Sq Ft Price |
|---|---|---|---|---|
| 11/19/2018 11/19/18 | Sold | $335,000 | 0.0% | $94 / Sq Ft |
| 10/10/2018 10/10/18 | Off Market | $335,000 | -- | -- |
| 10/10/2018 10/10/18 | Pending | -- | -- | -- |
| 08/22/2018 08/22/18 | Price Changed | $339,900 | -2.9% | $96 / Sq Ft |
| 06/29/2018 06/29/18 | For Sale | $350,000 | -- | $99 / Sq Ft |
Tax History Compared to Growth
Tax History
| Year | Tax Paid | Tax Assessment Tax Assessment Total Assessment is a certain percentage of the fair market value that is determined by local assessors to be the total taxable value of land and additions on the property. | Land | Improvement |
|---|---|---|---|---|
| 2025 | $6,100 | $137,918 | $26,075 | $111,843 |
| 2024 | $6,100 | $137,918 | $26,075 | $111,843 |
| 2023 | $6,100 | $137,918 | $26,075 | $111,843 |
| 2022 | $6,118 | $113,173 | $21,375 | $91,798 |
| 2021 | $6,137 | $113,173 | $21,375 | $91,798 |
| 2020 | $6,024 | $113,180 | $21,380 | $91,800 |
| 2019 | $5,814 | $98,500 | $21,380 | $77,120 |
| 2018 | $5,008 | $98,500 | $21,380 | $77,120 |
| 2017 | $5,385 | $98,500 | $21,380 | $77,120 |
| 2016 | $5,382 | $98,500 | $21,380 | $77,120 |
| 2015 | $5,385 | $98,500 | $21,380 | $77,120 |
| 2014 | $5,348 | $98,500 | $21,380 | $77,120 |
| 2013 | $4,889 | $90,750 | $21,380 | $69,370 |
Agents Affiliated with this Home
-
Brian Salem

Seller's Agent in 2018
Brian Salem
EXP Realty, LLC.
(216) 244-2549
529 Total Sales
-
Jan Kremer

Buyer's Agent in 2018
Jan Kremer
Kremer Realty Inc.
(330) 697-8797
1 in this area
99 Total Sales
Map
Source: MLS Now
MLS Number: 4013430
APN: 33-12725
- 1249 Mig Ct
- 0 Highland Valley View Rd E
- 8654 Park Ridge Ln
- 1042 Lancewood Dr
- LOT Valley View Rd
- 34 E Aurora Rd
- 8768 Merryvale Dr
- 8396 Antonina Ct
- 7894 English Oak Trail
- 1897 Case St
- 8607 Alexis Dr
- 893 Eileen Dr
- 1710 Pinebark Place
- 645 Brookwood Ct
- 1537 Driftwood Ln
- 8377 Valley View Rd
- 0 Chamberlin Rd Unit 5110799
- 1267 Berkshire Dr
- V/L- Eton St
- 1547 Bruce Rd
- 8443 Viola Way
- 8451 Viola Way
- 8435 Viola Way
- 8446 Viola Way
- 8461 Viola Way
- 8432 Viola Way
- 8458 Viola Way
- 8427 Viola Way
- 8466 Viola Way
- 1065 Morning Glory Dr
- 1198 Morning Glory Dr
- 8419 Viola Way
- 8422 Viola Way
- 1057 Morning Glory Dr
- 1073 Morning Glory Dr
- 1165 Morning Glory Dr
- 8474 Viola Way
- 1153 Morning Glory Dr
- 8412 Viola Way
- 1049 Morning Glory Dr
