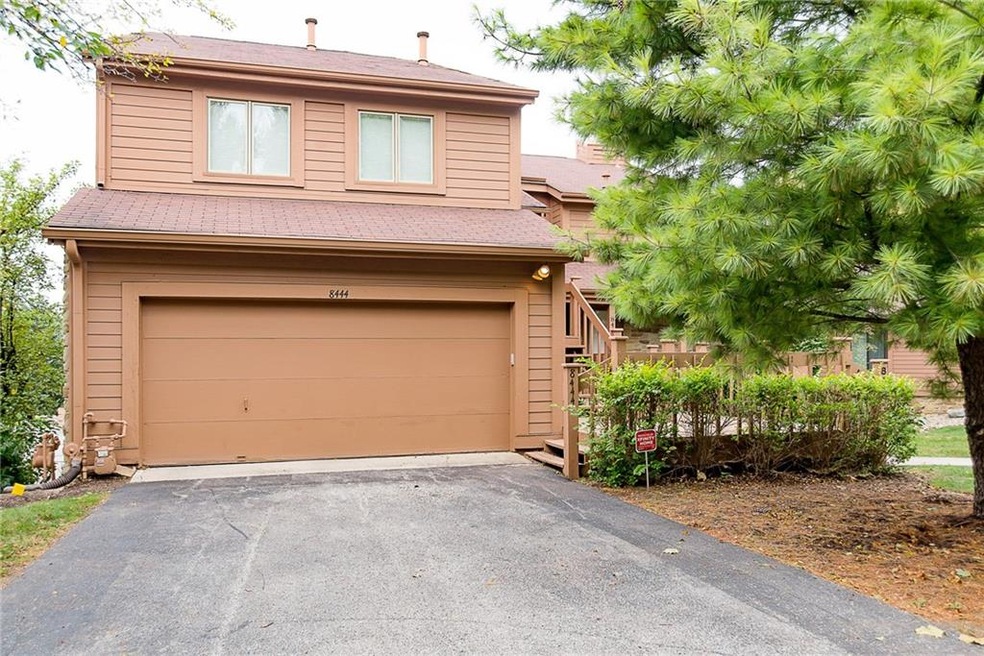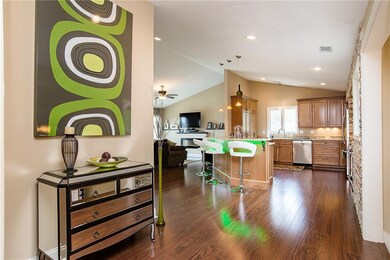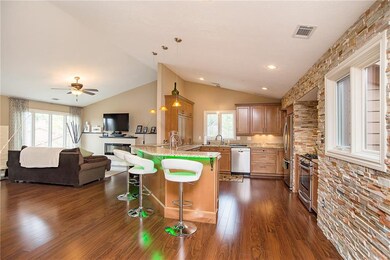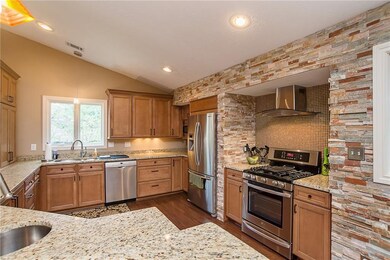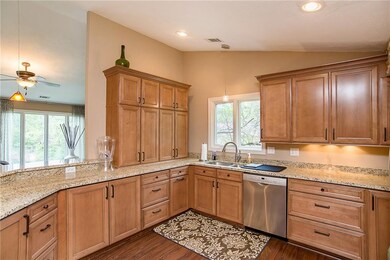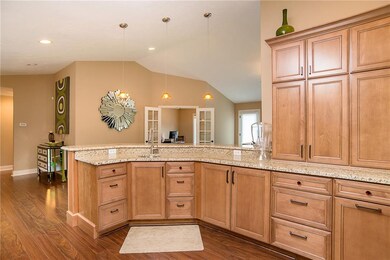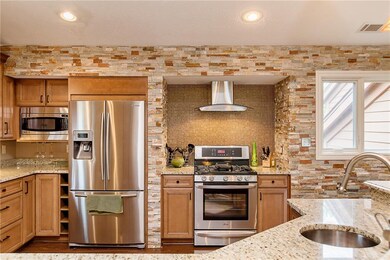
8444 Seabridge Way Indianapolis, IN 46240
Keystone at The Crossing NeighborhoodHighlights
- Lake Front
- Mature Trees
- Contemporary Architecture
- North Central High School Rated A-
- Deck
- Vaulted Ceiling
About This Home
As of May 2023Hidden GEM! This LUXURY condo is ideally located in the middle of it all, but tucked away in a beautiful lakeside setting. Fully UPDATED with high-end finishes, this 2bed unit is move-in ready for someone with the most discriminating of tastes. You will not be disappointed! Granite, SS appliances, designer lighting package, custom cabinetry, hardwood laminate, spa-like master suite, HUGE deck overlooking the lake, 2car garage. Easy access to 465 or walk to Keystone Mall! This is a MUST SEE!
Last Agent to Sell the Property
CENTURY 21 Scheetz License #RB14041597 Listed on: 10/09/2015

Last Buyer's Agent
Alex Montagano
eXp Realty, LLC

Property Details
Home Type
- Condominium
Est. Annual Taxes
- $1,814
Year Built
- Built in 1982
Lot Details
- Lake Front
- Mature Trees
HOA Fees
- $375 Monthly HOA Fees
Parking
- 2 Car Attached Garage
Home Design
- Contemporary Architecture
- Traditional Architecture
- Cement Siding
- Concrete Perimeter Foundation
Interior Spaces
- 1,735 Sq Ft Home
- 1-Story Property
- Woodwork
- Vaulted Ceiling
- Paddle Fans
- Electric Fireplace
- Window Screens
- Great Room with Fireplace
- Formal Dining Room
- Attic Access Panel
- Security System Leased
- Dryer
Kitchen
- Eat-In Kitchen
- Breakfast Bar
- Gas Oven
- Recirculated Exhaust Fan
- <<microwave>>
- Dishwasher
- Disposal
Flooring
- Carpet
- Laminate
Bedrooms and Bathrooms
- 2 Bedrooms
- Walk-In Closet
- 2 Full Bathrooms
Outdoor Features
- Deck
Utilities
- Forced Air Heating System
- Heating System Uses Gas
- Gas Water Heater
Listing and Financial Details
- Security Deposit $2,000
- Property Available on 12/1/15
- Tenant pays for insurance, all utilities
- The owner pays for dues mandatory, ho fee, insurance, taxes
- Assessor Parcel Number 490219116070000800
Community Details
Overview
- Association fees include clubhouse, insurance, lawncare, ground maintenance, maintenance structure, snow removal, tennis court(s), trash
- Lakes At The Crossing Subdivision
- The community has rules related to covenants, conditions, and restrictions
Recreation
- Tennis Courts
- Community Pool
Pet Policy
- Pets allowed on a case-by-case basis
- Pet Deposit $250
Security
- Carbon Monoxide Detectors
- Fire and Smoke Detector
Ownership History
Purchase Details
Home Financials for this Owner
Home Financials are based on the most recent Mortgage that was taken out on this home.Purchase Details
Home Financials for this Owner
Home Financials are based on the most recent Mortgage that was taken out on this home.Purchase Details
Home Financials for this Owner
Home Financials are based on the most recent Mortgage that was taken out on this home.Purchase Details
Home Financials for this Owner
Home Financials are based on the most recent Mortgage that was taken out on this home.Purchase Details
Home Financials for this Owner
Home Financials are based on the most recent Mortgage that was taken out on this home.Purchase Details
Home Financials for this Owner
Home Financials are based on the most recent Mortgage that was taken out on this home.Purchase Details
Purchase Details
Purchase Details
Home Financials for this Owner
Home Financials are based on the most recent Mortgage that was taken out on this home.Similar Homes in Indianapolis, IN
Home Values in the Area
Average Home Value in this Area
Purchase History
| Date | Type | Sale Price | Title Company |
|---|---|---|---|
| Warranty Deed | $353,000 | Indiana Home Title | |
| Warranty Deed | $320,000 | None Available | |
| Warranty Deed | $254,000 | Chicago Title | |
| Warranty Deed | -- | Hamilton National Title Llc | |
| Warranty Deed | -- | -- | |
| Deed | $207,000 | -- | |
| Special Warranty Deed | $95,000 | None Available | |
| Corporate Deed | -- | None Available | |
| Sheriffs Deed | $166,500 | None Available | |
| Warranty Deed | -- | None Available |
Mortgage History
| Date | Status | Loan Amount | Loan Type |
|---|---|---|---|
| Previous Owner | $256,000 | New Conventional | |
| Previous Owner | $100,000 | New Conventional | |
| Previous Owner | $50,000 | New Conventional | |
| Previous Owner | $26,600 | New Conventional | |
| Previous Owner | $203,000 | New Conventional | |
| Previous Owner | $206,055 | New Conventional | |
| Previous Owner | $196,650 | New Conventional | |
| Previous Owner | $159,125 | New Conventional |
Property History
| Date | Event | Price | Change | Sq Ft Price |
|---|---|---|---|---|
| 05/26/2023 05/26/23 | Sold | $353,000 | -5.9% | $203 / Sq Ft |
| 04/27/2023 04/27/23 | Pending | -- | -- | -- |
| 04/20/2023 04/20/23 | For Sale | $375,000 | +47.6% | $216 / Sq Ft |
| 02/26/2019 02/26/19 | Sold | $254,000 | -4.1% | $146 / Sq Ft |
| 01/11/2019 01/11/19 | Pending | -- | -- | -- |
| 01/03/2019 01/03/19 | For Sale | $264,900 | +22.1% | $153 / Sq Ft |
| 12/15/2015 12/15/15 | Sold | $216,900 | 0.0% | $125 / Sq Ft |
| 11/02/2015 11/02/15 | Off Market | $216,900 | -- | -- |
| 10/21/2015 10/21/15 | Price Changed | $219,900 | +1.4% | $127 / Sq Ft |
| 10/09/2015 10/09/15 | For Sale | $216,900 | +4.8% | $125 / Sq Ft |
| 04/26/2013 04/26/13 | Sold | $207,000 | -1.4% | $119 / Sq Ft |
| 03/15/2013 03/15/13 | Pending | -- | -- | -- |
| 02/13/2013 02/13/13 | For Sale | $210,000 | -- | $121 / Sq Ft |
Tax History Compared to Growth
Tax History
| Year | Tax Paid | Tax Assessment Tax Assessment Total Assessment is a certain percentage of the fair market value that is determined by local assessors to be the total taxable value of land and additions on the property. | Land | Improvement |
|---|---|---|---|---|
| 2024 | $4,237 | $329,300 | $45,500 | $283,800 |
| 2023 | $4,237 | $325,200 | $45,400 | $279,800 |
| 2022 | $4,065 | $292,600 | $44,800 | $247,800 |
| 2021 | $3,487 | $256,500 | $44,900 | $211,600 |
| 2020 | $3,155 | $244,500 | $44,700 | $199,800 |
| 2019 | $2,898 | $240,100 | $45,000 | $195,100 |
| 2018 | $2,818 | $239,000 | $45,000 | $194,000 |
| 2017 | $2,486 | $213,500 | $44,200 | $169,300 |
| 2016 | $2,305 | $211,400 | $44,600 | $166,800 |
| 2014 | $1,814 | $190,400 | $44,800 | $145,600 |
| 2013 | $1,927 | $190,400 | $44,800 | $145,600 |
Agents Affiliated with this Home
-
Janet Clark

Seller's Agent in 2023
Janet Clark
F.C. Tucker Company
(317) 691-6651
1 in this area
151 Total Sales
-
Ellen Orzeske

Seller Co-Listing Agent in 2023
Ellen Orzeske
F.C. Tucker Company
(317) 691-5841
1 in this area
238 Total Sales
-
C
Buyer's Agent in 2023
Chris Fahy
Berkshire Hathaway Home
-
Alex Montagano

Seller's Agent in 2019
Alex Montagano
eXp Realty LLC
(219) 508-9520
1 in this area
793 Total Sales
-
C
Buyer's Agent in 2019
Chandra Eisele
-
Stacy Barry

Seller's Agent in 2015
Stacy Barry
CENTURY 21 Scheetz
(317) 705-2500
2 in this area
523 Total Sales
Map
Source: MIBOR Broker Listing Cooperative®
MLS Number: 21380877
APN: 49-02-19-116-070.000-800
- 8315 Union Chapel Rd
- 3532 Clearwater Cir
- 1633 E 73rd St
- 3136 River Bay Dr N
- 3585 Bay Road Dr N
- 8048 River Bay Dr E
- 8164 Dean Rd
- 3748 Bay Road Dr S
- 8171 Rush Place
- 8089 Lynch Ln
- 2417 E 80th St
- 2247 Frisco Place
- 8615 El Rico Dr
- 2412 E 79th St
- 7803 Harbour Isle
- 8037 Lynch Ln
- 7859 N Chester Ave
- 4511 Statesmen Dr
- 7837 Dean Rd
- 7711 River Rd
