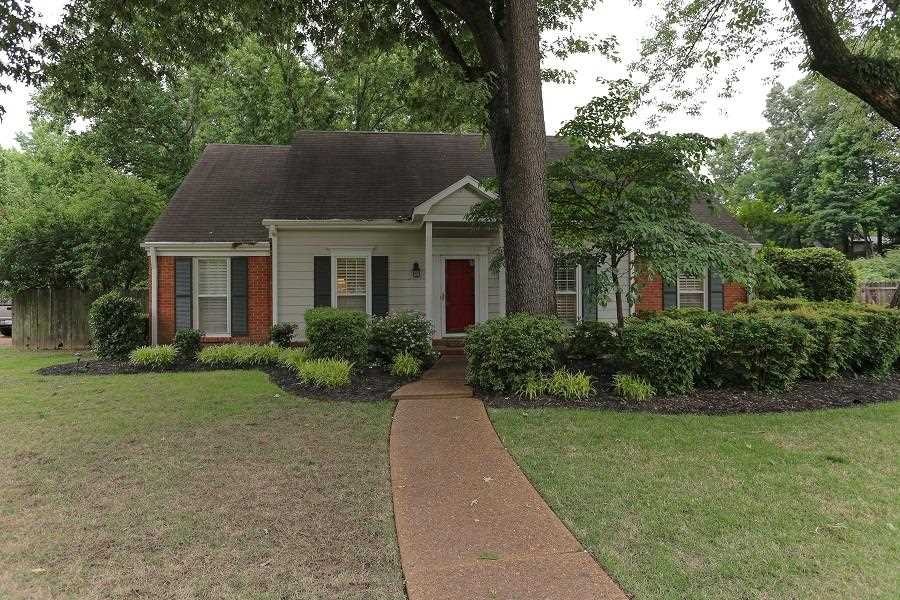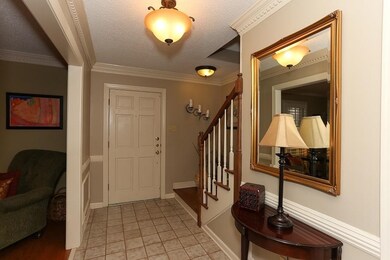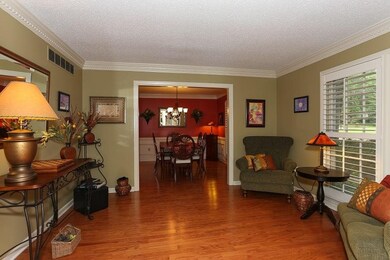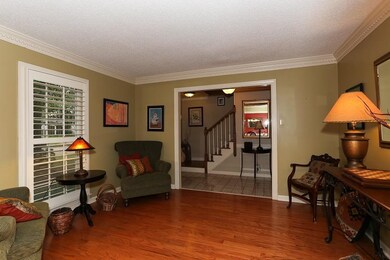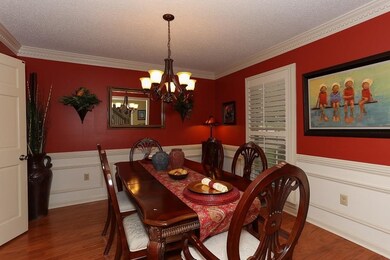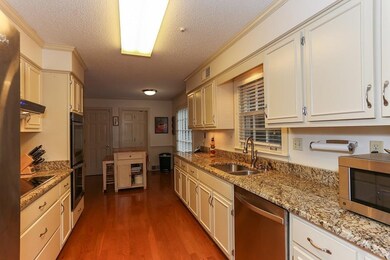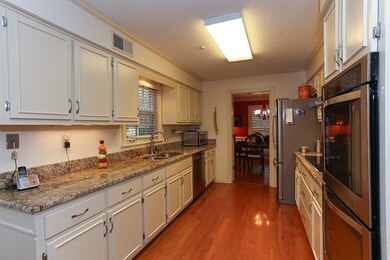
8447 Sherman Oaks Dr Germantown, TN 38139
Estimated Value: $452,888 - $489,000
Highlights
- Updated Kitchen
- Landscaped Professionally
- Wood Flooring
- Farmington Elementary School Rated A
- Traditional Architecture
- Main Floor Primary Bedroom
About This Home
As of June 2014Excellent Germantown home in move in condition. This home has a lot of closet space and storage above the carport/garage. Has updates done. Granite and stainless steel appliances in the kitchen. Hardwood floors downstairs. Owner's suite downstairs, and a second bedroom down as well. Open floor plan with many living spaces. Huge sunroom. Shady lot with fence all around. Huge walk up storage area. Great house in very convenient location. Come visit soon!
Last Agent to Sell the Property
Phyllis Fryer
C21 Maselle & Associates License #318740 Listed on: 05/30/2014
Home Details
Home Type
- Single Family
Est. Annual Taxes
- $3,161
Year Built
- Built in 1981
Lot Details
- 0.29 Acre Lot
- Wood Fence
- Landscaped Professionally
- Level Lot
- Sprinklers on Timer
- Few Trees
Home Design
- Traditional Architecture
- Slab Foundation
- Composition Shingle Roof
Interior Spaces
- 2,800-2,999 Sq Ft Home
- 2,839 Sq Ft Home
- 1.5-Story Property
- Popcorn or blown ceiling
- Ceiling height of 9 feet or more
- Ceiling Fan
- Fireplace With Glass Doors
- Fireplace Features Masonry
- Some Wood Windows
- Window Treatments
- Aluminum Window Frames
- Entrance Foyer
- Separate Formal Living Room
- Breakfast Room
- Dining Room
- Den with Fireplace
- Play Room
- Sun or Florida Room
- Storage Room
Kitchen
- Updated Kitchen
- Eat-In Kitchen
- Double Self-Cleaning Oven
- Cooktop
- Microwave
- Dishwasher
- Disposal
Flooring
- Wood
- Partially Carpeted
- Tile
Bedrooms and Bathrooms
- 4 Bedrooms | 2 Main Level Bedrooms
- Primary Bedroom on Main
- Walk-In Closet
- Remodeled Bathroom
- Primary Bathroom is a Full Bathroom
Laundry
- Laundry Room
- Washer and Dryer Hookup
Attic
- Attic Access Panel
- Pull Down Stairs to Attic
- Permanent Attic Stairs
Home Security
- Monitored
- Fire and Smoke Detector
- Termite Clearance
- Iron Doors
Parking
- 2 Car Attached Garage
- Carport
- Workshop in Garage
- Side Facing Garage
- Garage Door Opener
- Driveway
- On-Street Parking
Outdoor Features
- Patio
- Separate Outdoor Workshop
- Porch
Location
- Flood Insurance May Be Required
Utilities
- Central Heating
- Vented Exhaust Fan
- Heating System Uses Gas
- 220 Volts
- Cable TV Available
Community Details
- Allen Woods Sec B Subdivision
Listing and Financial Details
- Assessor Parcel Number G0231V B00048
Ownership History
Purchase Details
Home Financials for this Owner
Home Financials are based on the most recent Mortgage that was taken out on this home.Purchase Details
Home Financials for this Owner
Home Financials are based on the most recent Mortgage that was taken out on this home.Purchase Details
Similar Homes in Germantown, TN
Home Values in the Area
Average Home Value in this Area
Purchase History
| Date | Buyer | Sale Price | Title Company |
|---|---|---|---|
| Yoste William | -- | Coventry Escrow & Title | |
| Paden Todd Marshall | $267,000 | None Available | |
| Michael Dones | $162,500 | -- |
Mortgage History
| Date | Status | Borrower | Loan Amount |
|---|---|---|---|
| Open | Yoste William A | $50,000 | |
| Previous Owner | Yoste William | $321,784 | |
| Previous Owner | Paden Todd Marshall | $34,494 | |
| Previous Owner | Paden Todd Marshall | $262,163 | |
| Previous Owner | Dones Michael | $156,084 | |
| Previous Owner | Dones Michael J | $179,200 |
Property History
| Date | Event | Price | Change | Sq Ft Price |
|---|---|---|---|---|
| 06/27/2014 06/27/14 | Sold | $267,000 | +1.1% | $95 / Sq Ft |
| 06/20/2014 06/20/14 | Pending | -- | -- | -- |
| 05/30/2014 05/30/14 | For Sale | $264,000 | -- | $94 / Sq Ft |
Tax History Compared to Growth
Tax History
| Year | Tax Paid | Tax Assessment Tax Assessment Total Assessment is a certain percentage of the fair market value that is determined by local assessors to be the total taxable value of land and additions on the property. | Land | Improvement |
|---|---|---|---|---|
| 2025 | $3,161 | $107,550 | $22,300 | $85,250 |
| 2024 | $3,161 | $93,250 | $18,125 | $75,125 |
| 2023 | $4,875 | $93,250 | $18,125 | $75,125 |
| 2022 | $4,775 | $93,250 | $18,125 | $75,125 |
| 2021 | $4,782 | $93,250 | $18,125 | $75,125 |
| 2020 | $4,064 | $67,725 | $18,125 | $49,600 |
| 2019 | $2,743 | $67,725 | $18,125 | $49,600 |
| 2018 | $2,743 | $67,725 | $18,125 | $49,600 |
| 2017 | $2,784 | $67,725 | $18,125 | $49,600 |
| 2016 | $2,577 | $58,975 | $0 | $0 |
| 2014 | $2,577 | $58,975 | $0 | $0 |
Agents Affiliated with this Home
-
P
Seller's Agent in 2014
Phyllis Fryer
C21 Maselle & Associates
-
Chet Whitsitt

Buyer's Agent in 2014
Chet Whitsitt
Crye-Leike, Inc., REALTORS
(901) 484-5689
6 in this area
33 Total Sales
Map
Source: Memphis Area Association of REALTORS®
MLS Number: 9927883
APN: G0-231V-B0-0048
- 8380 Willow Oak Rd
- 2144 New Meadow Dr
- 2064 Allen Court Dr
- 2044 Allenby Rd
- 2039 Hocking Cove
- 8475 Dogwood Rd
- 8350 Dogwood Rd
- 8274 Bryn Manor Ln
- 2136 Wentworth Ln
- 2296 Kimbrough Woods Place
- 2307 Kimbrough Woods Place
- 8238 Bryn Manor Ln
- 2187 Cumbernauld Cir W
- 2412 Yester Oaks Dr
- 8691 Cumbernauld Cir S
- 8221 Blair Ln
- 8225 Beekman Place
- 2445 Cedar Dale Dr
- 1938 Wicklow Way Unit 2
- 1923 Rye Rd
- 8447 Sherman Oaks Dr
- 8455 Sherman Oaks Dr
- 8441 Sherman Oaks Dr
- 8450 Willow Oak Rd
- 8446 Sherman Oaks Dr
- 8438 Willow Oak Rd
- 8465 Sherman Oaks Dr
- 8460 Willow Oak Rd
- 8456 Sherman Oaks Dr
- 8435 Sherman Oaks Dr
- 2171 Allen Court Dr
- 2158 Allen Court Dr
- 2163 Allen Court Dr
- 8475 Sherman Oaks Dr
- 8466 Sherman Oaks Dr
- 2214 Lansingwood Dr
- 8429 Sherman Oaks Dr
- 8418 Willow Oak Rd
- 2225 Lansingwood Dr
- 2150 Allen Court Dr
