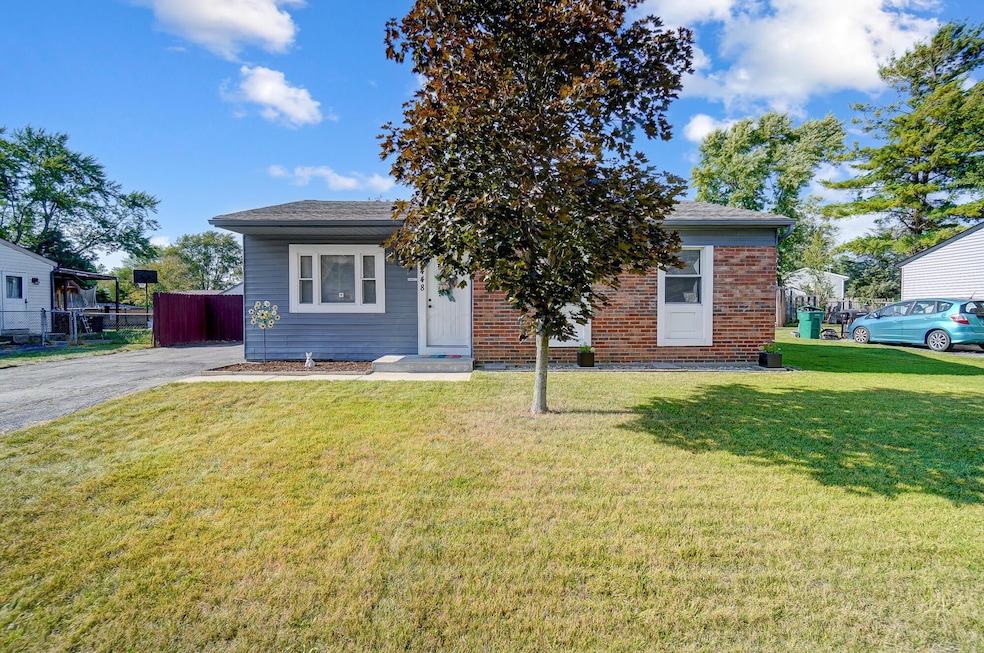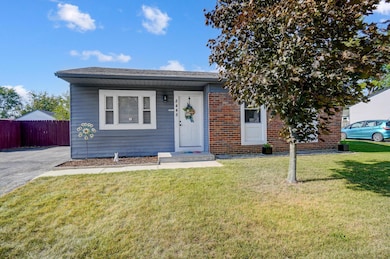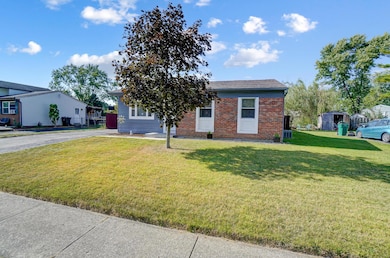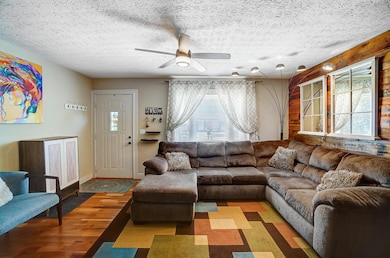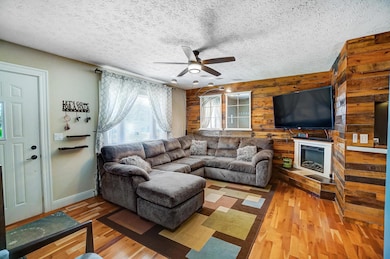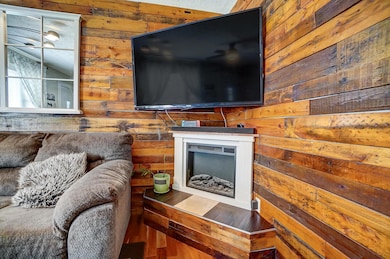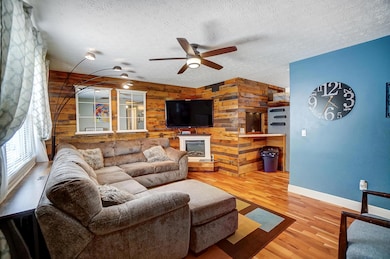
8448 Blue Lake Ave Galloway, OH 43119
Lake Darby NeighborhoodEstimated payment $1,483/month
Highlights
- Deck
- Fenced Yard
- Forced Air Heating and Cooling System
- Ranch Style House
- Shed
- Carpet
About This Home
This inviting home offers 3 bed, 1 bath in 904 square feet of well-designed living space. Step inside to discover beautiful hardwood floors that flow throughout the main areas, complementing the home's classic charm. The updated kitchen is a standout feature, boasting modern cabinets and a stylish backsplash that adds a contemporary touch. The bathroom has been thoughtfully renovated with elegant tile work and a sleek shower surround, enhancing functionality and aesthetics. A highlight of this home is the cozy fireplace, complemented by a striking wood wall accent that adds character and warmth to the living area. Enjoy the outdoors on the spacious deck. The backyard also includes an extra storage building, ideal for keeping your home clutter-free and organized.
Home Details
Home Type
- Single Family
Est. Annual Taxes
- $2,894
Year Built
- Built in 1975
Lot Details
- 6,970 Sq Ft Lot
- Fenced Yard
Parking
- No Garage
Home Design
- Ranch Style House
- Brick Exterior Construction
- Block Foundation
- Vinyl Siding
Interior Spaces
- 904 Sq Ft Home
- Gas Log Fireplace
- Insulated Windows
- Carpet
- Crawl Space
- Electric Dryer Hookup
Kitchen
- Electric Range
- <<microwave>>
- Dishwasher
Bedrooms and Bathrooms
- 3 Main Level Bedrooms
- 1 Full Bathroom
Outdoor Features
- Deck
- Shed
- Storage Shed
Utilities
- Forced Air Heating and Cooling System
- Electric Water Heater
Listing and Financial Details
- Assessor Parcel Number 240-005408
Map
Home Values in the Area
Average Home Value in this Area
Tax History
| Year | Tax Paid | Tax Assessment Tax Assessment Total Assessment is a certain percentage of the fair market value that is determined by local assessors to be the total taxable value of land and additions on the property. | Land | Improvement |
|---|---|---|---|---|
| 2024 | $2,894 | $64,330 | $19,180 | $45,150 |
| 2023 | $2,762 | $64,330 | $19,180 | $45,150 |
| 2022 | $2,428 | $39,730 | $8,720 | $31,010 |
| 2021 | $2,467 | $39,730 | $8,720 | $31,010 |
| 2020 | $2,456 | $39,730 | $8,720 | $31,010 |
| 2019 | $2,366 | $33,430 | $7,250 | $26,180 |
| 2018 | $2,014 | $33,430 | $7,250 | $26,180 |
| 2017 | $1,994 | $29,060 | $7,250 | $21,810 |
| 2016 | $1,718 | $22,860 | $5,880 | $16,980 |
| 2015 | $1,670 | $22,860 | $5,880 | $16,980 |
| 2014 | $1,671 | $22,860 | $5,880 | $16,980 |
| 2013 | $920 | $25,410 | $6,545 | $18,865 |
Property History
| Date | Event | Price | Change | Sq Ft Price |
|---|---|---|---|---|
| 06/02/2025 06/02/25 | Price Changed | $224,900 | 0.0% | $249 / Sq Ft |
| 05/23/2025 05/23/25 | For Sale | $225,000 | +275.0% | $249 / Sq Ft |
| 03/27/2025 03/27/25 | Off Market | $60,000 | -- | -- |
| 12/02/2016 12/02/16 | Sold | $60,000 | -30.6% | $66 / Sq Ft |
| 11/02/2016 11/02/16 | Pending | -- | -- | -- |
| 07/21/2016 07/21/16 | For Sale | $86,500 | -- | $96 / Sq Ft |
Purchase History
| Date | Type | Sale Price | Title Company |
|---|---|---|---|
| Quit Claim Deed | $130,000 | Vault Title | |
| Warranty Deed | $125,000 | Peak Title | |
| Warranty Deed | $76,000 | None Available | |
| Limited Warranty Deed | -- | Ohio Title | |
| Sheriffs Deed | $50,000 | None Available | |
| Deed | -- | -- | |
| Deed | $22,000 | -- |
Mortgage History
| Date | Status | Loan Amount | Loan Type |
|---|---|---|---|
| Open | $130,000 | Credit Line Revolving | |
| Previous Owner | $6,250 | Stand Alone Second | |
| Previous Owner | $118,750 | New Conventional | |
| Previous Owner | $74,623 | FHA | |
| Previous Owner | $81,000 | Unknown |
Similar Homes in Galloway, OH
Source: Columbus and Central Ohio Regional MLS
MLS Number: 225018090
APN: 240-005408
- 8440 Blue Lake Ave
- 8495 Blue Lake Ave
- 294 Kellybrook Place
- 276 Hubbard Rd
- 375 Darby Ct
- 622 Infantry Dr
- 658 Academy Dr
- 667 Academy Dr
- 653 Darlene Place
- 651 Dovalon Place
- 8755 Crestwater Dr
- 664 Dukewell Place
- 747 Range Dr
- 8790 Crestwater Dr
- 8512 Squad Dr
- 8465 Squad Dr
- 8654 Cadet Dr N
- 8544 Cadence Dr
- 8417 Squad Dr
- 920 Military Dr
- 98 N Franklin St
- 809 Dozer Dr
- 750 Nicklaus Blvd
- 280 Alton Darby Creek Rd
- 6343 Darby Plains St
- 6341 Darby Plains St
- 299 Iris Trail Dr
- 1079 Oxfordshire Dr
- 1745 Sledge Dr
- 5926 Tully Cross Dr
- 5930 W Broad St
- 915 Galloway Rd
- 6160 Hall Rd
- 950 Brushfield Dr
- 5812 Landsview Dr
- 384 Parkdale Dr
- 5588 Cypress Chase Unit 5588
- 6266 Glencairn Cir
- 500 Dove Tree Dr
- 5711 W Broad St
