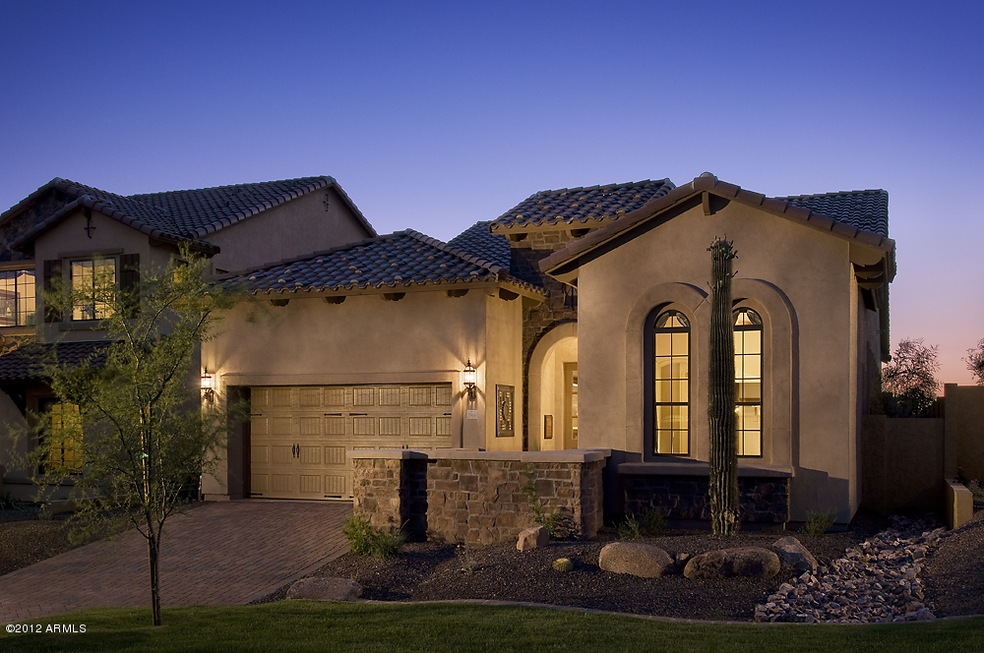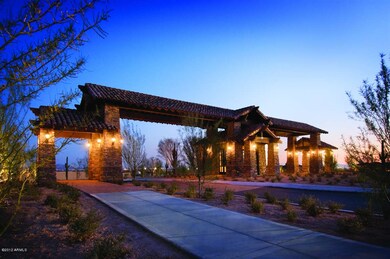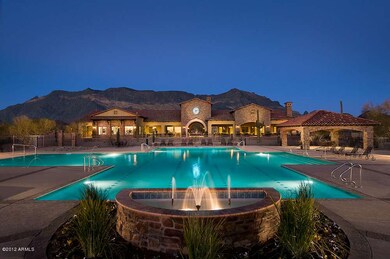
About This Home
As of November 2017This Home is ready for Move-In in a gated Neighborhood of the UPSCALE MASTERPLANNED COMMUNITY in NORTHEAST MESA, MOUNTAIN BRIDGE! SPECIAL INCENTIVE PACKAGE for this NEW Home!! AWESOME finishes include 3CM GRANITE, Stainless Steel Standard Appliance,and UPGRADED Maple Cabinetry at Kitchen. UPGRADED Tile at the the Traffic Areas and UPGRADED Carpet and Pad Too. Old World Pavers at Driveway and Courtyard and Front Yard Landscape included Too!
Last Agent to Sell the Property
AZ Brokerage Holdings, LLC License #BR007979000 Listed on: 04/18/2012

Co-Listed By
Eric Williams
AZ Brokerage Holdings, LLC License #SA023431000
Last Buyer's Agent
AZ Brokerage Holdings, LLC License #BR007979000 Listed on: 04/18/2012

Home Details
Home Type
Single Family
Est. Annual Taxes
$4,111
Year Built
2012
Lot Details
0
Listing Details
- Tax Municipality: Maricopa - COUNTY
- Cross Street: McKellips Rd Between Hawes Rd. and Ellsworth Rd.
- Legal Info Lot Number: 48
- Legal Info Range: 7E
- Legal Info Section: 9
- Legal Info Township: 1N
- Property Type: A
- Technology: Cable TV Avail, High Speed Internet Available, Pre-Wire Srnd Snd
- Assessor Parcel Number: 409.00
- Hundred Block: 1650
- Legal Description Abbrev: Legacy At Mountain Bridge
- Marketing Name: MOUNTAIN BRIDGE
- Type: ER
- Ownership: Fee Simple
- Additional Bedroom: Mstr Bdr Walkin Clst, Othr Bdr Walkin Clst, Separate Bdrm Exit
- Architecture: Santa Barbara/Tuscan
- Assessor Parcel Number: 219-31-409
- HOA Association Fee: 465.00
- HOA Name: MOUNTAIN BRIDGE
- HOA Paid Frequency: Quarterly
- HOA Telephone: 480-284-9510
- HOA Fees: Y
- Recreation Center Fee: Y
- Total Monthly Fee Equivalent: 116.25
- Association Rules: Clubhouse/Rec Center, NoVsble TrkTrlrRvBt, Pets OK (See Rmrks), Prof Managed, VA Approved Prjct
- Construction Finish: Painted, Stone, Stucco
- Construction Status: Complete Spec Home
- Dwelling Type: Single Family - Detached
- Encoded Features: 33RNO4G
- Energy Green Features: Multi-Zones
- Map Code Grid: Q42
- Primary Bathroom Type: Double Sinks, Full Bth Master Bdrm, Separate Shwr & Tub
- Numberof Interior Levels: 1
- Parking Spaces Garage Spaces: 4.00
- Parking Spaces Total Covered Spaces: 4.00
- Planned Comm Name: MOUNTAIN BRIDGE
- Price per Sq Ft: 151.08
- Property Group Id: 19990816212109142258000000
- Separate Den Office Sep Den Office: Y
- Year Built: 2012
- Directions: 202 Freeway EAST to EXIT #24 McKellips Rd. then EAST past HAWES rd to MOUNTAIN BRIDGE Dr. (3 LARGE FLAGS) South to ATWOOD St. then LEFT at the Roundabout.
- Master Model: New Residence 14
- Special Features: None
- Property Sub Type: Detached
- Stories: 1
Interior Features
- Features: 9+ Flat Ceilings, No Interior Steps, Soft Water Loop
- Bedrooms: 3
- Bedrooms Plus: 4.00
- Other Rooms: Great Room
- Bathrooms: 3.00
- Laundry: Inside, Wshr/Dry HookUp Only
- Flooring: Carpet, Tile
- Fireplace: No Fireplace
- Master Bedroom Type: Split
- Dining Area: Breakfast Bar, Dining in LR/GR, Eat-in Kitchen
- Estimated Lot Sq Ft: 9750.00
- Estimated Sq Ft: 2541.00
- Kitchen Features: Built-in Microwave, Cook Top Gas, Dishwasher, Disposal, Granite Countertops, Kitchen Island, Range/Oven Elec, Walk-in Pantry
- Source Of Sq Ft: Builder
Exterior Features
- Exterior Stories: 1
- Pool: Community Only
- Landscaping: Auto Timer H2O Front, Desert Front, Yrd Wtring Sys Front
- Roofing: Tile
- Fencing: Block, Wrought Iron
- Construction: Frame - Wood
- Exterior Features: Covered Patio(s), Private Street(s), Pvt Yrd(s)/Crtyrd(s)
- Pool Private: No Pool
Garage/Parking
- Parking Features: Electric Door Opener
Utilities
- Water: City Water
- Utilities: City Gas, SRP
- Cooling: Refrigeration
- Heating: Electric
Condo/Co-op/Association
- Services: City Services
- Community Features: Biking/Walking Path, Children's Playgrnd, Clubhouse/Rec Room, Comm Tennis Court(s), Community Pool Htd, Community Spa Htd, Gated Community, Workout Facility
- Fee Include: Common Area Maint, Street Maint
Schools
- Elementary School: Zaharis Elementary
- Middle School: Fremont Junior High School
- High School: Red Mountain High School
- Elementary School: Zaharis Elementary
- High School: Red Mountain High School
- Jr High School: Fremont Junior High School
Lot Info
- Property Description: Borders Common Area, Corner Lot, North/South Exposure
Building Info
- Builder Name: BLANDFORD HOMES
Ownership History
Purchase Details
Home Financials for this Owner
Home Financials are based on the most recent Mortgage that was taken out on this home.Purchase Details
Purchase Details
Home Financials for this Owner
Home Financials are based on the most recent Mortgage that was taken out on this home.Similar Homes in Mesa, AZ
Home Values in the Area
Average Home Value in this Area
Purchase History
| Date | Type | Sale Price | Title Company |
|---|---|---|---|
| Warranty Deed | $500,000 | Great American Title Agency | |
| Interfamily Deed Transfer | -- | None Available | |
| Cash Sale Deed | $387,768 | Old Republic Title Agency |
Property History
| Date | Event | Price | Change | Sq Ft Price |
|---|---|---|---|---|
| 11/30/2017 11/30/17 | Sold | $500,000 | -2.9% | $185 / Sq Ft |
| 10/01/2017 10/01/17 | For Sale | $515,000 | +34.1% | $191 / Sq Ft |
| 06/30/2012 06/30/12 | Sold | $383,913 | 0.0% | $151 / Sq Ft |
| 04/30/2012 04/30/12 | Pending | -- | -- | -- |
| 04/18/2012 04/18/12 | For Sale | $383,913 | -- | $151 / Sq Ft |
Tax History Compared to Growth
Tax History
| Year | Tax Paid | Tax Assessment Tax Assessment Total Assessment is a certain percentage of the fair market value that is determined by local assessors to be the total taxable value of land and additions on the property. | Land | Improvement |
|---|---|---|---|---|
| 2025 | $4,111 | $50,816 | -- | -- |
| 2024 | $5,029 | $48,396 | -- | -- |
| 2023 | $5,029 | $66,680 | $13,330 | $53,350 |
| 2022 | $4,925 | $51,350 | $10,270 | $41,080 |
| 2021 | $4,985 | $48,200 | $9,640 | $38,560 |
| 2020 | $4,920 | $45,970 | $9,190 | $36,780 |
| 2019 | $4,597 | $43,410 | $8,680 | $34,730 |
| 2018 | $4,412 | $40,770 | $8,150 | $32,620 |
| 2017 | $3,680 | $42,860 | $8,570 | $34,290 |
| 2016 | $3,601 | $46,060 | $9,210 | $36,850 |
| 2015 | $3,359 | $43,470 | $8,690 | $34,780 |
Agents Affiliated with this Home
-

Seller's Agent in 2017
Maria Oldham
Berkshire Hathaway HomeServices Arizona Properties
(480) 685-6225
44 Total Sales
-

Seller Co-Listing Agent in 2017
Carol Martin
Berkshire Hathaway HomeServices Arizona Properties
(610) 213-4324
36 Total Sales
-

Buyer's Agent in 2017
Jarl Kubat
West USA Realty
(480) 710-6326
123 Total Sales
-
T
Seller's Agent in 2012
Terry Lents
Realty Executives
(480) 370-3779
72 Total Sales
-
E
Seller Co-Listing Agent in 2012
Eric Williams
Realty Executives
Map
Source: Arizona Regional Multiple Listing Service (ARMLS)
MLS Number: 4746474
APN: 219-31-409
- 8336 E Ingram St
- 1644 N Lynch
- 8318 E Ingram St
- 8517 E Indigo St
- 8348 E Indigo St
- 1822 N Waverly
- 8334 E Inca St
- 1659 N Channing
- 8304 E Inca St
- 8661 E Ivy St
- 8733 E Jacaranda St
- 1646 N Channing
- 8149 E Jaeger St
- 8138 E Jacaranda St
- 8140 E June St
- 8127 E June St
- 1414 N Estrada
- 8544 E Kael St
- 8055 E Jaeger St
- 2041 N 88th St


