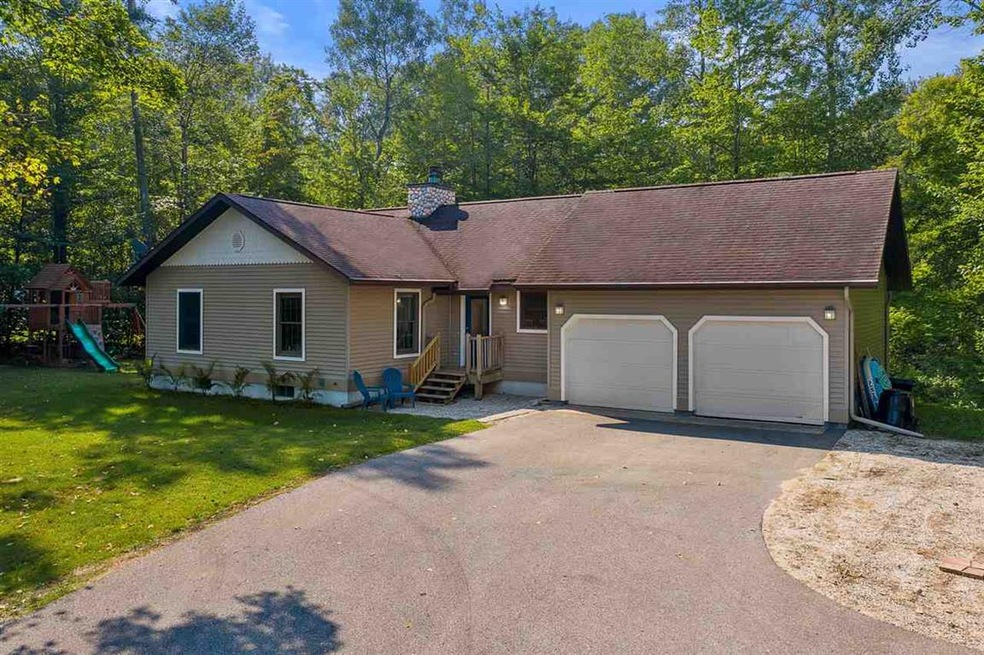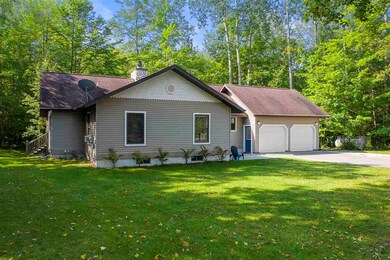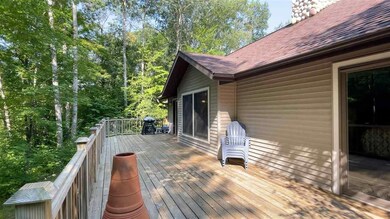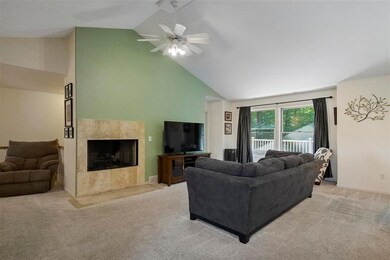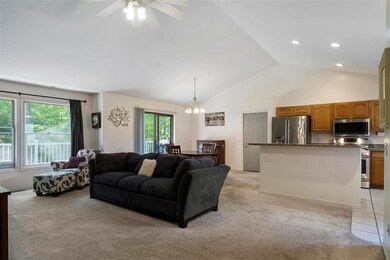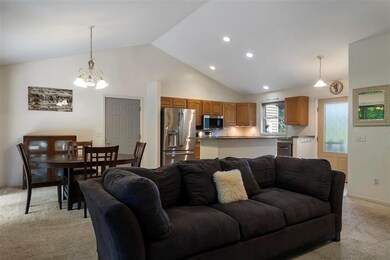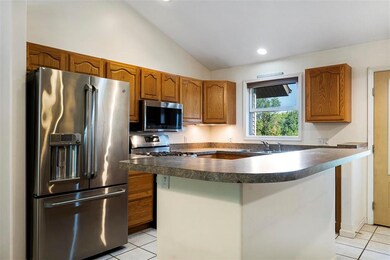
8448 Pickerel Lake Rd Petoskey, MI 49770
Highlights
- Deck
- Lower Floor Utility Room
- Living Room
- Cathedral Ceiling
- 2 Car Attached Garage
- 1-Story Property
About This Home
As of June 2024This lovely ranch style home features main floor living in an open concept floor plan with vaulted ceilings throughout. Wooded setting with large rear deck backs up to a peaceful flowing creek. Enjoy the convenience of main floor bedrooms and an attached 2 car garage. Great room features a gas fireplace, beautiful view of the woods, and ceramic tile in kitchen & baths. The extra block walkout lower level is great for watching movies or having friends over for the game. It also is plumbed for a 3rd bath, and features the private 4th bedroom or office, along with plenty of storage room. Spacious front and side yard is perfect for kids and pets to run and play. Part of the Silver Creek Association, this home is in a private setting adjacent to dedicated open space with access to trails and private roads for walking and biking.
Last Agent to Sell the Property
Coldwell Banker Schmidt- Harbor Springs Listed on: 09/02/2021

Home Details
Home Type
- Single Family
Est. Annual Taxes
- $3,364
Year Built
- Built in 2000
Lot Details
- 0.7 Acre Lot
- Lot Dimensions are 171 x 44 x 194 x 142 x153
HOA Fees
- $29 Monthly HOA Fees
Home Design
- Wood Frame Construction
- Asphalt Shingled Roof
Interior Spaces
- 2,300 Sq Ft Home
- 1-Story Property
- Cathedral Ceiling
- Ceiling Fan
- Gas Fireplace
- Family Room Downstairs
- Living Room
- Dining Room
- Lower Floor Utility Room
Kitchen
- Range
- Built-In Microwave
- Dishwasher
Bedrooms and Bathrooms
- 4 Bedrooms
- 2 Full Bathrooms
Laundry
- Dryer
- Washer
Finished Basement
- Walk-Out Basement
- Basement Fills Entire Space Under The House
Parking
- 2 Car Attached Garage
- Driveway
Outdoor Features
- Deck
Utilities
- Forced Air Heating System
- Heating System Uses Propane
- Well
- Septic System
Community Details
- Silver Creek Association
Listing and Financial Details
- Assessor Parcel Number 14-20-04-225-108
Ownership History
Purchase Details
Home Financials for this Owner
Home Financials are based on the most recent Mortgage that was taken out on this home.Purchase Details
Home Financials for this Owner
Home Financials are based on the most recent Mortgage that was taken out on this home.Purchase Details
Home Financials for this Owner
Home Financials are based on the most recent Mortgage that was taken out on this home.Purchase Details
Purchase Details
Purchase Details
Purchase Details
Similar Homes in Petoskey, MI
Home Values in the Area
Average Home Value in this Area
Purchase History
| Date | Type | Sale Price | Title Company |
|---|---|---|---|
| Warranty Deed | $424,900 | Cislo Title Company | |
| Warranty Deed | $330,000 | -- | |
| Warranty Deed | $168,000 | Attorneys Title Agency Llc | |
| Warranty Deed | -- | -- | |
| Warranty Deed | $194,000 | -- | |
| Warranty Deed | $140,000 | -- | |
| Warranty Deed | $20,900 | -- |
Mortgage History
| Date | Status | Loan Amount | Loan Type |
|---|---|---|---|
| Open | $339,920 | New Conventional | |
| Previous Owner | $264,000 | New Conventional | |
| Previous Owner | $566,400 | New Conventional | |
| Previous Owner | $111,136 | New Conventional | |
| Previous Owner | $134,400 | Stand Alone First | |
| Previous Owner | $160,000 | No Value Available |
Property History
| Date | Event | Price | Change | Sq Ft Price |
|---|---|---|---|---|
| 06/21/2024 06/21/24 | Sold | $424,900 | 0.0% | $185 / Sq Ft |
| 05/17/2024 05/17/24 | For Sale | $424,900 | +28.8% | $185 / Sq Ft |
| 10/04/2021 10/04/21 | Sold | $330,000 | +11.9% | $143 / Sq Ft |
| 09/02/2021 09/02/21 | For Sale | $295,000 | +75.6% | $128 / Sq Ft |
| 05/29/2014 05/29/14 | Sold | $168,000 | -9.1% | $73 / Sq Ft |
| 04/05/2014 04/05/14 | Pending | -- | -- | -- |
| 01/06/2014 01/06/14 | For Sale | $184,900 | -- | $80 / Sq Ft |
Tax History Compared to Growth
Tax History
| Year | Tax Paid | Tax Assessment Tax Assessment Total Assessment is a certain percentage of the fair market value that is determined by local assessors to be the total taxable value of land and additions on the property. | Land | Improvement |
|---|---|---|---|---|
| 2024 | $3,364 | $173,900 | $173,900 | $0 |
| 2023 | $5,209 | $144,000 | $144,000 | $0 |
| 2022 | $5,209 | $116,200 | $116,200 | $0 |
| 2021 | $2,465 | $104,700 | $104,700 | $0 |
| 2020 | $2,394 | $102,200 | $102,200 | $0 |
| 2019 | -- | $98,200 | $98,200 | $0 |
| 2018 | -- | $95,000 | $95,000 | $0 |
| 2017 | -- | $93,400 | $93,400 | $0 |
| 2016 | -- | $90,000 | $90,000 | $0 |
| 2015 | -- | $84,400 | $0 | $0 |
| 2014 | -- | $80,300 | $0 | $0 |
Agents Affiliated with this Home
-
Trish Hartwick

Seller's Agent in 2024
Trish Hartwick
Coldwell Banker Schmidt - Petoskey
(231) 838-0411
299 Total Sales
-
Cam Braddock

Buyer's Agent in 2024
Cam Braddock
Gaslight Group Properties
(231) 330-9819
73 Total Sales
-
William Winslow

Seller's Agent in 2021
William Winslow
Coldwell Banker Schmidt- Harbor Springs
(231) 838-5263
263 Total Sales
-
D
Seller's Agent in 2014
Debra Lynn Schirmer
Coldwell Banker Schmidt- Harbor Springs
-
Steve Ludwig

Buyer's Agent in 2014
Steve Ludwig
Real Estate One
(231) 838-9549
10 Total Sales
Map
Source: Northern Michigan MLS
MLS Number: 466370
APN: 14-20-04-225-108
- 8548 Ridgeway Rd
- 862 S Ellsworth Rd
- 9300 Pickerel Lake Rd
- 0 Artesian Ln
- 9555 Trails End Rd
- 6650 S Beach Dr
- 0 Wildwood Rd Unit 476239
- 2286 Maxwell Rd
- Lot 2 Leeward Dr
- Lot 3 Leeward Dr
- 6463 Lora Bette Dr
- 6487, 6511 Lora Bette Dr
- 6487 Lora Bette Dr
- 6511 Lora Bette Dr
- 6188 Summerside Dr
- 11110 Wildwood Rd
- 796 Bellmer Rd
- 285 Skyline Dr
- 8878 Banwell Rd
- 5096 Oden Rd
