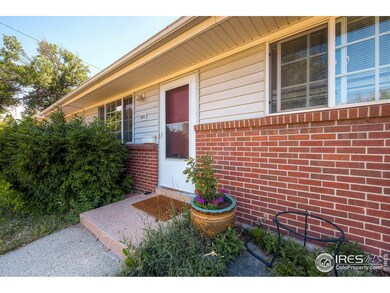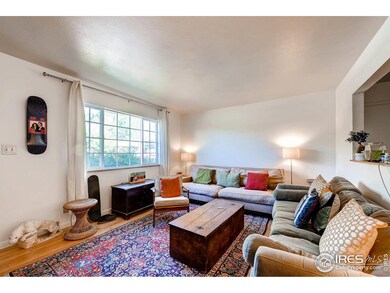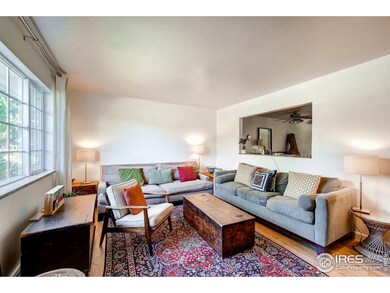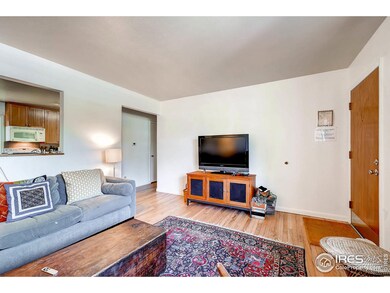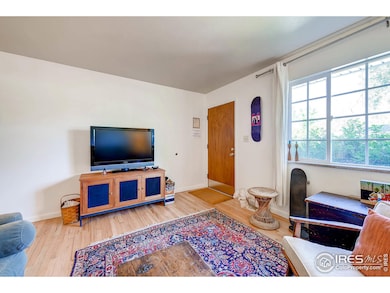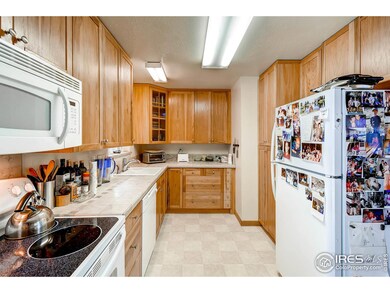
845 36th St Boulder, CO 80303
Highlights
- Open Floorplan
- Contemporary Architecture
- No HOA
- Creekside Elementary School Rated A
- Wood Flooring
- 4-minute walk to Aurora 7 Park
About This Home
As of September 2019GREAT South Boulder home with large fenced in yard and 1 car attached garage. Kitchen has been completely remodeled down to the studs with 42 inch cabinets. You will love this house with close proximity to CU.
Last Buyer's Agent
Lindsey Lunney
Agents For Home Buyers

Home Details
Home Type
- Single Family
Est. Annual Taxes
- $2,534
Year Built
- Built in 1961
Lot Details
- 7,149 Sq Ft Lot
- Wood Fence
Parking
- 1 Car Attached Garage
Home Design
- Contemporary Architecture
- Wood Frame Construction
- Composition Roof
Interior Spaces
- 1,026 Sq Ft Home
- 1-Story Property
- Open Floorplan
- Ceiling Fan
- Laundry on main level
Kitchen
- Eat-In Kitchen
- Electric Oven or Range
Flooring
- Wood
- Tile
Bedrooms and Bathrooms
- 3 Bedrooms
- 1 Full Bathroom
- Primary bathroom on main floor
Outdoor Features
- Patio
Schools
- Creekside Elementary School
- Manhattan Middle School
- Fairview High School
Utilities
- Cooling Available
- Baseboard Heating
Community Details
- No Home Owners Association
- Baseline Subdivision
Listing and Financial Details
- Assessor Parcel Number R0012714
Ownership History
Purchase Details
Home Financials for this Owner
Home Financials are based on the most recent Mortgage that was taken out on this home.Purchase Details
Home Financials for this Owner
Home Financials are based on the most recent Mortgage that was taken out on this home.Purchase Details
Purchase Details
Purchase Details
Map
Home Values in the Area
Average Home Value in this Area
Purchase History
| Date | Type | Sale Price | Title Company |
|---|---|---|---|
| Warranty Deed | $599,000 | None Available | |
| Warranty Deed | $559,000 | Heritage Title Co | |
| Warranty Deed | $352,000 | Fidelity National Title Insu | |
| Deed | $43,000 | -- | |
| Deed | $27,500 | -- |
Mortgage History
| Date | Status | Loan Amount | Loan Type |
|---|---|---|---|
| Open | $591,000 | Purchase Money Mortgage | |
| Previous Owner | $417,000 | New Conventional |
Property History
| Date | Event | Price | Change | Sq Ft Price |
|---|---|---|---|---|
| 12/22/2020 12/22/20 | Off Market | $599,000 | -- | -- |
| 09/24/2019 09/24/19 | Sold | $599,000 | 0.0% | $584 / Sq Ft |
| 08/08/2019 08/08/19 | For Sale | $599,000 | +7.2% | $584 / Sq Ft |
| 01/28/2019 01/28/19 | Off Market | $559,000 | -- | -- |
| 09/01/2016 09/01/16 | Sold | $559,000 | -2.8% | $545 / Sq Ft |
| 08/02/2016 08/02/16 | Pending | -- | -- | -- |
| 07/15/2016 07/15/16 | For Sale | $575,000 | -- | $560 / Sq Ft |
Tax History
| Year | Tax Paid | Tax Assessment Tax Assessment Total Assessment is a certain percentage of the fair market value that is determined by local assessors to be the total taxable value of land and additions on the property. | Land | Improvement |
|---|---|---|---|---|
| 2024 | $4,545 | $45,812 | $27,331 | $18,481 |
| 2023 | $4,466 | $51,717 | $36,013 | $19,390 |
| 2022 | $3,925 | $42,263 | $26,007 | $16,256 |
| 2021 | $3,742 | $43,479 | $26,755 | $16,724 |
| 2020 | $3,530 | $40,548 | $24,310 | $16,238 |
| 2019 | $3,476 | $40,548 | $24,310 | $16,238 |
| 2018 | $3,203 | $36,943 | $22,896 | $14,047 |
| 2017 | $3,103 | $40,843 | $25,313 | $15,530 |
| 2016 | $2,676 | $30,916 | $18,626 | $12,290 |
| 2015 | $2,534 | $25,926 | $10,428 | $15,498 |
| 2014 | $2,180 | $25,926 | $10,428 | $15,498 |
About the Listing Agent

I LOVE helping each and every one of my clients find their perfect home or investment! I have been in the Real Estate Industry since 2004 and I am grateful to have found a career that I enjoy so much. I am highly organized and extremely efficient with a strong background in negotiations which always helps when in the middle of a tough transaction! I have an extensive knowledge of the area, a dynamic team, and I am ready to help with all your Real Estate related needs.
I am proud to say
Janet's Other Listings
Source: IRES MLS
MLS Number: 797464
APN: 1463324-21-014
- 810 34th St
- 740 32nd St
- 3460 Madison Ave
- 3300 Madison Ave
- 3100 Denton Ave
- 3313 Madison Ave Unit T 212
- 3840 Colorado Ave Unit D
- 3860 Colorado Ave Unit C
- 4140 Monroe Dr Unit C
- 4150 Monroe Dr Unit C
- 4120 Aurora Ave
- 4160 Monroe Dr Unit B
- 3009 Madison Ave Unit J202
- 1120 Monroe Dr Unit A
- 3000 Colorado Ave Unit 124F
- 3000 Colorado Ave Unit 115D
- 4062 Pinon Dr
- 1180 Monroe Dr Unit C
- 4350 Monroe Dr
- 805 29th St Unit 308

