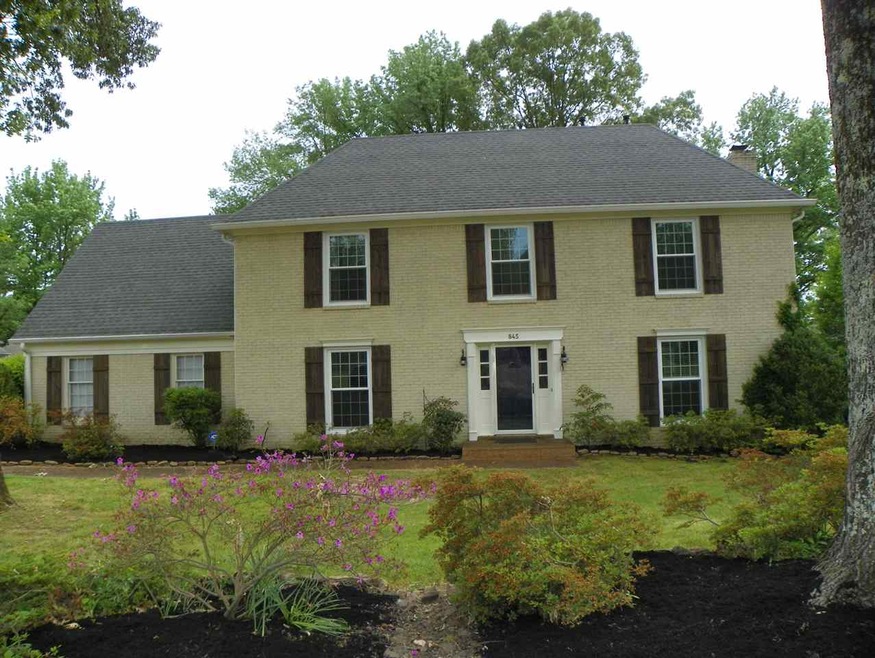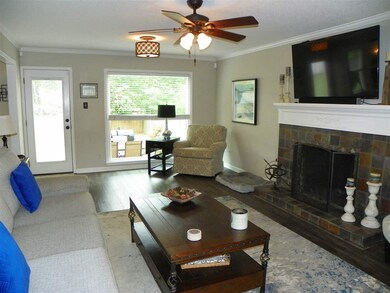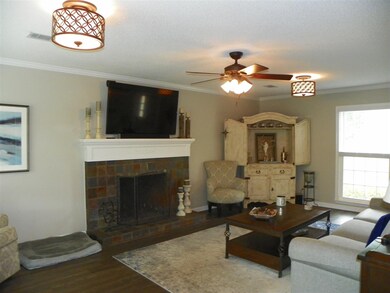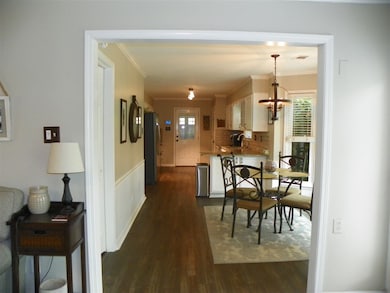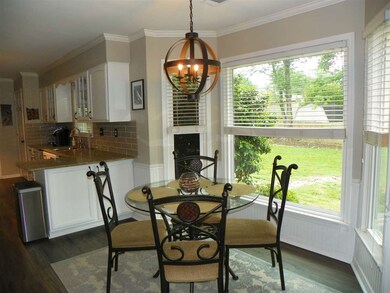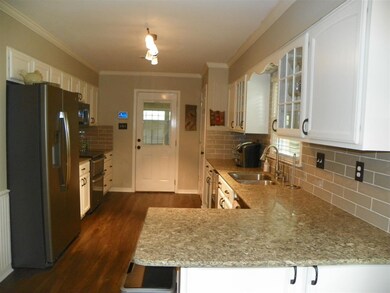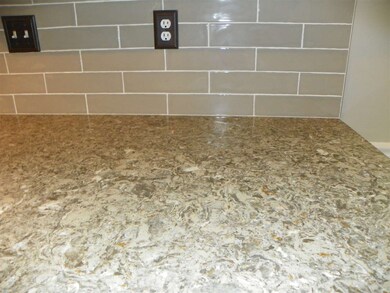
845 Concordia Dr Collierville, TN 38017
Highlights
- Updated Kitchen
- Landscaped Professionally
- Whirlpool Bathtub
- Bailey Station Elementary School Rated A
- Traditional Architecture
- Attic
About This Home
As of June 2020SUPER CUTE UPDATED HOME IN THE MEADOWS...UPDATED KITCHEN & BATHS, NEW FLOORING, FRESH PAINT, NEW WINDOWS, NEW GARAGE DOOR + CLASSY PAINTED BRICK EXTERIOR w/CEDAR SHUTTERS. YOU WILL LOVE THE OPEN LAYOUT BETWEEN THE KITCHEN & LARGE GREATROOM...KITCHEN UPDATES INCLUDE QUARTZ COUNTERS, TILED BACKSPLASH, STAINLESS APPLIANCES, PAINTED CABINETS, GLASS DOORS, WINE FRIDGE, AND MORE. LARGE FENCED BACKYARD HAS PLENTY OF ROOM FOR A POOL. THERE IS EVEN AN IRRIGATION SYSTEM & THE SCHOOLS ARE FANTASTIC!
Last Agent to Sell the Property
Stonebrook REALTORS, LLC License #285714 Listed on: 05/04/2020
Home Details
Home Type
- Single Family
Est. Annual Taxes
- $2,563
Year Built
- Built in 1986
Lot Details
- 0.34 Acre Lot
- Wood Fence
- Landscaped Professionally
- Few Trees
Home Design
- Traditional Architecture
- Slab Foundation
- Composition Shingle Roof
Interior Spaces
- 2,400-2,599 Sq Ft Home
- 2,409 Sq Ft Home
- 2-Story Property
- Ceiling Fan
- Some Wood Windows
- Double Pane Windows
- Entrance Foyer
- Great Room
- Breakfast Room
- Dining Room
- Den with Fireplace
- Permanent Attic Stairs
- Storm Doors
- Laundry Room
Kitchen
- Updated Kitchen
- Breakfast Bar
- Double Oven
- Microwave
- Dishwasher
- Disposal
Flooring
- Partially Carpeted
- Laminate
- Tile
Bedrooms and Bathrooms
- 4 Bedrooms
- Primary bedroom located on second floor
- All Upper Level Bedrooms
- Walk-In Closet
- Remodeled Bathroom
- Primary Bathroom is a Full Bathroom
- Dual Vanity Sinks in Primary Bathroom
- Whirlpool Bathtub
- Bathtub With Separate Shower Stall
Parking
- 2 Car Attached Garage
- Side Facing Garage
- Garage Door Opener
Outdoor Features
- Patio
Utilities
- Two cooling system units
- Central Heating and Cooling System
- Two Heating Systems
- Heating System Uses Gas
Community Details
- Meadows The Phase 1 Subdivision
Listing and Financial Details
- Assessor Parcel Number C0244W C00029
Ownership History
Purchase Details
Home Financials for this Owner
Home Financials are based on the most recent Mortgage that was taken out on this home.Purchase Details
Home Financials for this Owner
Home Financials are based on the most recent Mortgage that was taken out on this home.Purchase Details
Purchase Details
Purchase Details
Home Financials for this Owner
Home Financials are based on the most recent Mortgage that was taken out on this home.Purchase Details
Home Financials for this Owner
Home Financials are based on the most recent Mortgage that was taken out on this home.Purchase Details
Similar Homes in Collierville, TN
Home Values in the Area
Average Home Value in this Area
Purchase History
| Date | Type | Sale Price | Title Company |
|---|---|---|---|
| Warranty Deed | $332,000 | None Available | |
| Warranty Deed | $260,000 | Southern Trust Title Co | |
| Special Warranty Deed | -- | Attorney | |
| Trustee Deed | $207,522 | None Available | |
| Warranty Deed | $228,000 | None Available | |
| Warranty Deed | $172,000 | Southern Escrow Title Compan | |
| Deed | $152,000 | -- |
Mortgage History
| Date | Status | Loan Amount | Loan Type |
|---|---|---|---|
| Open | $346,864 | New Conventional | |
| Closed | $339,636 | VA | |
| Previous Owner | $263,145 | FHA | |
| Previous Owner | $50,000 | Unknown | |
| Previous Owner | $246,086 | VA | |
| Previous Owner | $235,524 | VA | |
| Previous Owner | $150,000 | Unknown | |
| Previous Owner | $137,600 | No Value Available |
Property History
| Date | Event | Price | Change | Sq Ft Price |
|---|---|---|---|---|
| 05/27/2025 05/27/25 | Pending | -- | -- | -- |
| 05/24/2025 05/24/25 | For Sale | $425,000 | +28.0% | $177 / Sq Ft |
| 06/12/2020 06/12/20 | Sold | $332,000 | +2.2% | $138 / Sq Ft |
| 06/03/2020 06/03/20 | Pending | -- | -- | -- |
| 05/04/2020 05/04/20 | For Sale | $325,000 | +21.3% | $135 / Sq Ft |
| 09/19/2016 09/19/16 | Sold | $268,000 | -0.4% | $112 / Sq Ft |
| 08/14/2016 08/14/16 | Pending | -- | -- | -- |
| 08/08/2016 08/08/16 | For Sale | $269,000 | +37.9% | $112 / Sq Ft |
| 04/08/2016 04/08/16 | Sold | $195,000 | -3.5% | $81 / Sq Ft |
| 03/10/2016 03/10/16 | Pending | -- | -- | -- |
| 02/09/2016 02/09/16 | For Sale | $202,000 | -- | $84 / Sq Ft |
Tax History Compared to Growth
Tax History
| Year | Tax Paid | Tax Assessment Tax Assessment Total Assessment is a certain percentage of the fair market value that is determined by local assessors to be the total taxable value of land and additions on the property. | Land | Improvement |
|---|---|---|---|---|
| 2025 | $2,563 | $94,650 | $23,675 | $70,975 |
| 2024 | $2,563 | $75,600 | $16,375 | $59,225 |
| 2023 | $3,954 | $75,600 | $16,375 | $59,225 |
| 2022 | $3,863 | $75,600 | $16,375 | $59,225 |
| 2021 | $2,608 | $75,600 | $16,375 | $59,225 |
| 2020 | $3,626 | $61,675 | $16,375 | $45,300 |
| 2019 | $2,498 | $61,675 | $16,375 | $45,300 |
| 2018 | $2,498 | $61,675 | $16,375 | $45,300 |
| 2017 | $3,540 | $61,675 | $16,375 | $45,300 |
| 2016 | $2,457 | $56,225 | $0 | $0 |
| 2014 | $2,457 | $56,225 | $0 | $0 |
Agents Affiliated with this Home
-
Violetta Couture

Seller's Agent in 2025
Violetta Couture
Crye-Leike
(901) 569-4468
78 in this area
165 Total Sales
-
Ken Stonebrook

Seller's Agent in 2020
Ken Stonebrook
Stonebrook REALTORS, LLC
(901) 413-2970
20 in this area
86 Total Sales
-
Erin Prather

Buyer's Agent in 2020
Erin Prather
RE/MAX
(901) 491-1246
4 in this area
27 Total Sales
-
Hedda Schwartz

Seller's Agent in 2016
Hedda Schwartz
KAIZEN Realty, LLC
(901) 487-8133
1 in this area
48 Total Sales
-
Rita Driver

Seller's Agent in 2016
Rita Driver
All Stars Realty
(901) 674-7653
55 Total Sales
-
Dempsey Fisher

Buyer's Agent in 2016
Dempsey Fisher
Crye-Leike, Inc., REALTORS
(901) 692-4946
5 in this area
48 Total Sales
Map
Source: Memphis Area Association of REALTORS®
MLS Number: 10075869
APN: C0-244W-C0-0029
- 890 W Tree Dr
- 787 Pearson Oaks Dr
- 858 Gunnison Dr
- 705 Cotham Dr
- 935 Winleaf Dr
- 946 Oakmont Ridge Cove
- 1031 W Tree Dr
- 819 N Tree Dr
- 791 N Tree Dr
- 937 Warwick Oaks Ln N
- 665 Warwick Oaks Ln W
- 686 Winhill Ln
- 595 Kenrose St
- 739 Polo Run Dr
- 929 Warwick Oaks Dr
- 1025 Quail Chase Ln
- 502 Armel Dr
- 553 Warwick Willow Ln
- 1105 Winrose Dr
- 791 Autumn Winds Dr
