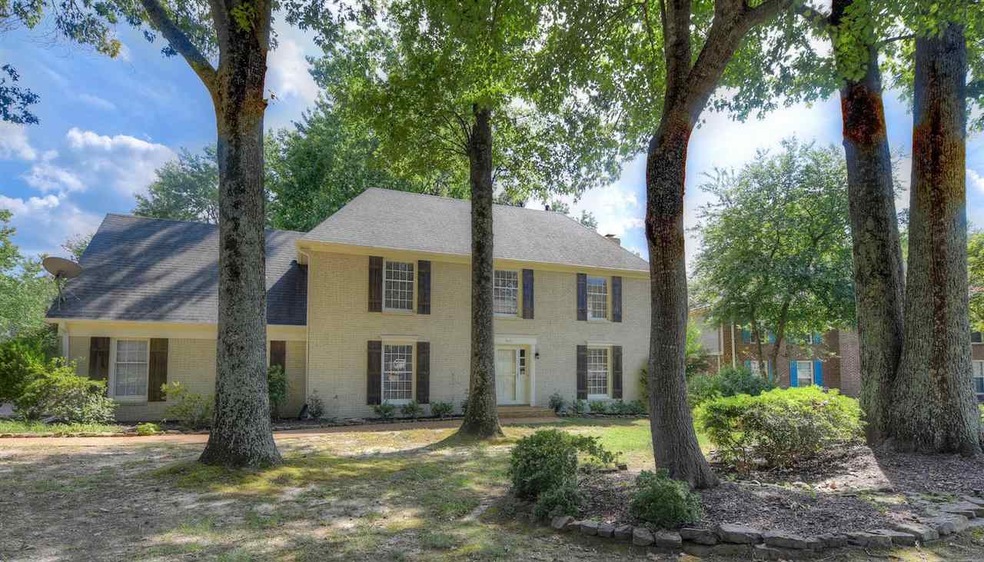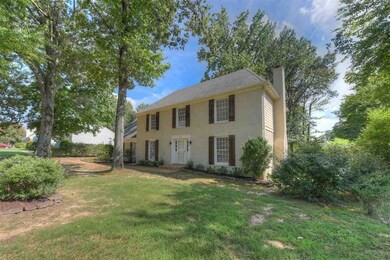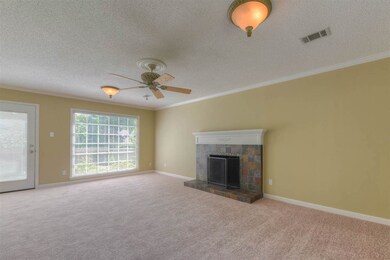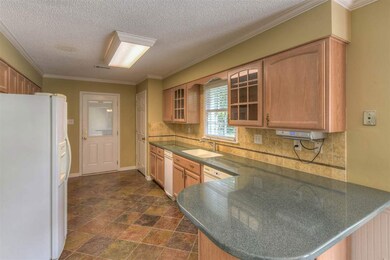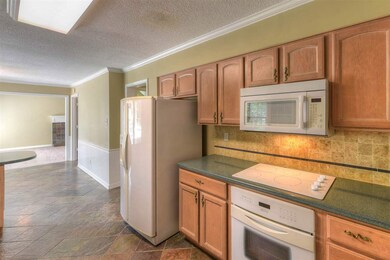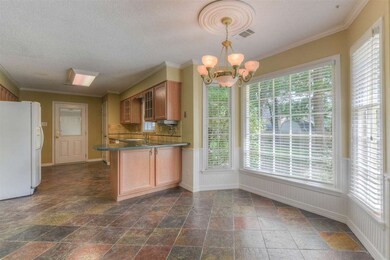
845 Concordia Dr Collierville, TN 38017
Highlights
- Updated Kitchen
- Wooded Lot
- Whirlpool Bathtub
- Bailey Station Elementary School Rated A
- Traditional Architecture
- Attic
About This Home
As of June 2020Super nice updated traditional home in desirable Collierville. Near shopping and High School. 4 Bedrooms, 2.5 Baths. Fresh paint inside and out, new carpeting, new stove and dishwasher. Fridge included. Double vanities in master bath and separate tiled shower.Utility Room. Roof about 8 yrs. Solid surface "Corian" kitchen counter tops. Granite in full bath. Gorgeous tile in kitchen, dining and fireplace surround. Upgraded fans throughout. Private back yard with large patio and storage shed.
Last Agent to Sell the Property
KAIZEN Realty, LLC License #233636 Listed on: 08/08/2016

Home Details
Home Type
- Single Family
Est. Annual Taxes
- $2,563
Year Built
- Built in 1986
Lot Details
- 0.34 Acre Lot
- Wood Fence
- Landscaped
- Wooded Lot
Home Design
- Traditional Architecture
- Slab Foundation
- Composition Shingle Roof
Interior Spaces
- 2,400-2,599 Sq Ft Home
- 2,409 Sq Ft Home
- 2-Story Property
- Ceiling Fan
- Fireplace Features Masonry
- Some Wood Windows
- Window Treatments
- Entrance Foyer
- Great Room
- Living Room with Fireplace
- Dining Room
- Laundry Room
Kitchen
- Updated Kitchen
- Eat-In Kitchen
- Breakfast Bar
- Oven or Range
- Cooktop
- Microwave
- Dishwasher
- Trash Compactor
- Disposal
Flooring
- Wall to Wall Carpet
- Tile
Bedrooms and Bathrooms
- 4 Bedrooms
- Primary bedroom located on second floor
- All Upper Level Bedrooms
- Walk-In Closet
- Remodeled Bathroom
- Primary Bathroom is a Full Bathroom
- Dual Vanity Sinks in Primary Bathroom
- Whirlpool Bathtub
- Separate Shower
Attic
- Attic Access Panel
- Permanent Attic Stairs
Parking
- 2 Car Garage
- Side Facing Garage
- Garage Door Opener
- Driveway
Outdoor Features
- Patio
- Outdoor Storage
Utilities
- Central Heating and Cooling System
- Heating System Uses Gas
- Gas Water Heater
- Cable TV Available
Community Details
- Meadows The Phase 1 Subdivision
Listing and Financial Details
- Assessor Parcel Number C0244W C00029
Ownership History
Purchase Details
Home Financials for this Owner
Home Financials are based on the most recent Mortgage that was taken out on this home.Purchase Details
Home Financials for this Owner
Home Financials are based on the most recent Mortgage that was taken out on this home.Purchase Details
Purchase Details
Purchase Details
Home Financials for this Owner
Home Financials are based on the most recent Mortgage that was taken out on this home.Purchase Details
Home Financials for this Owner
Home Financials are based on the most recent Mortgage that was taken out on this home.Purchase Details
Similar Homes in Collierville, TN
Home Values in the Area
Average Home Value in this Area
Purchase History
| Date | Type | Sale Price | Title Company |
|---|---|---|---|
| Warranty Deed | $332,000 | None Available | |
| Warranty Deed | $260,000 | Southern Trust Title Co | |
| Special Warranty Deed | -- | Attorney | |
| Trustee Deed | $207,522 | None Available | |
| Warranty Deed | $228,000 | None Available | |
| Warranty Deed | $172,000 | Southern Escrow Title Compan | |
| Deed | $152,000 | -- |
Mortgage History
| Date | Status | Loan Amount | Loan Type |
|---|---|---|---|
| Open | $346,864 | New Conventional | |
| Closed | $339,636 | VA | |
| Previous Owner | $263,145 | FHA | |
| Previous Owner | $50,000 | Unknown | |
| Previous Owner | $246,086 | VA | |
| Previous Owner | $235,524 | VA | |
| Previous Owner | $150,000 | Unknown | |
| Previous Owner | $137,600 | No Value Available |
Property History
| Date | Event | Price | Change | Sq Ft Price |
|---|---|---|---|---|
| 05/27/2025 05/27/25 | Pending | -- | -- | -- |
| 05/24/2025 05/24/25 | For Sale | $425,000 | +28.0% | $177 / Sq Ft |
| 06/12/2020 06/12/20 | Sold | $332,000 | +2.2% | $138 / Sq Ft |
| 06/03/2020 06/03/20 | Pending | -- | -- | -- |
| 05/04/2020 05/04/20 | For Sale | $325,000 | +21.3% | $135 / Sq Ft |
| 09/19/2016 09/19/16 | Sold | $268,000 | -0.4% | $112 / Sq Ft |
| 08/14/2016 08/14/16 | Pending | -- | -- | -- |
| 08/08/2016 08/08/16 | For Sale | $269,000 | +37.9% | $112 / Sq Ft |
| 04/08/2016 04/08/16 | Sold | $195,000 | -3.5% | $81 / Sq Ft |
| 03/10/2016 03/10/16 | Pending | -- | -- | -- |
| 02/09/2016 02/09/16 | For Sale | $202,000 | -- | $84 / Sq Ft |
Tax History Compared to Growth
Tax History
| Year | Tax Paid | Tax Assessment Tax Assessment Total Assessment is a certain percentage of the fair market value that is determined by local assessors to be the total taxable value of land and additions on the property. | Land | Improvement |
|---|---|---|---|---|
| 2025 | $2,563 | $94,650 | $23,675 | $70,975 |
| 2024 | $2,563 | $75,600 | $16,375 | $59,225 |
| 2023 | $3,954 | $75,600 | $16,375 | $59,225 |
| 2022 | $3,863 | $75,600 | $16,375 | $59,225 |
| 2021 | $2,608 | $75,600 | $16,375 | $59,225 |
| 2020 | $3,626 | $61,675 | $16,375 | $45,300 |
| 2019 | $2,498 | $61,675 | $16,375 | $45,300 |
| 2018 | $2,498 | $61,675 | $16,375 | $45,300 |
| 2017 | $3,540 | $61,675 | $16,375 | $45,300 |
| 2016 | $2,457 | $56,225 | $0 | $0 |
| 2014 | $2,457 | $56,225 | $0 | $0 |
Agents Affiliated with this Home
-
Violetta Couture

Seller's Agent in 2025
Violetta Couture
Crye-Leike
(901) 569-4468
78 in this area
165 Total Sales
-
Ken Stonebrook

Seller's Agent in 2020
Ken Stonebrook
Stonebrook REALTORS, LLC
(901) 413-2970
20 in this area
86 Total Sales
-
Erin Prather

Buyer's Agent in 2020
Erin Prather
RE/MAX
(901) 491-1246
4 in this area
27 Total Sales
-
Hedda Schwartz

Seller's Agent in 2016
Hedda Schwartz
KAIZEN Realty, LLC
(901) 487-8133
1 in this area
48 Total Sales
-
Rita Driver

Seller's Agent in 2016
Rita Driver
All Stars Realty
(901) 674-7653
55 Total Sales
-
Dempsey Fisher

Buyer's Agent in 2016
Dempsey Fisher
Crye-Leike, Inc., REALTORS
(901) 692-4946
5 in this area
48 Total Sales
Map
Source: Memphis Area Association of REALTORS®
MLS Number: 9983744
APN: C0-244W-C0-0029
- 890 W Tree Dr
- 787 Pearson Oaks Dr
- 858 Gunnison Dr
- 705 Cotham Dr
- 935 Winleaf Dr
- 946 Oakmont Ridge Cove
- 1031 W Tree Dr
- 819 N Tree Dr
- 791 N Tree Dr
- 937 Warwick Oaks Ln N
- 665 Warwick Oaks Ln W
- 686 Winhill Ln
- 595 Kenrose St
- 739 Polo Run Dr
- 929 Warwick Oaks Dr
- 1025 Quail Chase Ln
- 502 Armel Dr
- 553 Warwick Willow Ln
- 1105 Winrose Dr
- 791 Autumn Winds Dr
