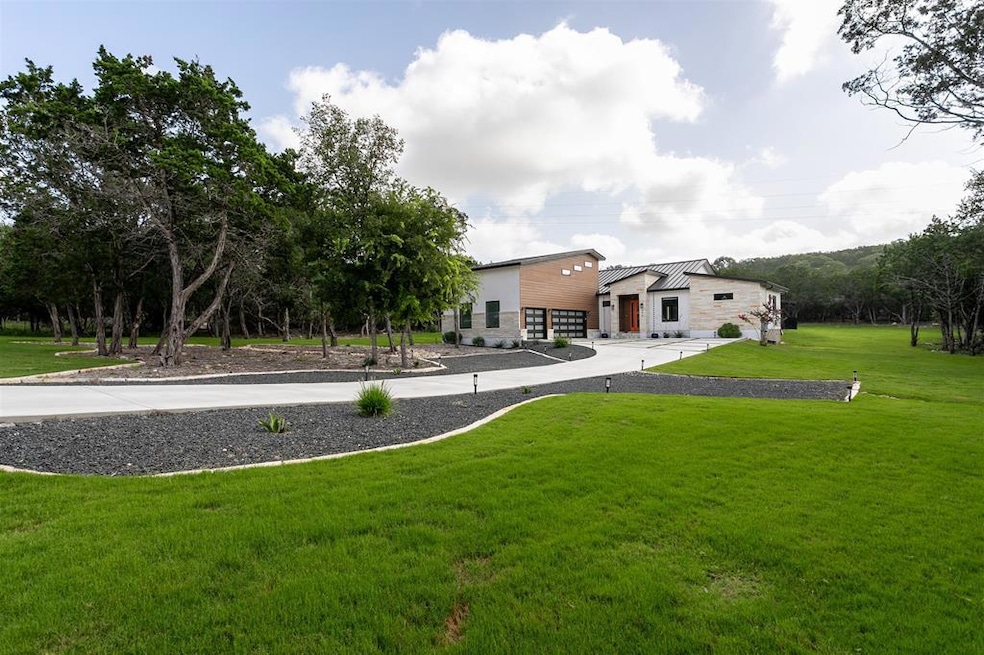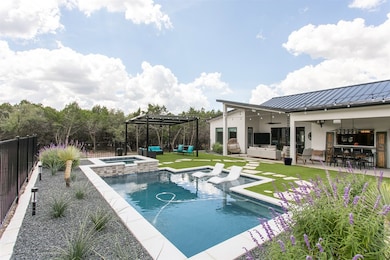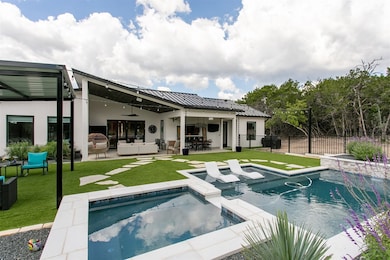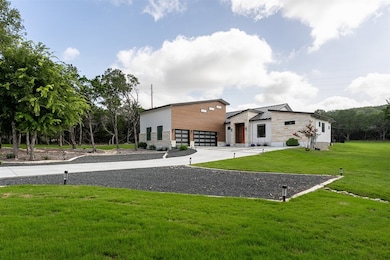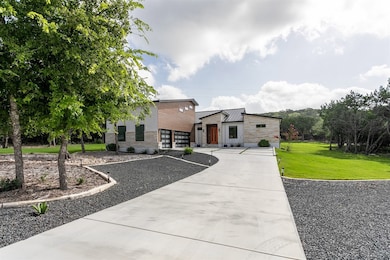
845 Coronado Dr N Kerrville, TX 78028
Estimated payment $8,571/month
Highlights
- Outdoor Pool
- Contemporary Architecture
- Partially Wooded Lot
- Fred H. Tally Elementary School Rated A-
- Secluded Lot
- Wood Flooring
About This Home
Luxurious Contemporary Meets Hill Country, Located In The Gated Community of The Heights, This Custom Build Is The Builders Personal Home. Curb Appeal Is Beautiful As You Drive down the long drive To This Home that sits back on lot for your privacy. As You Enter The Front Door, You Will See the Magnificent Views From The Front Door To The Spacious Covered Back Porch (sitting area 20' x 16') & Dining Area (15' x 10') & The Pool & Spa With No Maintenance Turf Grass. Also there is a 14' x 14' Covered Pergola. Enjoy the privacy of this 3.5 Acre Wooded Lot. Kitchen Has Stainless Appl, Huge Pantry, Beautiful Quartz Counters, A Pass Thru Window To The Outdoor Dining Area, Huge Island To Accommodate Bar Stools Looking Out To The Great Room and Pool Area. The Great Room Boast A beautiful Fireplace, Folding Accordion Glass Doors Go To The Porch/Pool Area, Wine Fridge & Built-In Bar. Master Bathroom Boast a Beautiful Soaking Tub And Huge Walk-In Shower, Very Large Walk-In Closets With Built-Ins. Also Two Generous Size Guest Bedrooms Plus A Bonus Room Above The Garage That Could Be Used As Another Media Room, Study, Game Room. Additional carpeted & Insulated Storage Closet Off The Bonus Room.
Listing Agent
Fore Premier Properties Brokerage Phone: 8302574000 License #0654720 Listed on: 06/12/2025
Home Details
Home Type
- Single Family
Est. Annual Taxes
- $19,190
Year Built
- Built in 2022
Lot Details
- 3.59 Acre Lot
- Fenced
- Xeriscape Landscape
- Secluded Lot
- Level Lot
- Open Lot
- Sprinkler System
- Partially Wooded Lot
HOA Fees
- $54 Monthly HOA Fees
Home Design
- Contemporary Architecture
- Slab Foundation
- Frame Construction
- Metal Roof
- HardiePlank Type
- Stucco
Interior Spaces
- 3,103 Sq Ft Home
- 1-Story Property
- High Ceiling
- Factory Built Fireplace
- Double Pane Windows
- Great Room with Fireplace
- Home Office
- Fire and Smoke Detector
- Property Views
Kitchen
- Double Self-Cleaning Oven
- Electric Cooktop
- Microwave
- Ice Maker
- Dishwasher
- Disposal
Flooring
- Wood
- Carpet
- Stone
- Tile
Bedrooms and Bathrooms
- 3 Bedrooms
- Walk-In Closet
- Bathtub with Shower
Laundry
- Laundry Room
- Laundry on main level
- Washer and Dryer Hookup
Parking
- 3 Car Attached Garage
- Carport
Pool
- Outdoor Pool
- Spa
Outdoor Features
- Covered patio or porch
- Rain Gutters
Schools
- Tally Elementary School
Utilities
- Central Heating and Cooling System
- Heat Pump System
- Electric Water Heater
- Phone Available
- Cable TV Available
Community Details
- The Heights Subdivision
Map
Home Values in the Area
Average Home Value in this Area
Tax History
| Year | Tax Paid | Tax Assessment Tax Assessment Total Assessment is a certain percentage of the fair market value that is determined by local assessors to be the total taxable value of land and additions on the property. | Land | Improvement |
|---|---|---|---|---|
| 2024 | $16,522 | $893,999 | $80,176 | $813,823 |
| 2023 | $16,610 | $893,999 | $80,176 | $813,823 |
| 2022 | $762 | $37,400 | $37,400 | $0 |
| 2021 | $796 | $37,400 | $37,400 | $0 |
| 2020 | $843 | $37,400 | $37,400 | $0 |
| 2019 | $851 | $37,400 | $37,400 | $0 |
| 2018 | $846 | $37,400 | $37,400 | $0 |
| 2017 | $851 | $37,400 | $37,400 | $0 |
| 2016 | $851 | $37,400 | $37,400 | $0 |
| 2015 | -- | $37,400 | $37,400 | $0 |
| 2014 | -- | $26,458 | $26,458 | $0 |
Property History
| Date | Event | Price | Change | Sq Ft Price |
|---|---|---|---|---|
| 06/12/2025 06/12/25 | For Sale | $1,249,000 | +1565.3% | $403 / Sq Ft |
| 06/16/2021 06/16/21 | Off Market | -- | -- | -- |
| 02/24/2021 02/24/21 | Sold | -- | -- | -- |
| 01/25/2021 01/25/21 | Pending | -- | -- | -- |
| 08/02/2019 08/02/19 | For Sale | $75,000 | -- | -- |
Purchase History
| Date | Type | Sale Price | Title Company |
|---|---|---|---|
| Warranty Deed | -- | Kerr Cnty Abstract & Title | |
| Warranty Deed | -- | Kerr Cnty Abstract & Title | |
| Warranty Deed | -- | Ker County Abstract & Title Co | |
| Vendors Lien | -- | Kerrville Title Company |
Mortgage History
| Date | Status | Loan Amount | Loan Type |
|---|---|---|---|
| Open | $100,000 | Construction | |
| Previous Owner | $520,000 | New Conventional | |
| Previous Owner | $520,000 | Purchase Money Mortgage |
Similar Homes in Kerrville, TX
Source: Kerrville Board of REALTORS®
MLS Number: 119530
APN: R531784
- 216 Heights Trail
- 226 Heights Trail Unit 49
- 121 Center Oaks Ct
- 248 Heights Trail
- 142 Center Oaks Ct Unit 40
- 140 Village Dr
- 127 Village Dr
- 1701 Mountain Laurel
- 510 East Ln
- 153 Center Oaks Ct Unit 42
- 1725 Foothills Dr
- 108 Heights Trail
- 2120 Bluff Ridge Dr Unit 3
- 431 Crest Ridge Dr Unit 4
- 2122 W Bluff Dr
- 418 Coronado Dr N
- 122 West Ln
- 231 Doris Dr
- 406 Coronado Dr N
- 406 Coronado Dr
- 204 Manor Dr
- 250 Old Oaks
- 907 Barry Dr
- 1012 #2A Guadalupe St
- 220 W Davis St
- 118 Sleepy Mountain Rd
- 521#1201 Guadalupe St
- 311 Surber St
- 1000 Paschal Ave
- 309 Lowry St
- 906 George St
- 426 Fitch St
- 515 Roy St
- 1407 Sidney Baker St
- 705 Tennis St
- 155 Nimitz Rd
- 913 Prescott St
- 801 Laura Belle Dr
- 717 Hill Country Dr
- 2300 Chalet Trail
