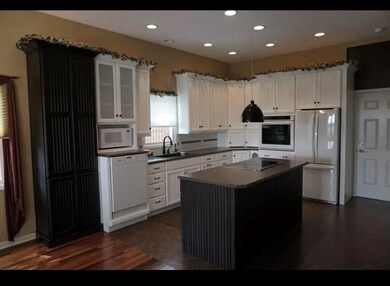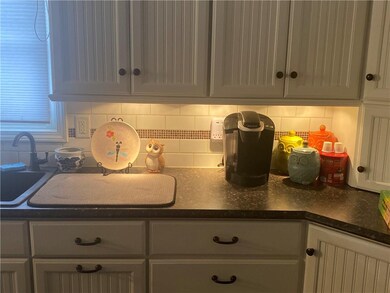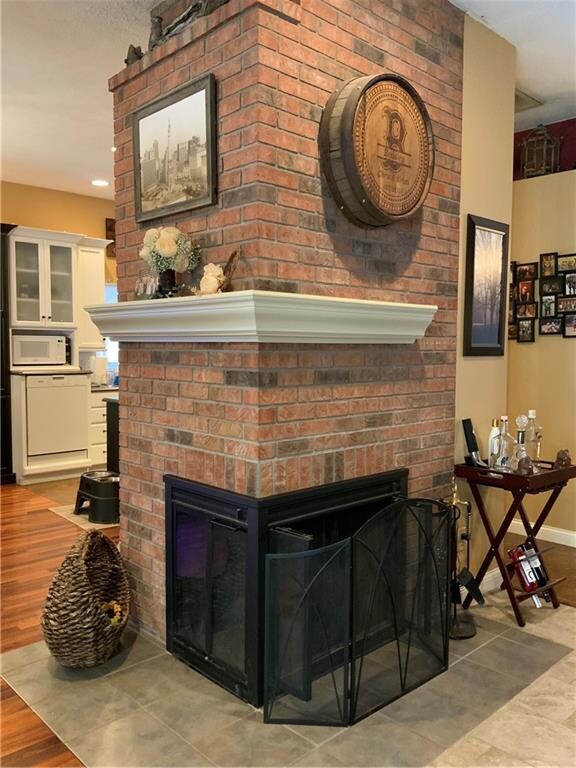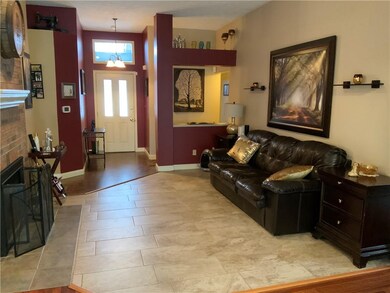
845 E Huntstead Ln Indianapolis, IN 46227
Edgewood NeighborhoodHighlights
- Cathedral Ceiling
- Outdoor Water Feature
- Bay Window
- Ranch Style House
- 2 Car Attached Garage
- Woodwork
About This Home
As of February 2025BACKYARD PARADISE in the heart of Perry Township. LARGE BACKYARD,POOL,WORKSHOP,KOI POND,OUTDOOR KITCHEN,PERGOLA,DECK. 3BD,2BATH on 3/4 acres with 30x30 Wood Shop/barn w/ pulley to loft. Heated/Window AC in Barn. Closed in lean to w/ door.14x28 Sport pool w/ heater. 20x50 wood pool deck.Stocked koi pond. 12x12 Cedar frame pergola w/ aluminum ceiling.Sunroom w/Pella Bow window.4 camera outdoor Night Owl camera system.Gas line hook up to outside grill.Under cabinet lighting in kitchen.All appliances included.Wrap around wood burning fireplace.Wood shelving in garage.2min to 465 & 7 min to Greenwood.
History of barn: Barn is original to a larger farm parcel that was split years ago. Original farm house is adjacent to property in the back.
Last Buyer's Agent
Dale Field
Tomorrow Realty, Inc. License #RB14007015
Home Details
Home Type
- Single Family
Est. Annual Taxes
- $3,264
Year Built
- Built in 1990
Lot Details
- 0.77 Acre Lot
Parking
- 2 Car Attached Garage
- Driveway
Home Design
- Ranch Style House
- Brick Exterior Construction
- Block Foundation
Interior Spaces
- 1,702 Sq Ft Home
- Woodwork
- Cathedral Ceiling
- Bay Window
- Living Room with Fireplace
- Combination Kitchen and Dining Room
- Sump Pump
- Attic Access Panel
- Fire and Smoke Detector
Kitchen
- Oven
- Electric Cooktop
- Microwave
- Dishwasher
- Disposal
Bedrooms and Bathrooms
- 3 Bedrooms
- Walk-In Closet
- 2 Full Bathrooms
Laundry
- Dryer
- Washer
Outdoor Features
- Outdoor Water Feature
- Outbuilding
Utilities
- Forced Air Heating and Cooling System
- Heating System Uses Gas
- Natural Gas Connected
- Gas Water Heater
- Water Purifier
Listing and Financial Details
- Assessor Parcel Number 491401108001000500
Ownership History
Purchase Details
Home Financials for this Owner
Home Financials are based on the most recent Mortgage that was taken out on this home.Purchase Details
Home Financials for this Owner
Home Financials are based on the most recent Mortgage that was taken out on this home.Purchase Details
Home Financials for this Owner
Home Financials are based on the most recent Mortgage that was taken out on this home.Map
Similar Homes in the area
Home Values in the Area
Average Home Value in this Area
Purchase History
| Date | Type | Sale Price | Title Company |
|---|---|---|---|
| Warranty Deed | $410,000 | None Listed On Document | |
| Warranty Deed | -- | Chicago Title | |
| Warranty Deed | -- | First American Title Ins Co |
Mortgage History
| Date | Status | Loan Amount | Loan Type |
|---|---|---|---|
| Open | $389,500 | New Conventional | |
| Previous Owner | $100,000 | New Conventional | |
| Previous Owner | $185,809 | VA | |
| Previous Owner | $142,997 | Stand Alone Refi Refinance Of Original Loan | |
| Previous Owner | $11,258 | Future Advance Clause Open End Mortgage | |
| Previous Owner | $121,600 | New Conventional | |
| Previous Owner | $108,000 | New Conventional | |
| Previous Owner | $104,000 | New Conventional |
Property History
| Date | Event | Price | Change | Sq Ft Price |
|---|---|---|---|---|
| 02/03/2025 02/03/25 | Sold | $410,000 | 0.0% | $241 / Sq Ft |
| 12/09/2024 12/09/24 | Pending | -- | -- | -- |
| 11/27/2024 11/27/24 | For Sale | $410,000 | +54.7% | $241 / Sq Ft |
| 03/12/2021 03/12/21 | Sold | $265,000 | +2.0% | $156 / Sq Ft |
| 02/26/2021 02/26/21 | Pending | -- | -- | -- |
| 02/22/2021 02/22/21 | For Sale | $259,900 | +42.9% | $153 / Sq Ft |
| 08/04/2015 08/04/15 | Sold | $181,900 | -1.6% | $107 / Sq Ft |
| 05/11/2015 05/11/15 | For Sale | $184,900 | 0.0% | $109 / Sq Ft |
| 04/30/2015 04/30/15 | Pending | -- | -- | -- |
| 04/18/2015 04/18/15 | For Sale | $184,900 | -- | $109 / Sq Ft |
Tax History
| Year | Tax Paid | Tax Assessment Tax Assessment Total Assessment is a certain percentage of the fair market value that is determined by local assessors to be the total taxable value of land and additions on the property. | Land | Improvement |
|---|---|---|---|---|
| 2024 | $4,146 | $304,500 | $23,300 | $281,200 |
| 2023 | $4,146 | $275,100 | $23,300 | $251,800 |
| 2022 | $3,854 | $248,500 | $23,300 | $225,200 |
| 2021 | $3,590 | $226,700 | $23,300 | $203,400 |
| 2020 | $3,354 | $219,900 | $23,300 | $196,600 |
| 2019 | $3,264 | $213,500 | $19,800 | $193,700 |
| 2018 | $3,219 | $202,200 | $19,800 | $182,400 |
| 2017 | $3,076 | $194,100 | $19,800 | $174,300 |
| 2016 | $1,419 | $164,100 | $19,800 | $144,300 |
| 2014 | $1,185 | $131,000 | $19,800 | $111,200 |
| 2013 | $1,274 | $136,600 | $19,800 | $116,800 |
Source: MIBOR Broker Listing Cooperative®
MLS Number: MBR21767611
APN: 49-14-01-108-001.000-500
- 4945 Camden St
- 744 Gilbert Ave
- 929 Gilbert Ave
- 4813 Madison Ave
- 4736 Madison Ave
- 6040 Manker St
- 4941 Mathews Ave
- 4927 Mathews Ave
- 6004 Orinoco Ave
- 4906 S State Ave
- 4943 S State Ave
- 1633 E Thompson Rd
- 418 E Beechwood Ln
- 415 Woodhill Dr
- 5516 S Randolph St
- 6110 Orinoco Ave
- 305 Bixler Rd
- 1920 E Epler Ave
- 5603 S Randolph St
- 22 W Epler Ave






