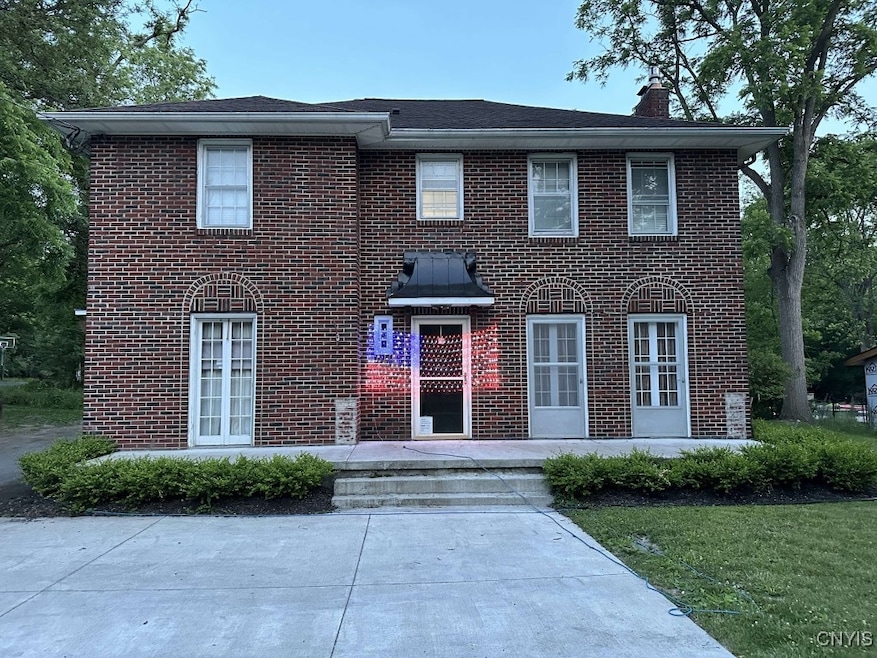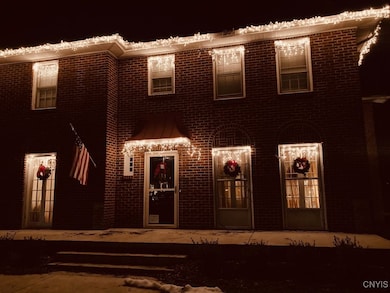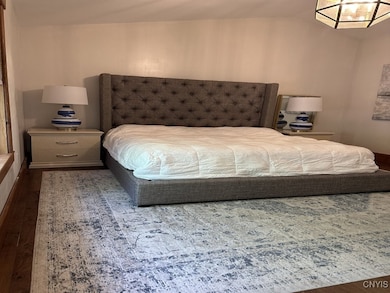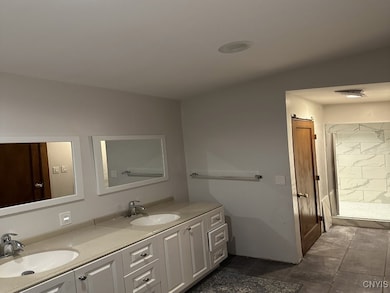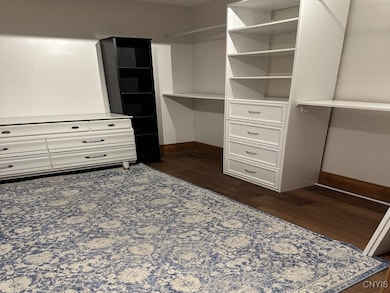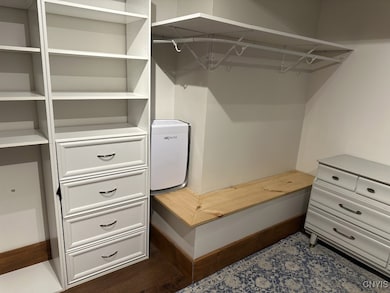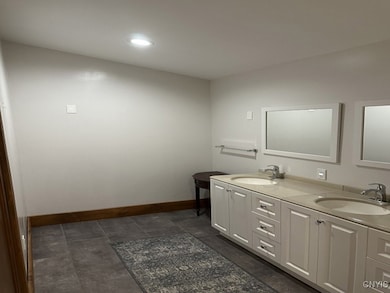845 E Main St East Aurora, NY 14052
Estimated payment $5,587/month
Highlights
- Second Kitchen
- 0.73 Acre Lot
- Wood Flooring
- Parkdale Elementary School Rated A-
- Colonial Architecture
- 2 Car Detached Garage
About This Home
Welcome to this beautiful solid brick 4 bedroom 3.5 bathroom home in the heart of East Aurora. This thoughtfully designed home blends classic craftsmanship with modern upgrades. The spacious yard features both front and rear patios the rear is prepped for an outdoor gas fireplace, creating the perfect spaces for year-round enjoyment. A two-car detached garage and driveway prepped for ice melt add convenience in every season. Inside, the chef's kitchen shines with quartz countertops, two dishwashers, two sinks, an induction cooktop and huge island. A large butlers kitchen includes a gas stove, farmhouse sink, dishwasher and fridge for entertaining. Two interior locations are pre-plumbed for gas fireplaces. A den, living room and 1/2 bath complement the large 2 story great room.
The finished basement includes a laundry room, full bath, and a clever wrapping room to keep surprises hidden from curious eyes. Upstairs, you'll find a primary suite featuring a walk-in closet and private bathroom along with 3 additional bedrooms, a full bath, and full laundry room.
With village restaurants, shopping and Rte 400 just 1 minute away, this property offers the perfect location.
Listing Agent
Listing by Continental Real Estate Group License #32EI0910766 Listed on: 11/10/2025
Home Details
Home Type
- Single Family
Est. Annual Taxes
- $14,863
Year Built
- Built in 1928
Lot Details
- 0.73 Acre Lot
- Lot Dimensions are 83x380
- Rectangular Lot
Parking
- 2 Car Detached Garage
- Driveway
Home Design
- Colonial Architecture
- Brick Exterior Construction
- Block Foundation
- Wood Siding
Interior Spaces
- 2,975 Sq Ft Home
- 2-Story Property
- Basement Fills Entire Space Under The House
Kitchen
- Second Kitchen
- Eat-In Kitchen
- Electric Cooktop
- Range Hood
- Dishwasher
- Wine Cooler
Flooring
- Wood
- Laminate
- Ceramic Tile
Bedrooms and Bathrooms
- 4 Bedrooms
Laundry
- Laundry Room
- Washer
Utilities
- Cooling System Mounted In Outer Wall Opening
- Forced Air Heating System
- Heating System Uses Gas
- Vented Exhaust Fan
- Gas Water Heater
Listing and Financial Details
- Tax Lot 15
- Assessor Parcel Number 142401-176-050-0002-015-000
Map
Home Values in the Area
Average Home Value in this Area
Tax History
| Year | Tax Paid | Tax Assessment Tax Assessment Total Assessment is a certain percentage of the fair market value that is determined by local assessors to be the total taxable value of land and additions on the property. | Land | Improvement |
|---|---|---|---|---|
| 2024 | $14,671 | $149,500 | $11,600 | $137,900 |
| 2023 | $14,358 | $149,500 | $11,600 | $137,900 |
| 2022 | $13,874 | $149,500 | $11,600 | $137,900 |
| 2021 | $10,506 | $144,900 | $11,600 | $133,300 |
| 2020 | $94 | $144,900 | $11,600 | $133,300 |
| 2019 | $6,810 | $144,900 | $11,600 | $133,300 |
| 2018 | $11,820 | $144,900 | $11,600 | $133,300 |
| 2017 | $1,969 | $119,300 | $11,600 | $107,700 |
| 2016 | $10,446 | $93,700 | $11,600 | $82,100 |
| 2015 | -- | $93,700 | $11,600 | $82,100 |
Property History
| Date | Event | Price | List to Sale | Price per Sq Ft |
|---|---|---|---|---|
| 11/15/2025 11/15/25 | Pending | -- | -- | -- |
| 11/10/2025 11/10/25 | For Sale | $825,000 | -- | $277 / Sq Ft |
Purchase History
| Date | Type | Sale Price | Title Company |
|---|---|---|---|
| Warranty Deed | $240,000 | None Available | |
| Warranty Deed | $235,000 | None Available |
Mortgage History
| Date | Status | Loan Amount | Loan Type |
|---|---|---|---|
| Open | $204,000 | New Conventional | |
| Previous Owner | $175,000 | New Conventional |
Source: Central New York Information Services
MLS Number: S1650148
APN: 142401-176-050-0002-015-000
- 174 Blake Hill Rd
- 75 Brooklea Dr
- 81 Church St
- 1005 Big Tree Rd
- 584 Oakwood Ave
- 51 Paine St
- 560 Persons St
- 296 Pomander Square
- 172 Maple Rd
- 424 Linden Ave
- 52 Shearer Ave
- 1823 Center St
- 2116 Lapham Rd
- 22 Highland Dr
- 2131 Lapham Rd
- 35 Hamlin Ave
- v/l Davis Rd
- 7 Woodbrook Dr Unit 3
- 36 Hillcrest Rd
- 2141 Billington Rd
