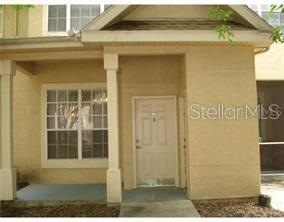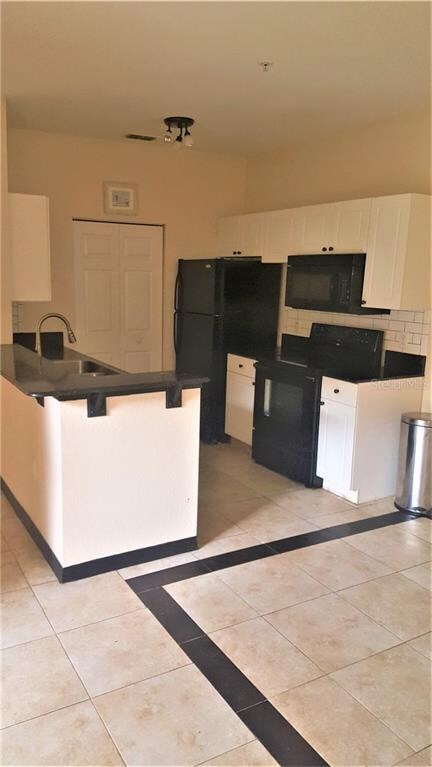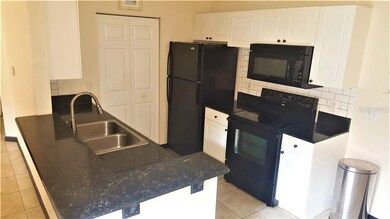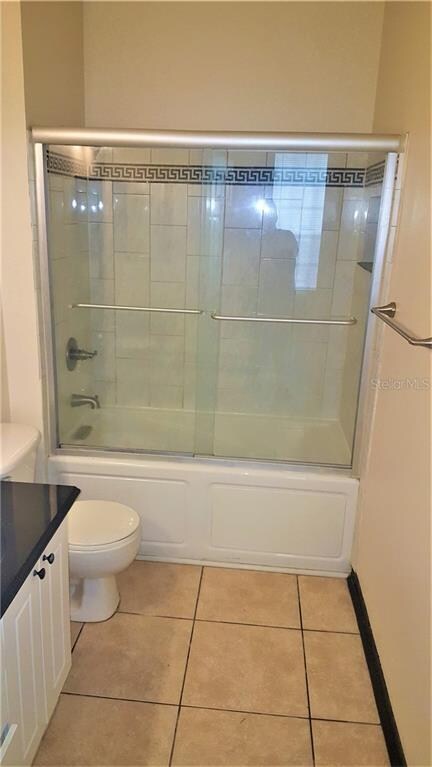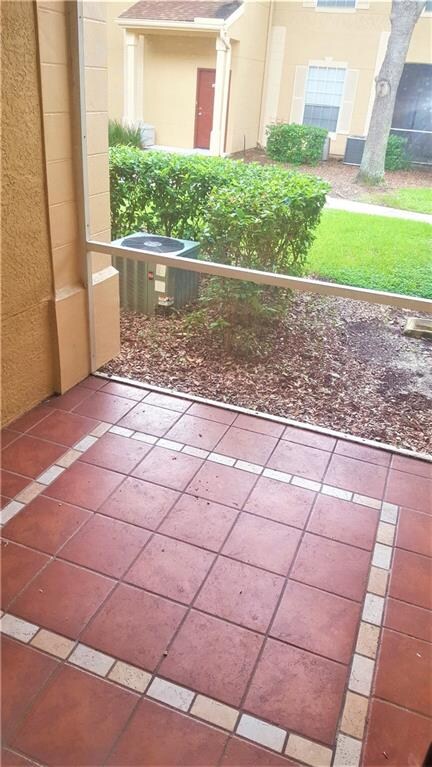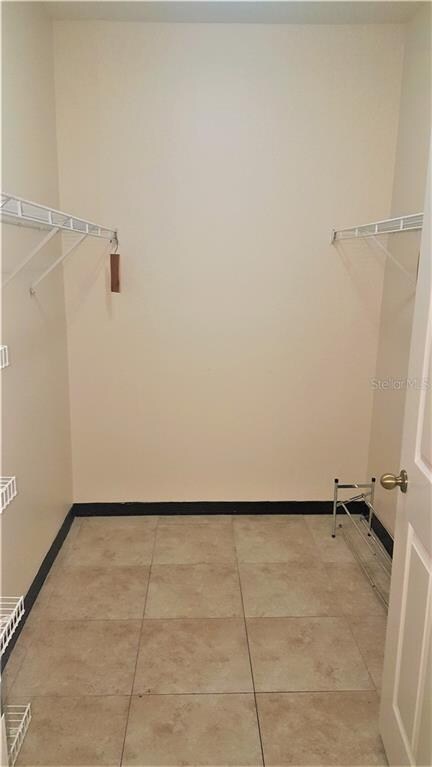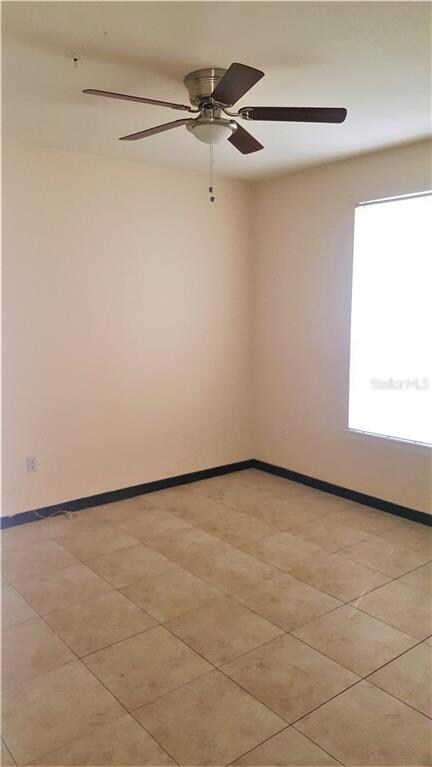
845 Grand Regency Pointe Unit 106 Altamonte Springs, FL 32714
Bear Lake NeighborhoodHighlights
- Fitness Center
- Gated Community
- End Unit
- Lake Brantley High School Rated A-
- Wooded Lot
- Corner Lot
About This Home
As of October 2019WOW! GROUND FLOOR UNIT. Move in condition WITH NEWER GRANITE IN KITCHEN AND MASTER BATH. NEW TILE AND FIXTURES IN MASTER BATH. Spacious 2/2, split plan (two masters) with walk in closets. Newer refrigerator w/ice maker, newer built-in microwave, newer range and dishwasher, disposal and sink. New tile floors in kitchen, laundry room and foyer and new ceramic tile in both baths. Large dining area opens to covered screened porch which faces the courtyard. This is a resort-like, gated community with pool, tennis courts, fitness center, car-care center and nice clubhouse. This wonderful condo complex is located in Altamonte Springs near Seminole College, excellent restaurants, walmart/lowes plaza and easy access to Altamonte Mall and major roads and I-4. Room sizes are approximate. Easy show. Come buy today!
Property Details
Home Type
- Condominium
Est. Annual Taxes
- $1,532
Year Built
- Built in 2000
Lot Details
- End Unit
- South Facing Home
- Mature Landscaping
- Wooded Lot
- Landscaped with Trees
HOA Fees
- $360 Monthly HOA Fees
Home Design
- Slab Foundation
- Shingle Roof
- Block Exterior
- Stucco
Interior Spaces
- 1,106 Sq Ft Home
- 2-Story Property
- Ceiling Fan
- Blinds
- Drapes & Rods
- Ceramic Tile Flooring
Kitchen
- Eat-In Kitchen
- Microwave
- Dishwasher
- Stone Countertops
- Solid Wood Cabinet
- Disposal
Bedrooms and Bathrooms
- 2 Bedrooms
- 2 Full Bathrooms
Laundry
- Laundry Room
- Dryer
- Washer
Eco-Friendly Details
- Reclaimed Water Irrigation System
Outdoor Features
- Screened Patio
- Exterior Lighting
Utilities
- Central Heating and Cooling System
- Thermostat
- Electric Water Heater
- Phone Available
- Cable TV Available
Listing and Financial Details
- Down Payment Assistance Available
- Visit Down Payment Resource Website
- Legal Lot and Block 106 / 01
- Assessor Parcel Number 21-21-29-524-2200-1060
Community Details
Overview
- Association fees include cable TV, community pool, maintenance structure, ground maintenance, pest control, recreational facilities, trash, water
- Leland Management Association, Phone Number (407) 445-3833
- Crescent Place At Lake Lotus Condo Subdivision
- Association Owns Recreation Facilities
- Rental Restrictions
Recreation
- Community Playground
- Fitness Center
- Community Pool
Pet Policy
- Pets Allowed
- Pets up to 50 lbs
Security
- Gated Community
Ownership History
Purchase Details
Home Financials for this Owner
Home Financials are based on the most recent Mortgage that was taken out on this home.Purchase Details
Purchase Details
Purchase Details
Purchase Details
Purchase Details
Home Financials for this Owner
Home Financials are based on the most recent Mortgage that was taken out on this home.Similar Homes in the area
Home Values in the Area
Average Home Value in this Area
Purchase History
| Date | Type | Sale Price | Title Company |
|---|---|---|---|
| Warranty Deed | $130,000 | First American Title Ins Co | |
| Warranty Deed | $58,000 | Sunbelt Title Agency | |
| Corporate Deed | $45,000 | Leading Edge Title Partners | |
| Trustee Deed | -- | None Available | |
| Deed | $100 | -- | |
| Special Warranty Deed | $197,900 | C & M Title Inc |
Mortgage History
| Date | Status | Loan Amount | Loan Type |
|---|---|---|---|
| Previous Owner | $197,900 | Unknown |
Property History
| Date | Event | Price | Change | Sq Ft Price |
|---|---|---|---|---|
| 04/01/2023 04/01/23 | Rented | $1,550 | 0.0% | -- |
| 03/22/2023 03/22/23 | Under Contract | -- | -- | -- |
| 03/20/2023 03/20/23 | Off Market | $1,550 | -- | -- |
| 03/15/2023 03/15/23 | For Rent | $1,550 | 0.0% | -- |
| 03/05/2023 03/05/23 | Off Market | $1,550 | -- | -- |
| 02/27/2023 02/27/23 | For Rent | $1,550 | +29.2% | -- |
| 02/19/2021 02/19/21 | Rented | $1,200 | 0.0% | -- |
| 02/12/2021 02/12/21 | Under Contract | -- | -- | -- |
| 02/12/2021 02/12/21 | Off Market | $1,200 | -- | -- |
| 11/08/2020 11/08/20 | For Rent | $1,200 | +4.3% | -- |
| 12/07/2019 12/07/19 | Rented | $1,150 | 0.0% | -- |
| 12/04/2019 12/04/19 | Under Contract | -- | -- | -- |
| 11/30/2019 11/30/19 | Off Market | $1,150 | -- | -- |
| 11/04/2019 11/04/19 | For Rent | $1,150 | 0.0% | -- |
| 10/29/2019 10/29/19 | Sold | $130,000 | -4.3% | $118 / Sq Ft |
| 09/25/2019 09/25/19 | Pending | -- | -- | -- |
| 09/09/2019 09/09/19 | For Sale | $135,900 | -- | $123 / Sq Ft |
Tax History Compared to Growth
Tax History
| Year | Tax Paid | Tax Assessment Tax Assessment Total Assessment is a certain percentage of the fair market value that is determined by local assessors to be the total taxable value of land and additions on the property. | Land | Improvement |
|---|---|---|---|---|
| 2024 | $2,697 | $145,026 | -- | -- |
| 2023 | $2,343 | $131,842 | $0 | $0 |
| 2021 | $1,829 | $108,960 | $0 | $108,960 |
| 2020 | $1,823 | $107,825 | $0 | $0 |
| 2019 | $1,682 | $99,880 | $0 | $0 |
| 2018 | $1,532 | $88,530 | $0 | $0 |
| 2017 | $0 | $46,140 | $0 | $0 |
| 2016 | -- | $45,507 | $0 | $0 |
| 2015 | -- | $44,877 | $0 | $0 |
| 2014 | -- | $44,521 | $0 | $0 |
Agents Affiliated with this Home
-
Benjamin Urrutia

Seller's Agent in 2023
Benjamin Urrutia
CHARLES RUTENBERG REALTY ORLANDO
(407) 421-9091
3 in this area
11 Total Sales
-
Tim Manko
T
Seller's Agent in 2019
Tim Manko
DALTON WADE INC
(716) 651-0088
29 Total Sales
Map
Source: Stellar MLS
MLS Number: O5810565
APN: 21-21-29-524-2200-1060
- 837 Grand Regency Pointe Unit 207
- 826 Grand Regency Pointe Unit 101
- 832 Grand Regency Pointe Unit 102
- 824 Grand Regency Pointe Unit 102
- 823 Grand Regency Pointe Unit 204
- 825 Grand Regency Pointe Unit 200
- 918 Lotus Vista Dr Unit 102
- 910 Lotus Vista Dr Unit 201
- 3117 Joyann St
- 8836 Ava Lake Dr
- 2902 Calumet Dr
- 3501 Calumet Dr
- 3410 Calumet Dr
- 2740 Maitland Crossing Way Unit 1
- 2207 Calloway Dr
- 0 Hillview Dr
- 2717 Maitland Crossing Way Unit 207
- 2717 Maitland Crossing Way Unit 4103
- 2717 Maitland Crossing Way Unit 205
- 3309 Drake Dr
