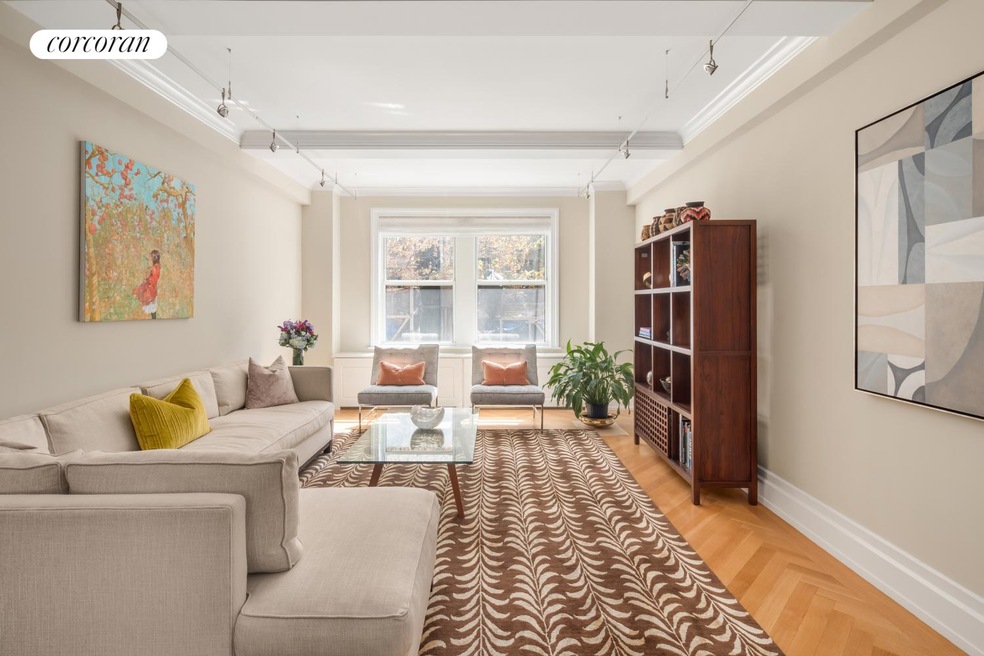
Highlights
- Children's Playroom
- 3-minute walk to 103 Street (1 Line)
- High-Rise Condominium
- Views
- Community Storage Space
- 4-minute walk to Frederick Douglass Playground
About This Home
As of July 2024Nestled on a peaceful Upper West Side block, Residence 2E is a gracious 4-bedroom, 3-bathroom home, seamlessly blending prewar elegance with contemporary comforts. Spread over 2,300 square feet, this thoughtfully configured and well-proportioned space offers a sense of ease and warmth, with an abundance of natural light and high ceilings throughout.
Upon entering, a grand foyer leads into a generously sized living area boasting southern exposures and treetop views. The windowed eat-in kitchen features high-end appliances, including a Liebherr stainless steel refrigerator, Viking microwave, and Bosch cooktop and wall oven, complemented by new quartz countertops and newly refurbished custom wood cabinetry. Adjacent to the kitchen, you'll find a multifunctional office/bedroom with an en-suite bathroom.
The separate bedroom wing hosts three large bedrooms, all of which are complete with built-out closets. The corner primary suite offers a spacious, quiet retreat, with a luxurious marble-clad bathroom. Classic pre-war elements such as oak herringbone floors and crown moldings throughout are coupled with the modern conveniences of central air conditioning, double-paned windows, radiant heated floors, and a full-sized washer and vented dryer, adding to the home's appeal.
Residents of 845 West End Avenue enjoy a range of full-service amenities including a full-time doorman, fitness center, children's playroom, and bike storage. A deeded climate-controlled storage unit is included with the sale.
Situated in a picturesque neighborhood characterized by historic brownstones and tree-lined streets, this prewar condominium provides easy access to high-end grocery stores, boutique shops, and cultural attractions, and is in close proximity to both Central and Riverside Parks.
Last Agent to Sell the Property
Corcoran Group License #10301207954 Listed on: 04/26/2024

Property Details
Home Type
- Condominium
Est. Annual Taxes
- $24,453
Year Built
- Built in 1926
HOA Fees
- $2,525 Monthly HOA Fees
Home Design
- 2,313 Sq Ft Home
Bedrooms and Bathrooms
- 4 Bedrooms
- 3 Full Bathrooms
Laundry
- Laundry in unit
- Washer Dryer Allowed
- Washer Hookup
Utilities
- No Cooling
Additional Features
- Property Views
Listing and Financial Details
- Legal Lot and Block 1212 / 01889
Community Details
Overview
- 90 Units
- High-Rise Condominium
- Upper West Side Subdivision
- 15-Story Property
Amenities
- Children's Playroom
- Community Storage Space
Ownership History
Purchase Details
Home Financials for this Owner
Home Financials are based on the most recent Mortgage that was taken out on this home.Purchase Details
Home Financials for this Owner
Home Financials are based on the most recent Mortgage that was taken out on this home.Similar Homes in New York, NY
Home Values in the Area
Average Home Value in this Area
Purchase History
| Date | Type | Sale Price | Title Company |
|---|---|---|---|
| Deed | $3,325,000 | -- | |
| Deed | $3,425,000 | -- | |
| Deed | $3,425,000 | -- |
Mortgage History
| Date | Status | Loan Amount | Loan Type |
|---|---|---|---|
| Open | $2,992,167 | Purchase Money Mortgage | |
| Previous Owner | $1,400,000 | Purchase Money Mortgage |
Property History
| Date | Event | Price | Change | Sq Ft Price |
|---|---|---|---|---|
| 07/29/2024 07/29/24 | Price Changed | $3,325,000 | 0.0% | $1,438 / Sq Ft |
| 07/23/2024 07/23/24 | Sold | $3,325,000 | -1.5% | $1,438 / Sq Ft |
| 05/24/2024 05/24/24 | Pending | -- | -- | -- |
| 04/29/2024 04/29/24 | For Sale | $3,375,000 | -- | $1,459 / Sq Ft |
Tax History Compared to Growth
Tax History
| Year | Tax Paid | Tax Assessment Tax Assessment Total Assessment is a certain percentage of the fair market value that is determined by local assessors to be the total taxable value of land and additions on the property. | Land | Improvement |
|---|---|---|---|---|
| 2025 | $24,453 | $196,397 | $7,034 | $189,363 |
| 2024 | $24,453 | $195,591 | $7,034 | $188,557 |
| 2023 | $19,313 | $190,832 | $7,034 | $183,798 |
| 2022 | $18,886 | $187,105 | $7,035 | $180,070 |
| 2021 | $22,680 | $191,564 | $7,035 | $184,529 |
| 2020 | $15,707 | $212,176 | $7,035 | $205,141 |
| 2019 | $18,564 | $207,403 | $7,035 | $200,368 |
| 2016 | $18,647 | $179,448 | $7,035 | $172,413 |
| 2015 | $7,688 | $164,897 | $7,035 | $157,862 |
| 2014 | $7,688 | $155,270 | $7,035 | $148,235 |
Agents Affiliated with this Home
-
Adrian Noriega

Seller's Agent in 2024
Adrian Noriega
Corcoran Group
(212) 612-9635
23 in this area
53 Total Sales
About This Building
Map
Source: Real Estate Board of New York (REBNY)
MLS Number: RLS10961325
APN: 1889-1212
- 845 W End Ave Unit 6D
- 845 W End Ave Unit 5A
- 839 W End Ave Unit 7C
- 825 W End Ave Unit 7G
- 825 W End Ave Unit 7D
- 825 W End Ave Unit 9F
- 332 W 101st St Unit 5FRONT
- 332 W 101st St Unit 5-F
- 293 Riverside Dr Unit 2B
- 293 Riverside Dr Unit 4B
- 293 Riverside Dr Unit 2A
- 299 Riverside Dr Unit 3 C
- 285 Riverside Dr Unit 11G
- 285 Riverside Dr Unit 4A
- 300 Riverside Dr Unit 3
- 300 Riverside Dr Unit 11E
- 300 Riverside Dr Unit 5E
- 300 Riverside Dr Unit 8G
- 300 Riverside Dr Unit 12H
- 817 W End Ave Unit 6B
