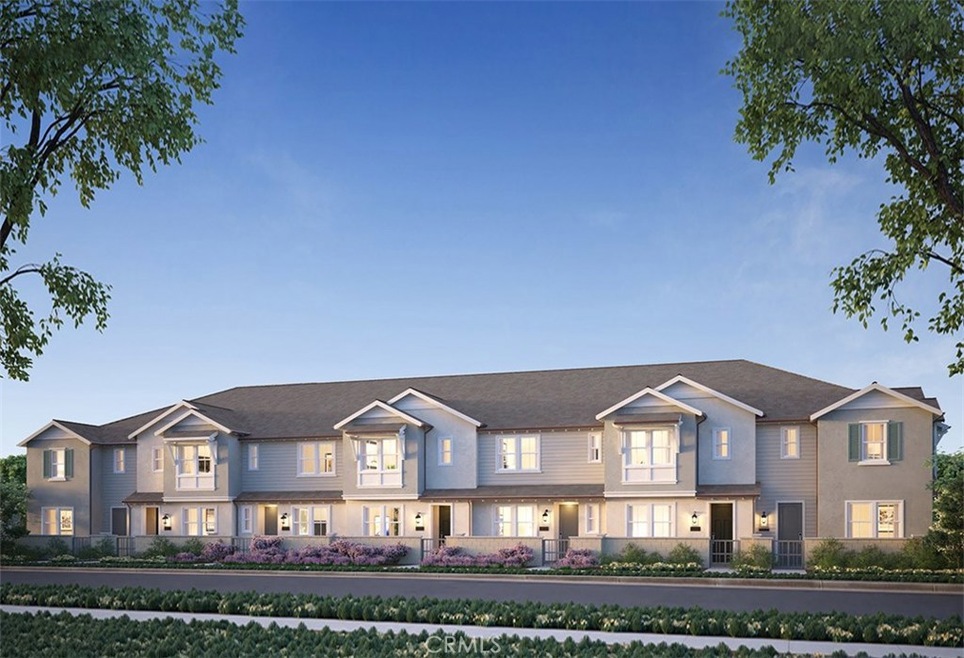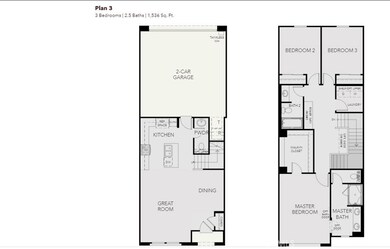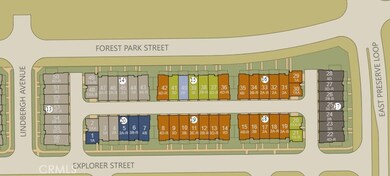
8451 Forest Park St Chino, CA 91708
The Preserve NeighborhoodEstimated Value: $602,000 - $625,000
Highlights
- Fitness Center
- Under Construction
- Open Floorplan
- Cal Aero Preserve Academy Rated A-
- Primary Bedroom Suite
- 5-minute walk to Hidden Hollow Park
About This Home
As of August 2020Attractive, contemporary architecture compliment this newly released opportunity at one of the Preserve's best-selling neighborhoods. Home has gated patio, living/kitchen at main entry, 2 Car garage w/ tankless water heater, and frontage location steps down the block from newer K-8 School and impressive Preserve Parkhouse amenities. Near local Eastvale/Chino shopping and entertainment, 71, 60, 15 and 91 transportation corridors.
Last Agent to Sell the Property
TRI Pointe Homes, Inc License #01504520 Listed on: 03/26/2020
Last Buyer's Agent
Dan Jey
Douglas Elliman of California License #01749983

Townhouse Details
Home Type
- Townhome
Est. Annual Taxes
- $8,640
Year Built
- Built in 2020 | Under Construction
HOA Fees
- $385 Monthly HOA Fees
Parking
- 2 Car Attached Garage
- Parking Available
- Rear-Facing Garage
Home Design
- Planned Development
Interior Spaces
- 1,536 Sq Ft Home
- Open Floorplan
- High Ceiling
- Recessed Lighting
- Great Room
- Neighborhood Views
Kitchen
- Gas Oven
- Gas Cooktop
- Microwave
- ENERGY STAR Qualified Appliances
Bedrooms and Bathrooms
- 3 Bedrooms
- All Upper Level Bedrooms
- Primary Bedroom Suite
- Walk-in Shower
Laundry
- Laundry Room
- Gas Dryer Hookup
Outdoor Features
- Patio
- Exterior Lighting
- Front Porch
Utilities
- Forced Air Zoned Cooling and Heating System
- Heating System Uses Natural Gas
- Tankless Water Heater
Additional Features
- ENERGY STAR Qualified Equipment
- Two or More Common Walls
Listing and Financial Details
- Tax Lot 37
- Tax Tract Number 20102
Community Details
Overview
- 133 Units
- Preserve Association, Phone Number (949) 367-9430
- First Service Residential HOA
- Built by TRI Pointe Homes
Amenities
- Outdoor Cooking Area
- Community Barbecue Grill
- Picnic Area
- Clubhouse
- Banquet Facilities
- Billiard Room
- Meeting Room
- Recreation Room
Recreation
- Tennis Courts
- Community Playground
- Fitness Center
- Community Pool
- Community Spa
- Park
Ownership History
Purchase Details
Home Financials for this Owner
Home Financials are based on the most recent Mortgage that was taken out on this home.Similar Homes in Chino, CA
Home Values in the Area
Average Home Value in this Area
Purchase History
| Date | Buyer | Sale Price | Title Company |
|---|---|---|---|
| Webb Victoria Luann | $437,500 | First American Title Company |
Mortgage History
| Date | Status | Borrower | Loan Amount |
|---|---|---|---|
| Open | Webb Victoria Luann | $429,423 |
Property History
| Date | Event | Price | Change | Sq Ft Price |
|---|---|---|---|---|
| 08/31/2020 08/31/20 | Sold | $437,346 | +8.3% | $285 / Sq Ft |
| 04/29/2020 04/29/20 | Price Changed | $403,790 | +1.1% | $263 / Sq Ft |
| 04/28/2020 04/28/20 | Pending | -- | -- | -- |
| 04/06/2020 04/06/20 | Price Changed | $399,500 | -0.1% | $260 / Sq Ft |
| 03/26/2020 03/26/20 | For Sale | $400,000 | -- | $260 / Sq Ft |
Tax History Compared to Growth
Tax History
| Year | Tax Paid | Tax Assessment Tax Assessment Total Assessment is a certain percentage of the fair market value that is determined by local assessors to be the total taxable value of land and additions on the property. | Land | Improvement |
|---|---|---|---|---|
| 2024 | $8,640 | $464,115 | $159,181 | $304,934 |
| 2023 | $8,498 | $455,015 | $156,060 | $298,955 |
| 2022 | $8,468 | $446,093 | $153,000 | $293,093 |
| 2021 | $8,364 | $437,346 | $150,000 | $287,346 |
| 2020 | $0 | $0 | $0 | $0 |
Agents Affiliated with this Home
-
Casey Fry
C
Seller's Agent in 2020
Casey Fry
TRI Pointe Homes, Inc
(949) 554-8189
35 in this area
214 Total Sales
-

Buyer's Agent in 2020
Dan Jey
Douglas Elliman of California
(951) 271-3000
1 in this area
39 Total Sales
Map
Source: California Regional Multiple Listing Service (CRMLS)
MLS Number: OC20064174
APN: 1055-443-09
- 15941 Bravery Ave
- 16001 E Preserve Loop
- 16017 E Preserve Loop
- 8395 Edgewood St Unit 61
- 16016 Cochise Ct
- 16005 Cochise Ct
- 16013 Cochise Ct
- 16030 Cochise Ct
- 16004 Alamo Ct
- 16015 Cochise Ct
- 16023 Cochise Ct
- 16035 Cochise Ct
- 16031 Cochise Ct
- 116041 Cochise Ct
- 16033 Cochise Ct
- 16001 Alamo Ct
- 15993 Alamo Ct
- 16007 Alamo Ct
- 15999 Alamo Ct
- 16040 Alamo Ct
- 8451 Forest Park St
- 8421 Forest Park St
- 8447 Forest Park St
- 8461 Forest Park St
- 8465 Forest Park St
- 8452 Forest Park St
- 8456 Forest Park St
- 8448 Forest Park St Unit 133
- 8458 Forest Park St Unit 130
- 8458 Forest Park St
- 8435 Forest Park St
- 8467 Forest Park St
- 8460 Forest Park St
- 8438 Forest Park St
- 8462 Forest Park St Unit 128
- 8454 Explorer St
- 8442 Explorer St
- 8436 Forest Park St
- 8432 Forest Park St Unit 140
- 8462 Explorer St


