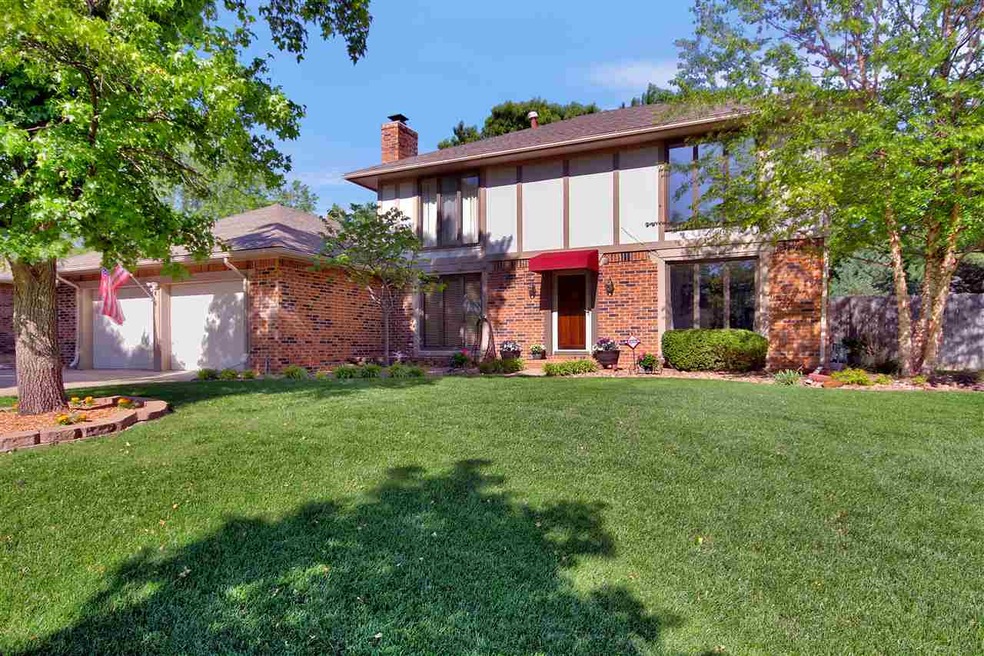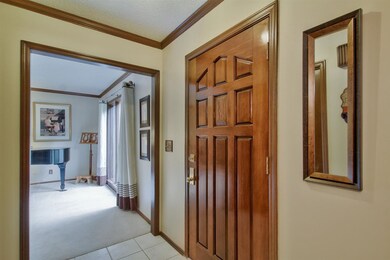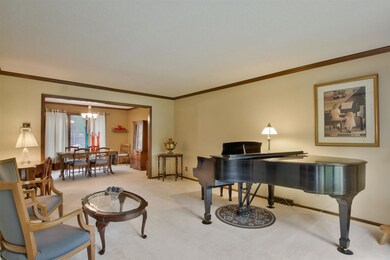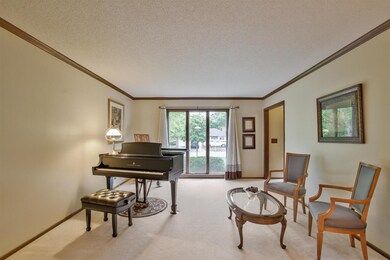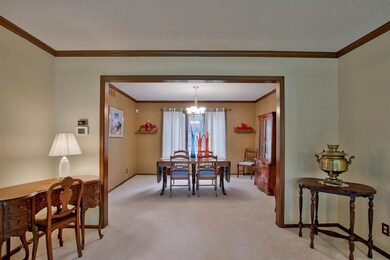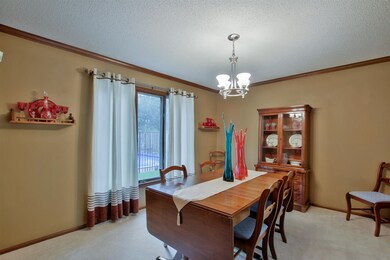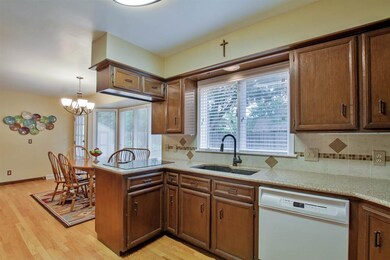
8455 E Stoneridge Ln Wichita, KS 67206
Brookhollow NeighborhoodHighlights
- In Ground Pool
- Wood Flooring
- 2 Car Attached Garage
- Traditional Architecture
- Game Room
- Wet Bar
About This Home
As of August 2024Welcome home to this traditional 4BR/3.5BA two-story in the popular Brookhollow Addition. The main floor features a formal living and dining room, a family room with fireplace and dry bar, an updated kitchen with granite countertops and informal dining, a large bedroom, Hollywood bath, and separate laundry room. The second level includes an incredibly large master suite with dual walk-in closets and a private bath with tub/shower combo. There are also two additional bedrooms and another full bath on this level. The partial basement offers two finished spaces which can be used to satisfy your family’s needs as you see fit -- an additional family room, recreation room or game room. There is a half bath in the basement as well. There are many recent updates, including a 30 year Heritage II roof, floor covering, light fixtures, kitchen and baths, HVAC system, and water heater, to name a few. The main characteristic of the privacy fenced back yard is the beautiful 18’x38’ in-ground pool with newer liner and pump, automatic cover, and separate wrought iron fencing. If you hurry, you can enjoy this move-in ready home, maximize your summer pool months, and then prepare for the new school year.
Last Agent to Sell the Property
Berkshire Hathaway PenFed Realty License #SP00046689 Listed on: 05/11/2017
Home Details
Home Type
- Single Family
Est. Annual Taxes
- $2,629
Year Built
- Built in 1977
Lot Details
- 0.26 Acre Lot
- Wrought Iron Fence
- Wood Fence
- Sprinkler System
Parking
- 2 Car Attached Garage
Home Design
- Traditional Architecture
- Frame Construction
- Composition Roof
Interior Spaces
- 2-Story Property
- Wet Bar
- Built-In Desk
- Ceiling Fan
- Wood Burning Fireplace
- Attached Fireplace Door
- Window Treatments
- Family Room with Fireplace
- Open Floorplan
- Game Room
- Wood Flooring
- Storm Doors
Kitchen
- Oven or Range
- Microwave
- Dishwasher
- Disposal
Bedrooms and Bathrooms
- 4 Bedrooms
- En-Suite Primary Bedroom
- Walk-In Closet
- Bathtub and Shower Combination in Primary Bathroom
Laundry
- Laundry Room
- Laundry on main level
Finished Basement
- Partial Basement
- Crawl Space
Pool
- In Ground Pool
- Pool Equipment Stays
Outdoor Features
- Patio
- Rain Gutters
Schools
- Minneha Elementary School
- Coleman Middle School
- Southeast High School
Utilities
- Forced Air Heating and Cooling System
- Heating System Uses Gas
- Satellite Dish
Community Details
- Brookhollow Subdivision
Listing and Financial Details
- Assessor Parcel Number 20173-114-20-0-21-04-052.00
Ownership History
Purchase Details
Home Financials for this Owner
Home Financials are based on the most recent Mortgage that was taken out on this home.Purchase Details
Home Financials for this Owner
Home Financials are based on the most recent Mortgage that was taken out on this home.Purchase Details
Home Financials for this Owner
Home Financials are based on the most recent Mortgage that was taken out on this home.Purchase Details
Home Financials for this Owner
Home Financials are based on the most recent Mortgage that was taken out on this home.Similar Homes in Wichita, KS
Home Values in the Area
Average Home Value in this Area
Purchase History
| Date | Type | Sale Price | Title Company |
|---|---|---|---|
| Warranty Deed | -- | Kansas Secured Title | |
| Warranty Deed | -- | Security 1St Title | |
| Warranty Deed | -- | Security 1St Title | |
| Warranty Deed | -- | Security 1St Title |
Mortgage History
| Date | Status | Loan Amount | Loan Type |
|---|---|---|---|
| Open | $312,000 | New Conventional | |
| Previous Owner | $450,000 | VA | |
| Previous Owner | $415,000 | New Conventional | |
| Previous Owner | $108,000 | New Conventional | |
| Previous Owner | $112,240 | New Conventional | |
| Previous Owner | $20,000 | New Conventional |
Property History
| Date | Event | Price | Change | Sq Ft Price |
|---|---|---|---|---|
| 08/29/2024 08/29/24 | Sold | -- | -- | -- |
| 08/08/2024 08/08/24 | Pending | -- | -- | -- |
| 08/07/2024 08/07/24 | For Sale | $480,000 | +6.7% | $139 / Sq Ft |
| 04/14/2023 04/14/23 | Sold | -- | -- | -- |
| 03/04/2023 03/04/23 | Pending | -- | -- | -- |
| 03/03/2023 03/03/23 | For Sale | $450,000 | +12.5% | $130 / Sq Ft |
| 04/12/2022 04/12/22 | Sold | -- | -- | -- |
| 02/26/2022 02/26/22 | Pending | -- | -- | -- |
| 02/25/2022 02/25/22 | For Sale | $400,000 | +56.9% | $116 / Sq Ft |
| 06/28/2017 06/28/17 | Sold | -- | -- | -- |
| 06/18/2017 06/18/17 | Pending | -- | -- | -- |
| 05/11/2017 05/11/17 | For Sale | $255,000 | -- | $68 / Sq Ft |
Tax History Compared to Growth
Tax History
| Year | Tax Paid | Tax Assessment Tax Assessment Total Assessment is a certain percentage of the fair market value that is determined by local assessors to be the total taxable value of land and additions on the property. | Land | Improvement |
|---|---|---|---|---|
| 2023 | $5,008 | $45,242 | $7,280 | $37,962 |
| 2022 | $3,884 | $34,466 | $6,866 | $27,600 |
| 2021 | $0 | $32,822 | $4,520 | $28,302 |
| 2020 | $3,572 | $30,959 | $4,520 | $26,439 |
| 2019 | $3,294 | $28,532 | $4,520 | $24,012 |
| 2018 | $3,603 | $31,085 | $2,703 | $28,382 |
| 2017 | $2,637 | $0 | $0 | $0 |
| 2016 | $2,634 | $0 | $0 | $0 |
| 2015 | -- | $0 | $0 | $0 |
| 2014 | -- | $0 | $0 | $0 |
Agents Affiliated with this Home
-
Kelly Kemnitz

Seller's Agent in 2024
Kelly Kemnitz
Reece Nichols South Central Kansas
(316) 308-3717
5 in this area
419 Total Sales
-
L
Seller's Agent in 2023
Lynnea Smith
J.P. Weigand & Sons
-
Cindy Carnahan

Seller's Agent in 2022
Cindy Carnahan
Reece Nichols South Central Kansas
(316) 393-3034
5 in this area
879 Total Sales
-
Sandy McRae

Seller's Agent in 2017
Sandy McRae
Berkshire Hathaway PenFed Realty
(316) 259-3054
117 Total Sales
-
Breanna Hottovy

Seller Co-Listing Agent in 2017
Breanna Hottovy
Berkshire Hathaway PenFed Realty
(316) 258-6384
82 Total Sales
Map
Source: South Central Kansas MLS
MLS Number: 535251
APN: 114-20-0-21-04-052.00
- 8509 E Stoneridge Ln
- 8425 E Huntington St
- 8209 E Brentmoor St
- 8425 E Tamarac St
- 202 S Bonnie Brae St
- 20 N Cypress Dr
- 262 S Bonnie Brae St
- 8327 E Willowbrook Rd
- 640 N Rock Rd
- 8401 E Tipperary St
- 8601 E Tipperary St
- 9109 E Elm St
- 825 N Linden Ct
- 7954 E Dublin Ct
- 134 N Armour St
- 211 N Armour Ave
- 7911 E Donegal St
- 9104 E Killarney Place
- 7077 E Central Ave
- 9214 E Killarney Place
