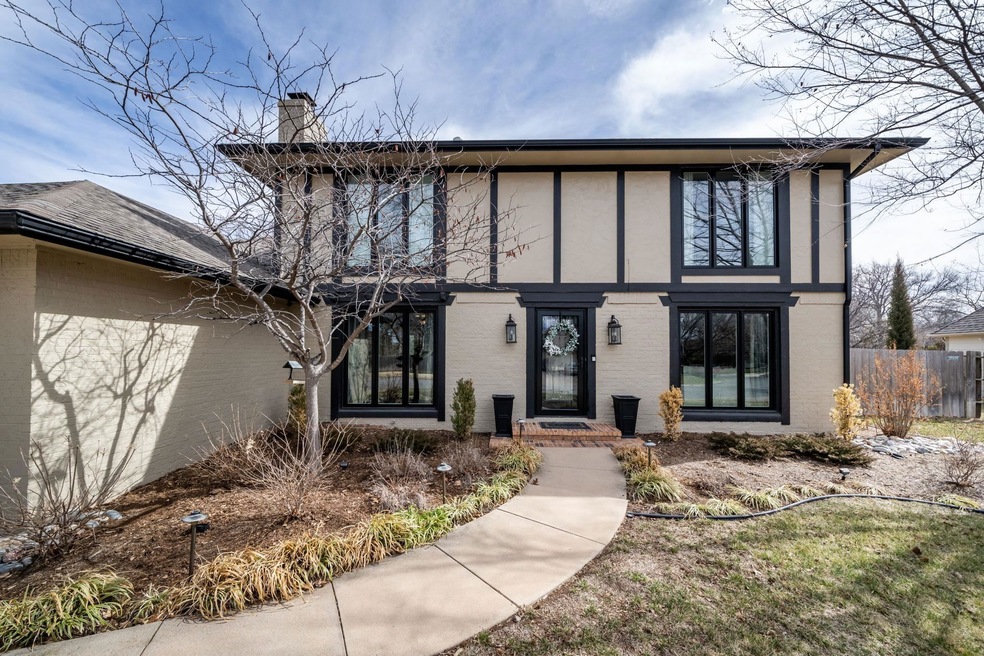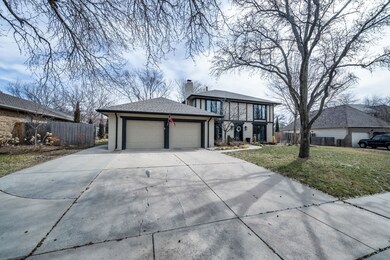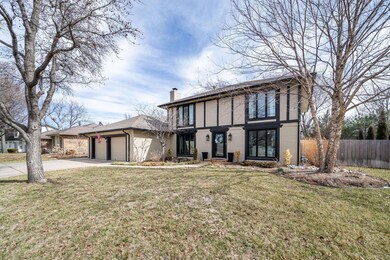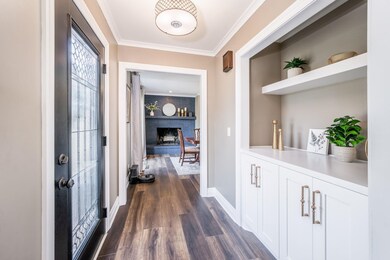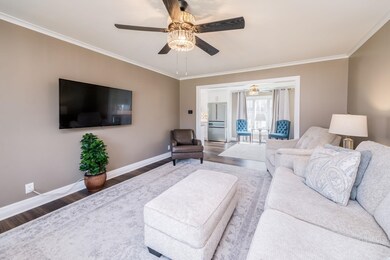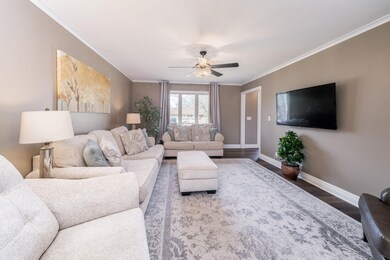
8455 E Stoneridge Ln Wichita, KS 67206
Brookhollow NeighborhoodHighlights
- In Ground Pool
- Traditional Architecture
- Formal Dining Room
- Vaulted Ceiling
- Quartz Countertops
- 2 Car Attached Garage
About This Home
As of August 2024Experience the ultimate in comfort and style with this stunningly remodeled two story home. Entertain with ease thanks to its versatile floor plan, featuring newer windows, light fixtures, and interior doors. The luxurious living room boasts beautiful large windows, a ceiling fan, and crown molding. This space opens into a striking wet bar that is truly the show-stopper. It features a gorgeous Quartz counters a temperature-controlled wine fridge, ice-maker, an additional dishwasher, and light display cabinets. The kitchen is a chef's dream, featuring Quartz countertops, Bosch appliances, a breakfast bar, pantry with pull-out shelving, and informal dining area. Step out onto the patio to enjoy summer sunshine in style. Truly a home built for entertaining! The main floor family room or formal dining area is open to the kitchen and boasts a cozy brick fireplace. This floor also features a spacious bedroom with full bathroom and convenient laundry room. Head upstairs and retire to the spacious master suite, complete with luxury vinyl flooring, two walk-in closets, ceiling fan, large window, and a newly remodeled private bathroom with a new tile shower, Quartz countertops, and built-in linen cabinet. The second level offers two additional bedrooms and a full bathroom. The finished basement is perfect for hanging out with its rec room, wet bar, built-in shelving, bonus room, and half bathroom. The home has enough space for the entire family! Enjoy the private backyard oasis with patio areas, inground pool, lush landscaping with landscape lighting, and wood and wrought-iron fencing. All pool furniture to remain. Don't miss the opportunity to call this house your home!
Last Agent to Sell the Property
Lynnea Smith
J.P. Weigand & Sons License #00244973 Listed on: 03/03/2023

Home Details
Home Type
- Single Family
Est. Annual Taxes
- $3,884
Year Built
- Built in 1977
Lot Details
- 0.26 Acre Lot
- Wrought Iron Fence
- Wood Fence
- Sprinkler System
Parking
- 2 Car Attached Garage
Home Design
- Traditional Architecture
- Frame Construction
- Composition Roof
Interior Spaces
- 2-Story Property
- Wet Bar
- Vaulted Ceiling
- Ceiling Fan
- Attached Fireplace Door
- Family Room with Fireplace
- Formal Dining Room
- Storm Doors
Kitchen
- Breakfast Bar
- Oven or Range
- Plumbed For Gas In Kitchen
- Microwave
- Dishwasher
- Kitchen Island
- Quartz Countertops
- Disposal
Bedrooms and Bathrooms
- 4 Bedrooms
- En-Suite Primary Bedroom
- Walk-In Closet
- Quartz Bathroom Countertops
- Shower Only
Laundry
- Laundry Room
- Laundry on main level
Finished Basement
- Basement Fills Entire Space Under The House
- Bedroom in Basement
- Finished Basement Bathroom
- Basement Windows
Pool
- In Ground Pool
- Pool Equipment Stays
Outdoor Features
- Patio
Schools
- Minneha Elementary School
- Coleman Middle School
- Southeast High School
Utilities
- Forced Air Heating and Cooling System
- Heating System Uses Gas
Community Details
- Brookhollow Subdivision
Listing and Financial Details
- Assessor Parcel Number 114-20-0-21-04-052.00
Ownership History
Purchase Details
Home Financials for this Owner
Home Financials are based on the most recent Mortgage that was taken out on this home.Purchase Details
Home Financials for this Owner
Home Financials are based on the most recent Mortgage that was taken out on this home.Purchase Details
Home Financials for this Owner
Home Financials are based on the most recent Mortgage that was taken out on this home.Purchase Details
Home Financials for this Owner
Home Financials are based on the most recent Mortgage that was taken out on this home.Similar Homes in the area
Home Values in the Area
Average Home Value in this Area
Purchase History
| Date | Type | Sale Price | Title Company |
|---|---|---|---|
| Warranty Deed | -- | Kansas Secured Title | |
| Warranty Deed | -- | Security 1St Title | |
| Warranty Deed | -- | Security 1St Title | |
| Warranty Deed | -- | Security 1St Title |
Mortgage History
| Date | Status | Loan Amount | Loan Type |
|---|---|---|---|
| Open | $312,000 | New Conventional | |
| Previous Owner | $450,000 | VA | |
| Previous Owner | $415,000 | New Conventional | |
| Previous Owner | $108,000 | New Conventional | |
| Previous Owner | $112,240 | New Conventional | |
| Previous Owner | $20,000 | New Conventional |
Property History
| Date | Event | Price | Change | Sq Ft Price |
|---|---|---|---|---|
| 08/29/2024 08/29/24 | Sold | -- | -- | -- |
| 08/08/2024 08/08/24 | Pending | -- | -- | -- |
| 08/07/2024 08/07/24 | For Sale | $480,000 | +6.7% | $139 / Sq Ft |
| 04/14/2023 04/14/23 | Sold | -- | -- | -- |
| 03/04/2023 03/04/23 | Pending | -- | -- | -- |
| 03/03/2023 03/03/23 | For Sale | $450,000 | +12.5% | $130 / Sq Ft |
| 04/12/2022 04/12/22 | Sold | -- | -- | -- |
| 02/26/2022 02/26/22 | Pending | -- | -- | -- |
| 02/25/2022 02/25/22 | For Sale | $400,000 | +56.9% | $116 / Sq Ft |
| 06/28/2017 06/28/17 | Sold | -- | -- | -- |
| 06/18/2017 06/18/17 | Pending | -- | -- | -- |
| 05/11/2017 05/11/17 | For Sale | $255,000 | -- | $68 / Sq Ft |
Tax History Compared to Growth
Tax History
| Year | Tax Paid | Tax Assessment Tax Assessment Total Assessment is a certain percentage of the fair market value that is determined by local assessors to be the total taxable value of land and additions on the property. | Land | Improvement |
|---|---|---|---|---|
| 2023 | $5,008 | $45,242 | $7,280 | $37,962 |
| 2022 | $3,884 | $34,466 | $6,866 | $27,600 |
| 2021 | $0 | $32,822 | $4,520 | $28,302 |
| 2020 | $3,572 | $30,959 | $4,520 | $26,439 |
| 2019 | $3,294 | $28,532 | $4,520 | $24,012 |
| 2018 | $3,603 | $31,085 | $2,703 | $28,382 |
| 2017 | $2,637 | $0 | $0 | $0 |
| 2016 | $2,634 | $0 | $0 | $0 |
| 2015 | -- | $0 | $0 | $0 |
| 2014 | -- | $0 | $0 | $0 |
Agents Affiliated with this Home
-
Kelly Kemnitz

Seller's Agent in 2024
Kelly Kemnitz
Reece Nichols South Central Kansas
(316) 308-3717
5 in this area
419 Total Sales
-
L
Seller's Agent in 2023
Lynnea Smith
J.P. Weigand & Sons
-
Cindy Carnahan

Seller's Agent in 2022
Cindy Carnahan
Reece Nichols South Central Kansas
(316) 393-3034
5 in this area
879 Total Sales
-
Sandy McRae

Seller's Agent in 2017
Sandy McRae
Berkshire Hathaway PenFed Realty
(316) 259-3054
117 Total Sales
-
Breanna Hottovy

Seller Co-Listing Agent in 2017
Breanna Hottovy
Berkshire Hathaway PenFed Realty
(316) 258-6384
82 Total Sales
Map
Source: South Central Kansas MLS
MLS Number: 622119
APN: 114-20-0-21-04-052.00
- 8509 E Stoneridge Ln
- 8425 E Huntington St
- 8209 E Brentmoor St
- 8425 E Tamarac St
- 202 S Bonnie Brae St
- 20 N Cypress Dr
- 262 S Bonnie Brae St
- 8327 E Willowbrook Rd
- 640 N Rock Rd
- 8401 E Tipperary St
- 8601 E Tipperary St
- 9109 E Elm St
- 825 N Linden Ct
- 7954 E Dublin Ct
- 134 N Armour St
- 211 N Armour Ave
- 7911 E Donegal St
- 9104 E Killarney Place
- 7077 E Central Ave
- 9214 E Killarney Place
