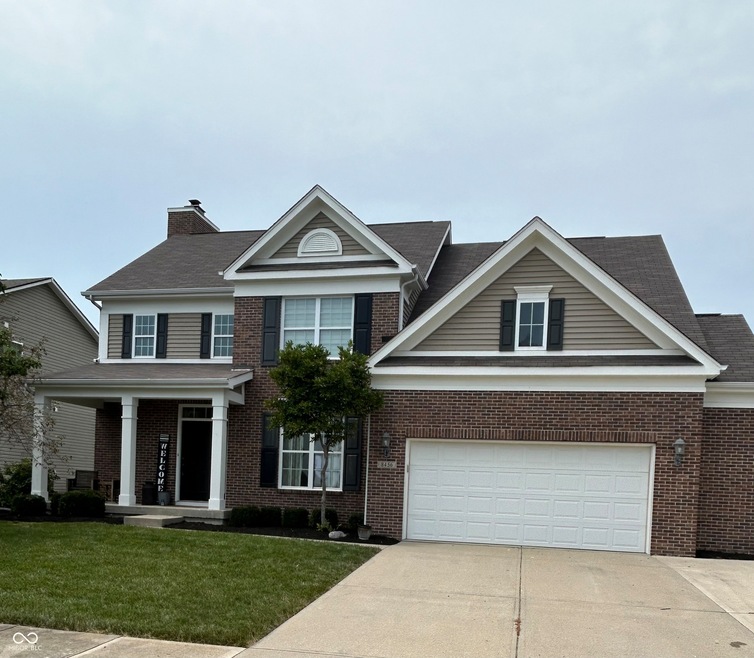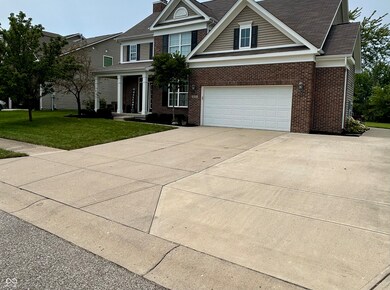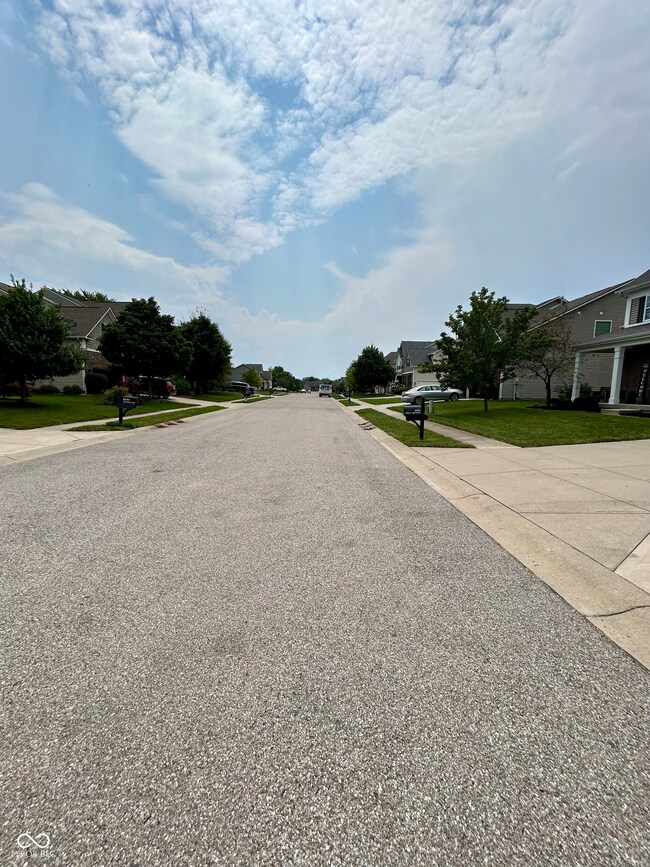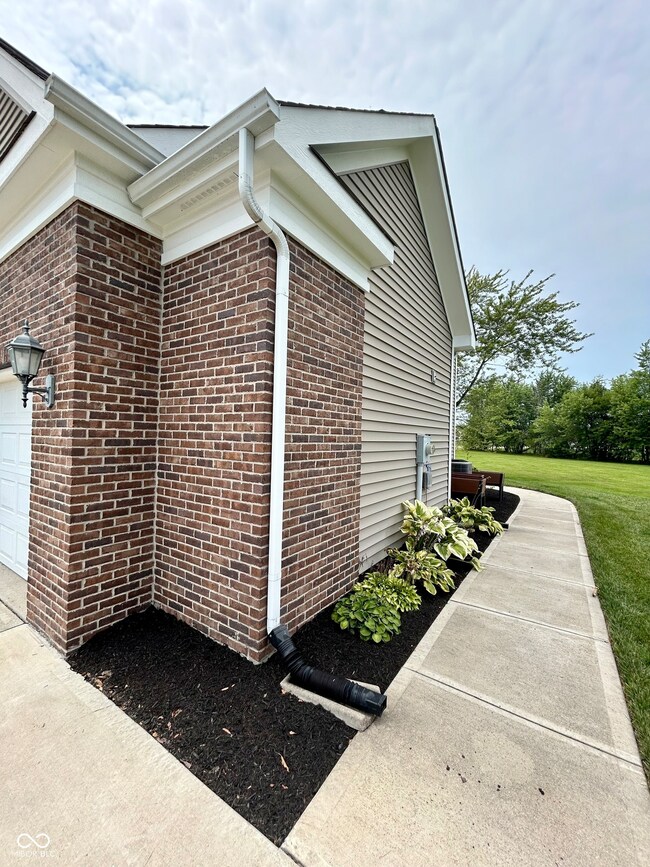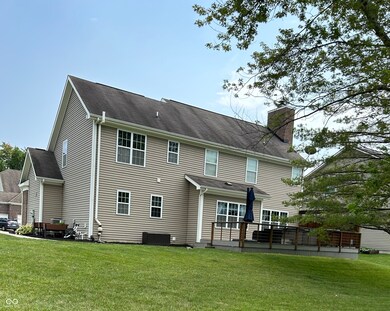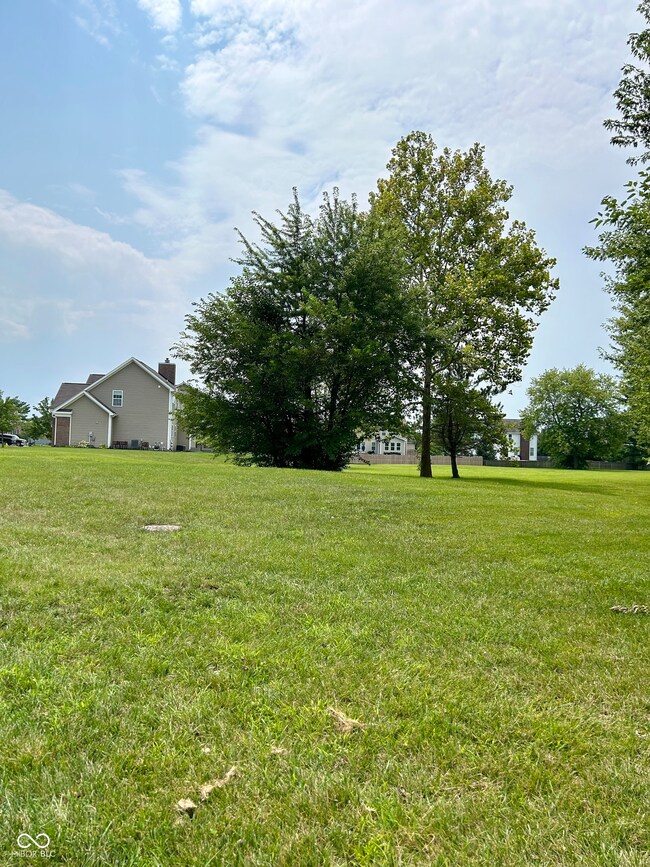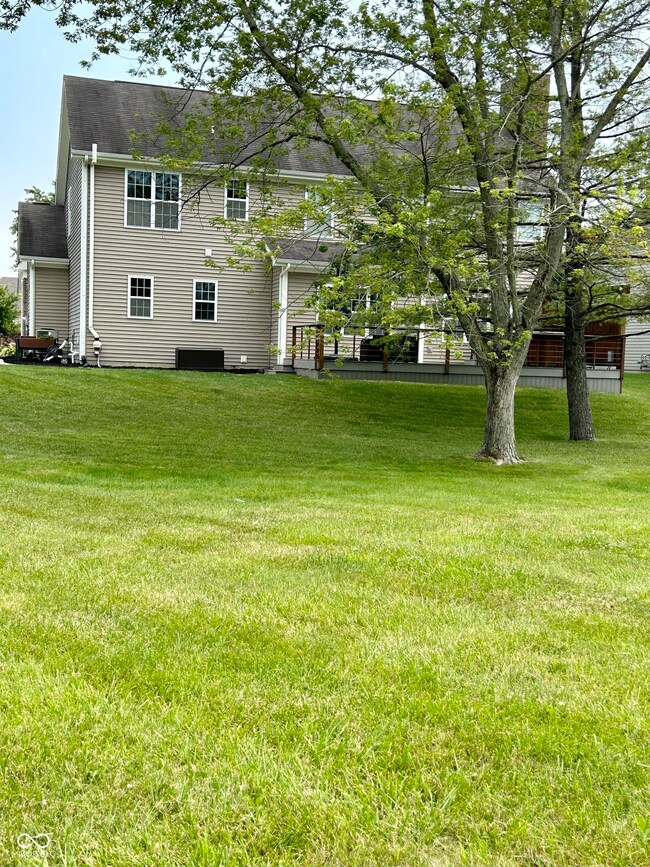
8456 Abernethy Ln Brownsburg, IN 46112
Highlights
- Deck
- Traditional Architecture
- Wood Flooring
- Eagle Elementary School Rated A+
- Cathedral Ceiling
- Covered patio or porch
About This Home
As of August 2024Unique Home in much sought-after Highland Green Neighborhood. Total square footage is actually 3669.Beautiful 4 bedroom,2.5 bathrooms. Large lawn area to the West & North of the home is common area where no homes will be built - utility right of way. Lots of room to roam or have a big celebration or Birthday party etc. Lots of street parking end of street north of the house. Dead end street great for kids to ride bikes. Finished garage w keyless entry, also custom deck w granite table for outdoor entertainment. Large laundry room with built in folding table. Oversized pantry, Awesome kitchen cabinets and large center island w stools. All appliances included. Dining area, family room with gas fp. Ceiling fans, hardwood floors, oversized bedrooms upstairs including huge Primary suite including walk in closet, Nice size bathroom w garden tub,dbl sinks, separate shower. 2nd bedroom large size w walk in closet,3rd bed large w great size double closet. Upper hallway is nice and wide has built in bookshelves. The 4th bedroom w double closet upper level. Basement is open for you to finish how you like. Already plumbed for another bathroom or you can add rooms. Extra storage. Reverse osmosis Kinetico water purification system.
Last Agent to Sell the Property
The Elite Advantage, Inc. Brokerage Email: Peggyhoffman5450@gmail.com License #RB14020646 Listed on: 07/24/2024
Co-Listed By
The Elite Advantage, Inc. Brokerage Email: Peggyhoffman5450@gmail.com License #RB14048626
Home Details
Home Type
- Single Family
Est. Annual Taxes
- $3,420
Year Built
- Built in 2010 | Remodeled
Lot Details
- 10,019 Sq Ft Lot
HOA Fees
- $88 Monthly HOA Fees
Parking
- 2 Car Attached Garage
Home Design
- Traditional Architecture
- Concrete Perimeter Foundation
- Vinyl Construction Material
Interior Spaces
- 2-Story Property
- Woodwork
- Tray Ceiling
- Cathedral Ceiling
- Paddle Fans
- Gas Log Fireplace
- Vinyl Clad Windows
- Window Screens
- Entrance Foyer
- Family Room with Fireplace
- Combination Kitchen and Dining Room
- Attic Access Panel
Kitchen
- Oven
- Electric Cooktop
- Recirculated Exhaust Fan
- Built-In Microwave
- Dishwasher
- Kitchen Island
- Disposal
Flooring
- Wood
- Carpet
- Ceramic Tile
Bedrooms and Bathrooms
- 4 Bedrooms
- Walk-In Closet
Laundry
- Laundry on main level
- Dryer
- Washer
Unfinished Basement
- 9 Foot Basement Ceiling Height
- Sump Pump with Backup
- Basement Storage
- Basement Window Egress
Home Security
- Smart Thermostat
- Storm Windows
- Fire and Smoke Detector
Outdoor Features
- Deck
- Covered patio or porch
Schools
- Eagle Elementary School
- Brownsburg West Middle School
- Brownsburg High School
Utilities
- Forced Air Heating System
- Heating System Uses Gas
- Programmable Thermostat
- Gas Water Heater
- Water Purifier
Community Details
- Association Phone (866) 516-7424
- Highland Green Subdivision
- Property managed by Highland Green HOA
Listing and Financial Details
- Legal Lot and Block 142 / 3
- Assessor Parcel Number 320226328007000001
- Seller Concessions Not Offered
Ownership History
Purchase Details
Home Financials for this Owner
Home Financials are based on the most recent Mortgage that was taken out on this home.Purchase Details
Home Financials for this Owner
Home Financials are based on the most recent Mortgage that was taken out on this home.Purchase Details
Home Financials for this Owner
Home Financials are based on the most recent Mortgage that was taken out on this home.Purchase Details
Home Financials for this Owner
Home Financials are based on the most recent Mortgage that was taken out on this home.Purchase Details
Similar Homes in Brownsburg, IN
Home Values in the Area
Average Home Value in this Area
Purchase History
| Date | Type | Sale Price | Title Company |
|---|---|---|---|
| Warranty Deed | $480,000 | Stewart Title Company | |
| Deed | $294,900 | Chicago Title | |
| Warranty Deed | -- | Chicago Title | |
| Corporate Deed | -- | None Available | |
| Deed | $66,000 | -- | |
| Corporate Deed | -- | None Available |
Mortgage History
| Date | Status | Loan Amount | Loan Type |
|---|---|---|---|
| Open | $456,000 | New Conventional | |
| Previous Owner | $665,000 | Construction | |
| Previous Owner | $250,000 | New Conventional | |
| Previous Owner | $264,900 | New Conventional | |
| Previous Owner | $226,400 | New Conventional | |
| Previous Owner | $28,500 | New Conventional | |
| Previous Owner | $196,800 | New Conventional |
Property History
| Date | Event | Price | Change | Sq Ft Price |
|---|---|---|---|---|
| 08/30/2024 08/30/24 | Sold | $480,000 | 0.0% | $181 / Sq Ft |
| 07/30/2024 07/30/24 | Pending | -- | -- | -- |
| 07/25/2024 07/25/24 | For Sale | $480,000 | +62.8% | $181 / Sq Ft |
| 06/05/2017 06/05/17 | Sold | $294,900 | 0.0% | $80 / Sq Ft |
| 04/13/2017 04/13/17 | Pending | -- | -- | -- |
| 04/12/2017 04/12/17 | For Sale | $294,900 | +4.2% | $80 / Sq Ft |
| 06/12/2015 06/12/15 | Sold | $283,000 | -1.4% | $112 / Sq Ft |
| 05/13/2015 05/13/15 | Pending | -- | -- | -- |
| 05/11/2015 05/11/15 | For Sale | $287,000 | -- | $114 / Sq Ft |
Tax History Compared to Growth
Tax History
| Year | Tax Paid | Tax Assessment Tax Assessment Total Assessment is a certain percentage of the fair market value that is determined by local assessors to be the total taxable value of land and additions on the property. | Land | Improvement |
|---|---|---|---|---|
| 2024 | $3,728 | $372,800 | $84,700 | $288,100 |
| 2023 | $3,419 | $341,900 | $77,000 | $264,900 |
| 2022 | $3,063 | $306,300 | $71,300 | $235,000 |
| 2021 | $2,864 | $286,400 | $67,900 | $218,500 |
| 2020 | $2,783 | $278,300 | $67,900 | $210,400 |
| 2019 | $2,703 | $270,300 | $65,300 | $205,000 |
| 2018 | $2,706 | $270,600 | $65,300 | $205,300 |
| 2017 | $2,547 | $254,700 | $61,600 | $193,100 |
| 2016 | $2,489 | $248,900 | $61,600 | $187,300 |
| 2014 | $2,446 | $244,600 | $60,600 | $184,000 |
| 2013 | $2,265 | $226,500 | $60,500 | $166,000 |
Agents Affiliated with this Home
-
Peggy Hoffman
P
Seller's Agent in 2024
Peggy Hoffman
The Elite Advantage, Inc.
(317) 710-6858
6 in this area
45 Total Sales
-
Terri Hoffman
T
Seller Co-Listing Agent in 2024
Terri Hoffman
The Elite Advantage, Inc.
3 in this area
55 Total Sales
-
Kindra Keller
K
Buyer's Agent in 2024
Kindra Keller
BluPrint Real Estate Group
(859) 285-7988
5 in this area
54 Total Sales
-
Carl Vargas

Seller's Agent in 2017
Carl Vargas
F.C. Tucker Company
(317) 590-6390
74 in this area
341 Total Sales
-
Deana Fletcher

Seller Co-Listing Agent in 2017
Deana Fletcher
F.C. Tucker Company
(317) 946-9015
8 in this area
37 Total Sales
-

Seller's Agent in 2015
Mark Dietel
Mark Dietel Realty, LLC
(317) 441-7887
2 in this area
242 Total Sales
Map
Source: MIBOR Broker Listing Cooperative®
MLS Number: 21992474
APN: 32-02-26-328-007.000-001
- 6767 Sonora Blvd
- 6027 Brentwood Trace
- 8330 Dumfries Dr
- 6842 Arrowhead Dr
- 6762 Brentwood Ct
- 6398 Marden Trail
- 10810 Arendale Dr
- 10797 Walden Ln
- 7978 Park Meadows Dr
- 7580 Sherry Ln
- 7651 Sherry Ln
- 7714 Kenneth Ct
- 7242 Barrett Dr
- 7239 Barrett Dr
- 7380 N State Road 267
- 7215 Barrett Dr
- 1680 Arbor Springs Dr
- 1579 Winding Creek Trail
- 8362 N County Road 650 E
- 7046 Janean Dr Unit 7048
