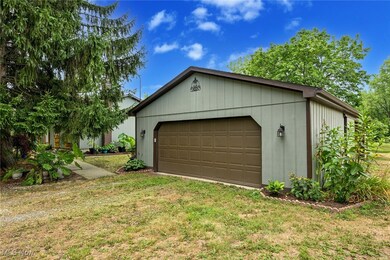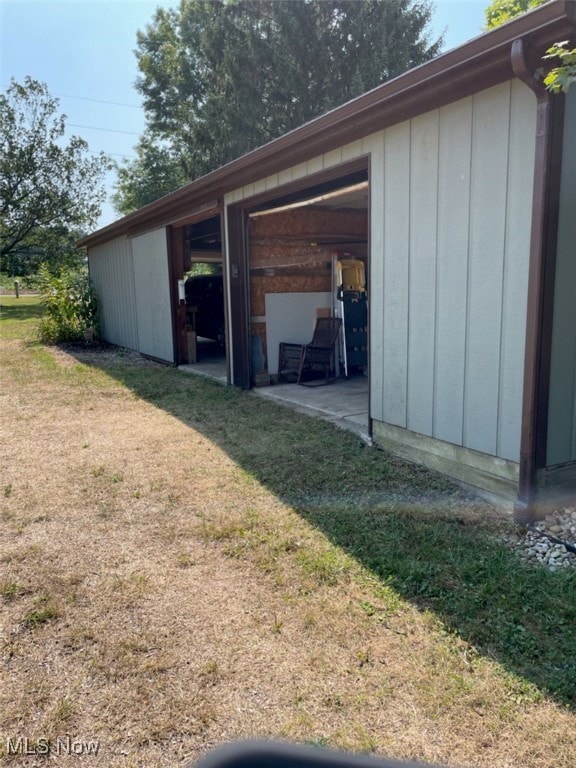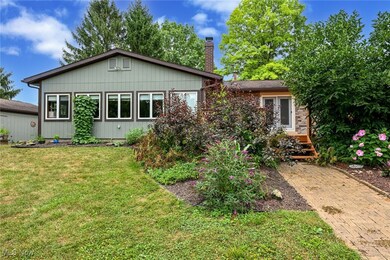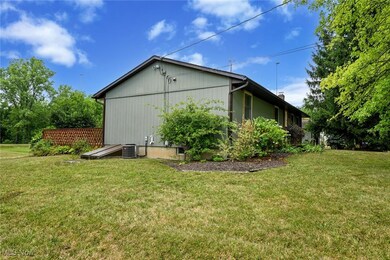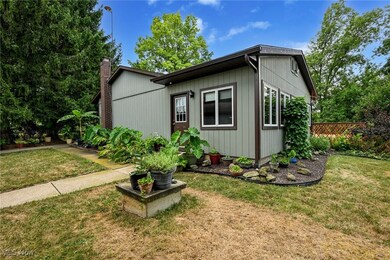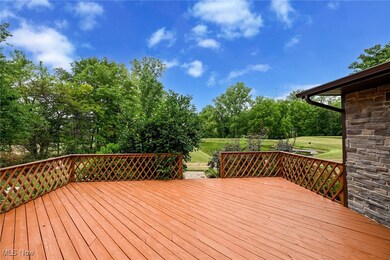
Highlights
- Deck
- No HOA
- Attic Fan
- Wood Burning Stove
- 3 Car Detached Garage
- Forced Air Heating and Cooling System
About This Home
As of September 2024Take a look at this stunning 2 Bedroom/2 Full Bath ranch home located in Harrisville Township and on a dead end street. This home is move in ready, with nothing left to do but bring your belongings. The Kitchen features custom made solid maple cabinets and butcher block counter tops with newer appliances. Hickory flooring in the kitchen, living room and bedrooms. Solid pine interior doors and new baseboards and window and door casings in solid poplar throughout the house. The Sunroom includes a wood burning stove, perfect for taking the chill off on those cool evenings. The owners suite features its own full bath and walks out onto the large deck overlooking the pond. Heading to the basement, there is a finished rec room (previously used as a 3rd bedroom) with another wood burning stove that is a great area for entertaining. The unfinished portion of the basement includes the laundry area and extra storage, with access to the exterior via the walk up access door. The interior and exterior has been painted and the house has a newer furnace and A/C unit. The property offers a park like setting with mature trees and shrubbery. The 3 Car Detached Garage is perfect for not only the cars, but offers additional storage or workshop options. Additionally behind the garage is a river stone patio area with shade tree that overlooks the back yard and pond. A Large barn at the rear of the property is set up with horse stables, but could easily accommodate any hobbyist. 2 Additional sheds offer plenty of storage options.
Last Agent to Sell the Property
The Emerson Group, LLC Brokerage Email: 330-421-3327 emersonauctions@yahoo.com License #2015002726 Listed on: 08/04/2024
Home Details
Home Type
- Single Family
Est. Annual Taxes
- $1,542
Year Built
- Built in 1979
Parking
- 3 Car Detached Garage
Home Design
- Fiberglass Roof
- Asphalt Roof
- Wood Siding
Interior Spaces
- 1-Story Property
- Wood Burning Stove
- Partially Finished Basement
- Laundry in Basement
- Attic Fan
Kitchen
- Range
- Dishwasher
Bedrooms and Bathrooms
- 2 Main Level Bedrooms
- 2 Full Bathrooms
Laundry
- Dryer
- Washer
Utilities
- Forced Air Heating and Cooling System
- Heating System Uses Gas
- Septic Tank
Additional Features
- Deck
- 2.17 Acre Lot
Community Details
- No Home Owners Association
Listing and Financial Details
- Assessor Parcel Number 013-14B-24-002
Ownership History
Purchase Details
Home Financials for this Owner
Home Financials are based on the most recent Mortgage that was taken out on this home.Purchase Details
Purchase Details
Purchase Details
Home Financials for this Owner
Home Financials are based on the most recent Mortgage that was taken out on this home.Similar Homes in Lodi, OH
Home Values in the Area
Average Home Value in this Area
Purchase History
| Date | Type | Sale Price | Title Company |
|---|---|---|---|
| Deed | $355,000 | None Listed On Document | |
| Sheriffs Deed | $101,000 | None Available | |
| Trustee Deed | -- | None Available | |
| Survivorship Deed | $137,500 | None Available |
Mortgage History
| Date | Status | Loan Amount | Loan Type |
|---|---|---|---|
| Open | $301,750 | New Conventional | |
| Previous Owner | $140,306 | New Conventional |
Property History
| Date | Event | Price | Change | Sq Ft Price |
|---|---|---|---|---|
| 09/24/2024 09/24/24 | Sold | $355,000 | +1.5% | $173 / Sq Ft |
| 08/09/2024 08/09/24 | Pending | -- | -- | -- |
| 08/05/2024 08/05/24 | For Sale | $349,900 | -1.4% | $171 / Sq Ft |
| 08/04/2024 08/04/24 | Off Market | $355,000 | -- | -- |
| 08/04/2024 08/04/24 | For Sale | $349,900 | -- | $171 / Sq Ft |
Tax History Compared to Growth
Tax History
| Year | Tax Paid | Tax Assessment Tax Assessment Total Assessment is a certain percentage of the fair market value that is determined by local assessors to be the total taxable value of land and additions on the property. | Land | Improvement |
|---|---|---|---|---|
| 2024 | $1,510 | $48,650 | $16,330 | $32,320 |
| 2023 | $1,510 | $48,650 | $16,330 | $32,320 |
| 2022 | $1,595 | $48,650 | $16,330 | $32,320 |
| 2021 | $1,452 | $44,060 | $12,860 | $31,200 |
| 2020 | $1,479 | $44,060 | $12,860 | $31,200 |
| 2019 | $1,892 | $44,060 | $12,860 | $31,200 |
| 2018 | $2,083 | $46,380 | $12,950 | $33,430 |
| 2017 | $2,086 | $46,380 | $12,950 | $33,430 |
| 2016 | $2,122 | $46,380 | $12,950 | $33,430 |
| 2015 | $2,041 | $43,750 | $12,220 | $31,530 |
| 2014 | $1,967 | $43,750 | $12,220 | $31,530 |
| 2013 | $1,815 | $43,750 | $12,220 | $31,530 |
Agents Affiliated with this Home
-
Paul Emerson
P
Seller's Agent in 2024
Paul Emerson
The Emerson Group, LLC
(330) 421-3327
43 Total Sales
-
Kevin Sorg

Buyer's Agent in 2024
Kevin Sorg
Howard Hanna
(440) 590-5944
21 Total Sales
Map
Source: MLS Now
MLS Number: 5059449
APN: 013-14B-24-002
- 708 Whisper Creek Ln
- 111 Vesper Cir
- 780 N Lavista Rd N
- 0 Kennard Rd
- 432 Lisa Dr
- 215 High St
- 7947 Lafayette Rd
- 8879 Kennard Rd
- 125 Bank St
- 8690 Friendsville Rd
- 8132 Friendsville Rd
- 120 Sunset
- 120 Sunset Unit 28
- 7045 Buffham Rd
- 0 White Rd
- 7318 Friendsville Rd
- 7170 Lafayette Rd
- 8876 N Leroy Rd
- 9585 Shaw Rd
- 6711 Mcvay Dr

