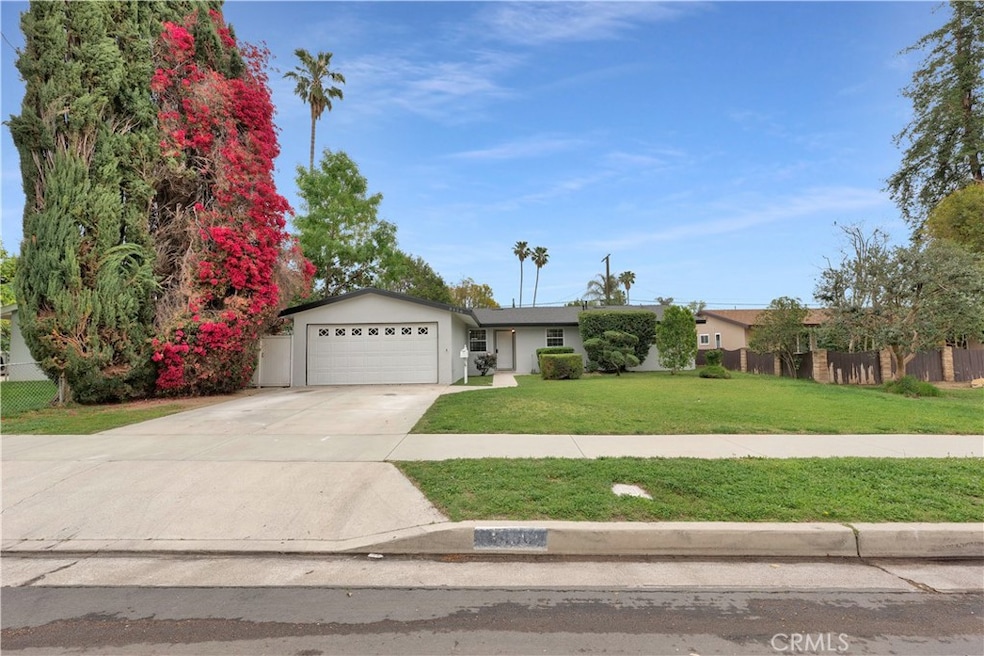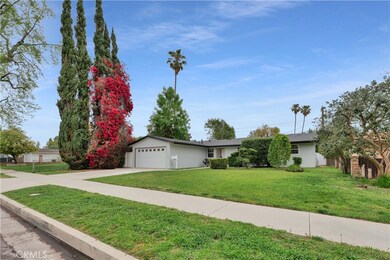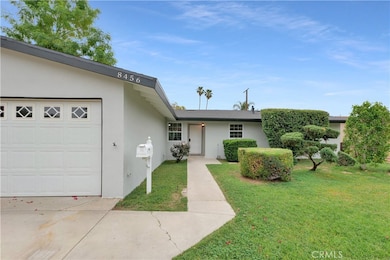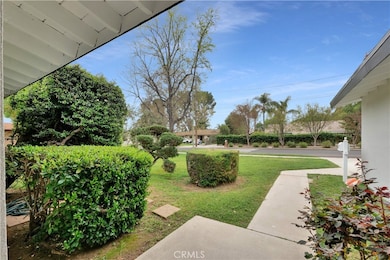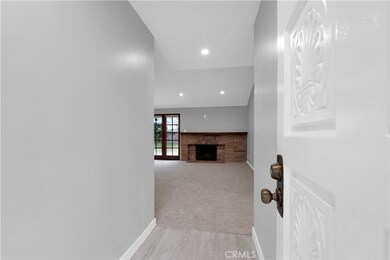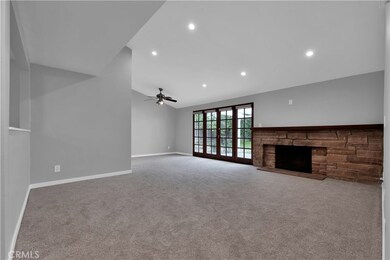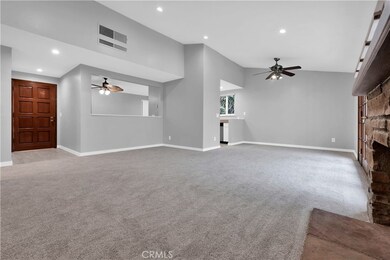
8456 Lurline Ave Winnetka, CA 91306
Highlights
- Traditional Architecture
- Corian Countertops
- Plantation Shutters
- No HOA
- 2 Car Direct Access Garage
- Eat-In Kitchen
About This Home
As of May 2025Beautiful Home Completely reimagined with modern amenities and design flair, this Winnetka home has all the updates you'll need. This 4 bed, 2 bath property is situated in the heart of Winnetka - one of LA's most coveted neighborhoods. From the moment you set eyes on the house you'll be greeted by the warmth. Enter and feel flooded with all of the natural light. In the spacious living room there is wonderful fireplace for those cold winter nights. The kitchen has been opened up to the Living room which allows lots of light and an open feel. This urban modern masterpiece features al stainless-steel refrigerator and new lighting, and a spacious area to prep and host family and friends. Two nicely sized bedrooms are perfect for your kids and guests. The ample master suite features a beautiful, modern bathroom with separate newly imagined shower. The third bedroom features sliding glass doors that lead to a magical back patio, perfect for dining al fresco and sipping a glass of something delicious. The immense and quiet backyard is a great canvas that's ready for a landscape masterpiece. This lot is over eight thousand sqft and could have the potential to build a spacious ADU. Additional features include: Central HVAC with smart thermostat, durable vinyl and tile flooring, recessed lighting, a 2 car attached garage, fenced in back yard,, and an expansive lot. This is the perfect family home. You'll love this house for its charm, location and easy access to everything Winnetka has to offer!
Last Agent to Sell the Property
Realty One Group United Brokerage Phone: 310-920-9131 License #01294488 Listed on: 03/27/2025

Home Details
Home Type
- Single Family
Est. Annual Taxes
- $4,329
Year Built
- Built in 1957 | Remodeled
Lot Details
- 8,703 Sq Ft Lot
- Block Wall Fence
- Back Yard
- Density is up to 1 Unit/Acre
- On-Hand Building Permits
Parking
- 2 Car Direct Access Garage
- 2 Open Parking Spaces
- Parking Available
- Front Facing Garage
- Garage Door Opener
- Driveway
Home Design
- Traditional Architecture
- Turnkey
- Slab Foundation
- Shingle Roof
Interior Spaces
- 1,479 Sq Ft Home
- 1-Story Property
- Ceiling Fan
- Double Pane Windows
- Plantation Shutters
- Custom Window Coverings
- Blinds
- Sliding Doors
- Living Room with Fireplace
Kitchen
- Eat-In Kitchen
- Dishwasher
- Corian Countertops
Flooring
- Carpet
- Tile
Bedrooms and Bathrooms
- 4 Main Level Bedrooms
Laundry
- Laundry Room
- Laundry in Garage
- Dryer
- Washer
Additional Features
- Slab Porch or Patio
- Urban Location
- Central Air
Community Details
- No Home Owners Association
Listing and Financial Details
- Tax Lot 004
- Tax Tract Number 4
- Assessor Parcel Number 2780026004
- Seller Considering Concessions
Ownership History
Purchase Details
Home Financials for this Owner
Home Financials are based on the most recent Mortgage that was taken out on this home.Purchase Details
Home Financials for this Owner
Home Financials are based on the most recent Mortgage that was taken out on this home.Purchase Details
Home Financials for this Owner
Home Financials are based on the most recent Mortgage that was taken out on this home.Similar Homes in Winnetka, CA
Home Values in the Area
Average Home Value in this Area
Purchase History
| Date | Type | Sale Price | Title Company |
|---|---|---|---|
| Grant Deed | $934,000 | Pacific Coast Title Company | |
| Interfamily Deed Transfer | -- | -- | |
| Individual Deed | $237,000 | Fidelity National Title Co | |
| Interfamily Deed Transfer | -- | Fidelity National Title Co |
Mortgage History
| Date | Status | Loan Amount | Loan Type |
|---|---|---|---|
| Open | $620,000 | New Conventional | |
| Previous Owner | $23,863 | Negative Amortization | |
| Previous Owner | $8,940 | Negative Amortization | |
| Previous Owner | $20,000 | Future Advance Clause Open End Mortgage | |
| Previous Owner | $13,409 | Future Advance Clause Open End Mortgage | |
| Previous Owner | $100,000 | Credit Line Revolving | |
| Previous Owner | $72,000 | Credit Line Revolving | |
| Previous Owner | $416,000 | Unknown | |
| Previous Owner | $100,000 | Credit Line Revolving | |
| Previous Owner | $252,000 | Unknown | |
| Previous Owner | $189,600 | No Value Available | |
| Closed | $47,400 | No Value Available |
Property History
| Date | Event | Price | Change | Sq Ft Price |
|---|---|---|---|---|
| 05/28/2025 05/28/25 | Sold | $934,000 | 0.0% | $632 / Sq Ft |
| 03/27/2025 03/27/25 | For Sale | $934,000 | -- | $632 / Sq Ft |
Tax History Compared to Growth
Tax History
| Year | Tax Paid | Tax Assessment Tax Assessment Total Assessment is a certain percentage of the fair market value that is determined by local assessors to be the total taxable value of land and additions on the property. | Land | Improvement |
|---|---|---|---|---|
| 2024 | $4,329 | $336,497 | $260,545 | $75,952 |
| 2023 | $4,249 | $329,900 | $255,437 | $74,463 |
| 2022 | $4,058 | $323,432 | $250,429 | $73,003 |
| 2021 | $4,003 | $317,091 | $245,519 | $71,572 |
| 2019 | $3,887 | $307,688 | $238,238 | $69,450 |
| 2018 | $3,788 | $301,656 | $233,567 | $68,089 |
| 2016 | $3,610 | $289,945 | $224,499 | $65,446 |
| 2015 | $3,559 | $285,590 | $221,127 | $64,463 |
| 2014 | $3,578 | $279,997 | $216,796 | $63,201 |
Agents Affiliated with this Home
-
Denise Birtch
D
Seller's Agent in 2025
Denise Birtch
Realty One Group United
(310) 375-3511
1 in this area
45 Total Sales
-
Maricruz Veloz

Buyer's Agent in 2025
Maricruz Veloz
Compass
(818) 415-0856
1 in this area
24 Total Sales
Map
Source: California Regional Multiple Listing Service (CRMLS)
MLS Number: SB25067094
APN: 2780-026-004
- 20630 Chase St
- 20541 Rodax St
- 20617 Schoenborn St
- 20645 Roscoe Blvd Unit G
- 20737 Roscoe Blvd Unit 102
- 20737 Roscoe Blvd Unit 301
- 20851 Community St Unit 10
- 20807 Roscoe Blvd Unit 5
- 8600 Mason Ave
- 8341 De Soto Ave Unit 10
- 20830 Parthenia St
- 20506 Roscoe Blvd Unit C
- 20428 Roscoe Blvd
- 8401 Fullbright Ave
- 20930 Parthenia St Unit 206
- 20930 Parthenia St Unit 109
- 20930 Parthenia St Unit 216
- 8467 Oso Ave
- 20954 Parthenia St Unit 20
- 20328 Roscoe Blvd
