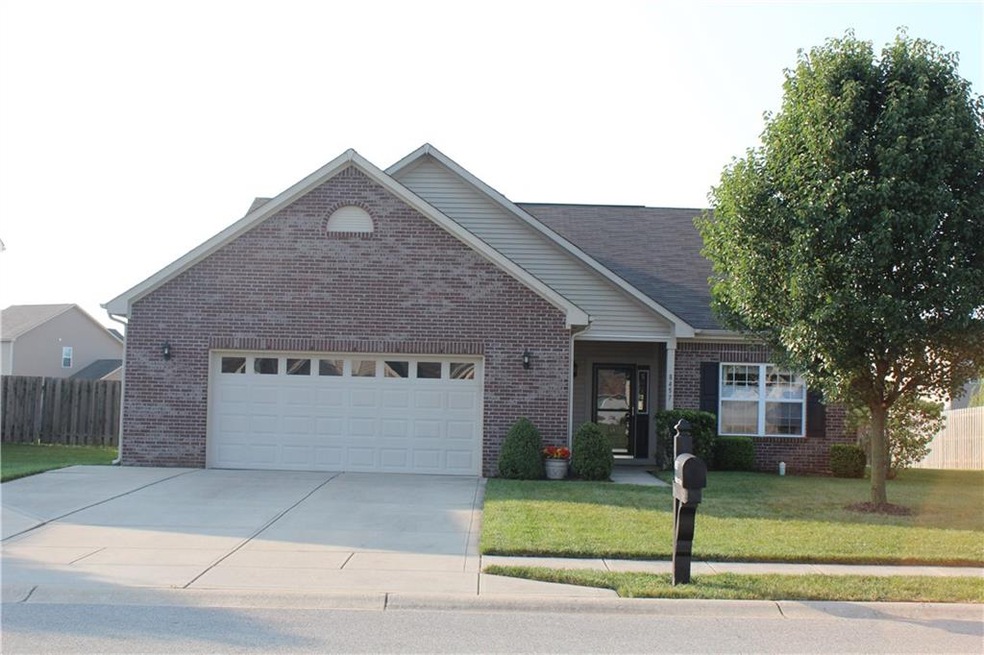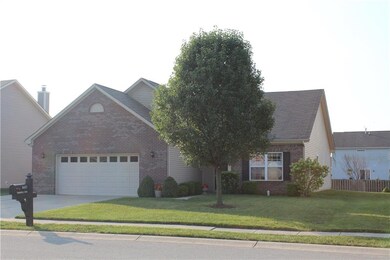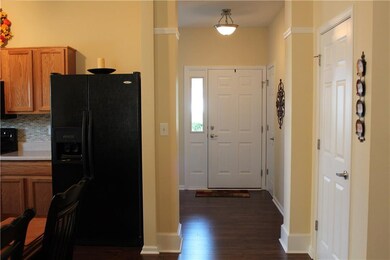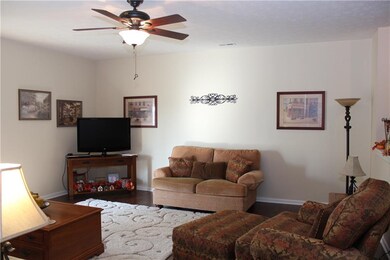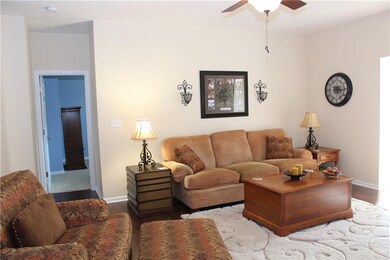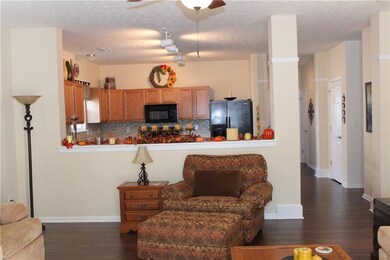
8457 Templederry Dr Brownsburg, IN 46112
Highlights
- Ranch Style House
- 2 Car Attached Garage
- Forced Air Heating and Cooling System
- Brown Elementary School Rated A+
- Patio
- Combination Kitchen and Dining Room
About This Home
As of January 2023Hard to find newer ranch w/1858 sq ft in Brownsburg! This home shows like a “10”. It features newer hardwood laminate floors that give it that cozy feel throughout! Has 9ft ceilings, den/office off of entry, lg eat-in updated kitchen w/tile back splash & all black appliances & more!!! Spacious great rm open to the kitchen & a small sunroom off the great room! Home has 3 bedrooms, 2 baths & plenty of sq ftg! Lg master w/double sinks, stand up shower & walk-in closet. Both other bedrooms are good sizes & show very well w/the other full bath near them. Home has great curb appeal, lg, garage & a very nice backyard w/an extended patio & well landscaped!! Seller also extended the driveway, put new storm door & water softener. Show and Sell!!!!
Last Agent to Sell the Property
F.C. Tucker Company License #RB14018930 Listed on: 09/30/2019

Last Buyer's Agent
Dana Wright
RE/MAX Advanced Realty

Home Details
Home Type
- Single Family
Est. Annual Taxes
- $1,682
Year Built
- Built in 2008
Parking
- 2 Car Attached Garage
Home Design
- Ranch Style House
- Slab Foundation
Interior Spaces
- 1,858 Sq Ft Home
- Combination Kitchen and Dining Room
- Fire and Smoke Detector
Bedrooms and Bathrooms
- 3 Bedrooms
- 2 Full Bathrooms
Utilities
- Forced Air Heating and Cooling System
- Heating System Uses Gas
- Gas Water Heater
Additional Features
- Patio
- 10,019 Sq Ft Lot
Community Details
- Association fees include home owners pool trash
- Northfield At Wynne Farms Subdivision
Listing and Financial Details
- Assessor Parcel Number 320725107003000016
Ownership History
Purchase Details
Home Financials for this Owner
Home Financials are based on the most recent Mortgage that was taken out on this home.Purchase Details
Home Financials for this Owner
Home Financials are based on the most recent Mortgage that was taken out on this home.Purchase Details
Home Financials for this Owner
Home Financials are based on the most recent Mortgage that was taken out on this home.Similar Homes in Brownsburg, IN
Home Values in the Area
Average Home Value in this Area
Purchase History
| Date | Type | Sale Price | Title Company |
|---|---|---|---|
| Warranty Deed | $290,000 | -- | |
| Warranty Deed | $219,900 | Chicago Title | |
| Warranty Deed | -- | None Available |
Mortgage History
| Date | Status | Loan Amount | Loan Type |
|---|---|---|---|
| Open | $117,500 | New Conventional | |
| Previous Owner | $215,916 | FHA | |
| Previous Owner | $50,000 | New Conventional | |
| Previous Owner | $35,000 | New Conventional | |
| Previous Owner | $23,750,000 | Construction |
Property History
| Date | Event | Price | Change | Sq Ft Price |
|---|---|---|---|---|
| 01/27/2023 01/27/23 | Sold | $290,000 | -3.0% | $156 / Sq Ft |
| 12/22/2022 12/22/22 | Pending | -- | -- | -- |
| 12/19/2022 12/19/22 | For Sale | $299,000 | 0.0% | $161 / Sq Ft |
| 12/19/2022 12/19/22 | Pending | -- | -- | -- |
| 11/24/2022 11/24/22 | Price Changed | $299,000 | -2.0% | $161 / Sq Ft |
| 11/05/2022 11/05/22 | For Sale | $305,000 | +38.7% | $164 / Sq Ft |
| 11/22/2019 11/22/19 | Sold | $219,900 | 0.0% | $118 / Sq Ft |
| 10/03/2019 10/03/19 | Pending | -- | -- | -- |
| 09/30/2019 09/30/19 | For Sale | $219,900 | -- | $118 / Sq Ft |
Tax History Compared to Growth
Tax History
| Year | Tax Paid | Tax Assessment Tax Assessment Total Assessment is a certain percentage of the fair market value that is determined by local assessors to be the total taxable value of land and additions on the property. | Land | Improvement |
|---|---|---|---|---|
| 2024 | $2,965 | $296,500 | $79,500 | $217,000 |
| 2023 | $2,662 | $266,200 | $71,100 | $195,100 |
| 2022 | $2,451 | $245,100 | $65,700 | $179,400 |
| 2021 | $2,071 | $207,100 | $58,700 | $148,400 |
| 2020 | $1,977 | $192,700 | $58,700 | $134,000 |
| 2019 | $1,707 | $170,700 | $58,700 | $112,000 |
| 2018 | $1,682 | $168,200 | $58,700 | $109,500 |
| 2017 | $1,588 | $158,800 | $55,400 | $103,400 |
| 2016 | $1,549 | $154,900 | $55,400 | $99,500 |
| 2014 | $1,391 | $139,100 | $50,000 | $89,100 |
Agents Affiliated with this Home
-
Dana Wright

Seller's Agent in 2023
Dana Wright
RE/MAX Advanced Realty
(317) 200-9090
13 in this area
138 Total Sales
-

Buyer's Agent in 2023
Paula Henry
NextHome Connection
(317) 605-4174
7 in this area
52 Total Sales
-
Carl Vargas

Seller's Agent in 2019
Carl Vargas
F.C. Tucker Company
(317) 590-6390
74 in this area
340 Total Sales
Map
Source: MIBOR Broker Listing Cooperative®
MLS Number: MBR21672109
APN: 32-07-25-107-003.000-016
- 3226 Promenade Way
- 3241 Fawn Cir
- 2717 Arklow Way
- 3256 Fawn Cir
- 2675 Cottage Ct
- 8732 Wicklow Way
- 8673 Laurelton Place
- 2449 Lingerman Way
- 985 Farmington Trail
- 3090 N County Road 800 E
- 2325 Silver Rose Dr
- 1864 Holiday Pines Dr
- 9189 Dawn Dr
- 8519 Frosty Rose Dr
- 808 Heartland Ln
- 7724 Dunleer Dr
- 1027 Plum St Unit 39
- 2231 Abbey St
- 9458 Dawn Dr
- 714 Thornburg Pkwy
