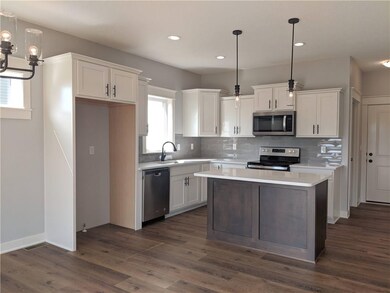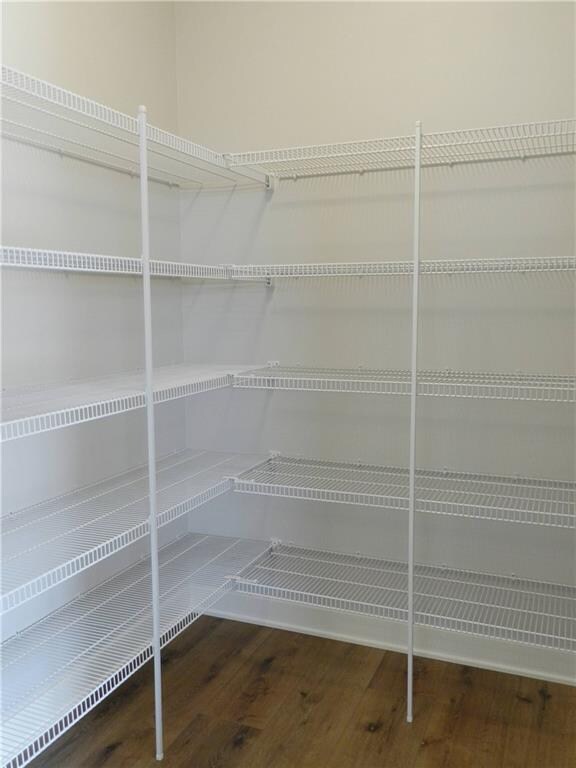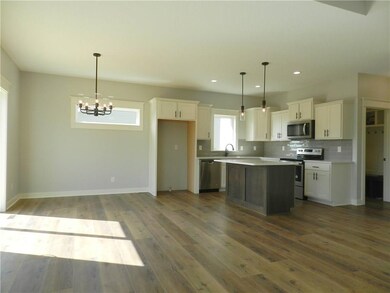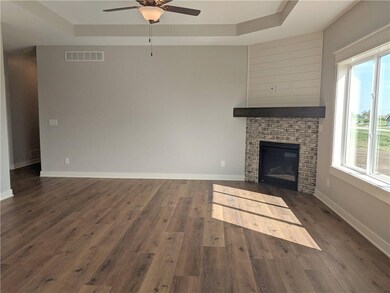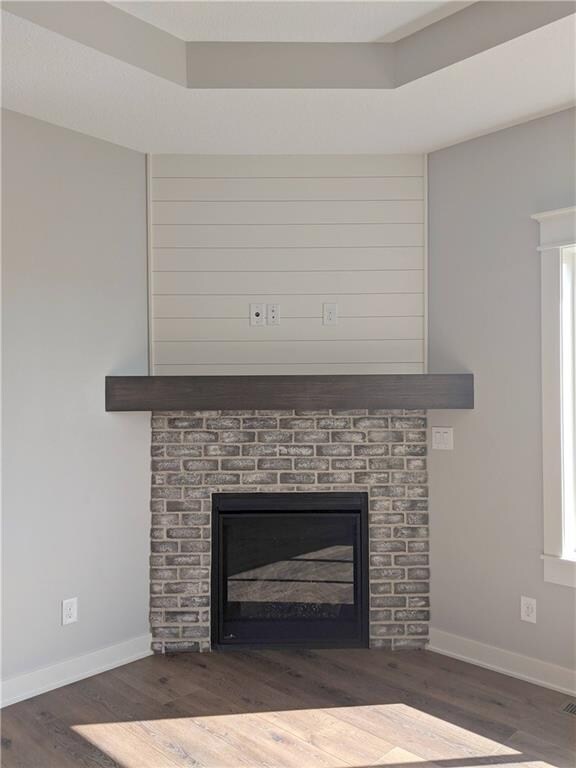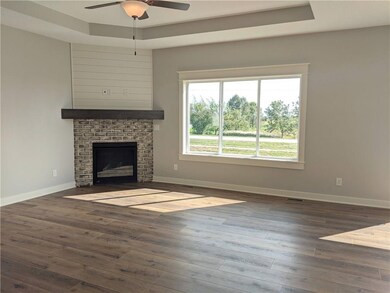
846 35th St SW Altoona, IA 50009
Estimated Value: $352,000 - $424,000
Highlights
- New Construction
- Ranch Style House
- Mud Room
- Clay Elementary School Rated A-
- 1 Fireplace
- No HOA
About This Home
As of March 2020Remington Homes presents the Juniper Plan. This plan has an open feel and classy design. Open kitchen with quartz countertops, tile backsplash, custom two toned cabinets, center island and LVP flooring that extends into the dining and living room areas. The master suite has a full tile shower with a rain head, double vanity and walk-in closet. Remington Homes quality and special touches are remarkable from our updated styles that include, quartz countertops, dovetail drawers, full tile master showers, double vanities in master baths, 8 LB carpet pad, 9' ceilings on main floor to 2x6 walls, blow in fiberglass insulation, rebar in concrete, 96% efficient furnace, passive radon mitigation, 15 year water proofing on foundations and so much more! Ask about our preferred lender and how you could get $2000 towards buyer's closing costs!!! FREE MATCHING SIDE BY SIDE FRIDGE WITH ACCEPTED OFFER BY FEBRUARY 28th!!!!!
Last Agent to Sell the Property
Darryl Bresson
RE/MAX Concepts Listed on: 08/13/2019
Home Details
Home Type
- Single Family
Est. Annual Taxes
- $4,028
Year Built
- Built in 2019 | New Construction
Lot Details
- 0.29 Acre Lot
- Pie Shaped Lot
Home Design
- Ranch Style House
- Asphalt Shingled Roof
- Stone Siding
- Cement Board or Planked
Interior Spaces
- 1,644 Sq Ft Home
- 1 Fireplace
- Mud Room
- Unfinished Basement
- Natural lighting in basement
- Fire and Smoke Detector
- Laundry on main level
Kitchen
- Eat-In Kitchen
- Stove
- Microwave
- Dishwasher
Flooring
- Carpet
- Tile
- Vinyl
Bedrooms and Bathrooms
- 3 Main Level Bedrooms
- 2 Full Bathrooms
Parking
- 3 Car Attached Garage
- Driveway
Utilities
- Forced Air Heating and Cooling System
Community Details
- No Home Owners Association
- Built by Remington Homes
Listing and Financial Details
- Assessor Parcel Number 17100182059503
Ownership History
Purchase Details
Home Financials for this Owner
Home Financials are based on the most recent Mortgage that was taken out on this home.Purchase Details
Home Financials for this Owner
Home Financials are based on the most recent Mortgage that was taken out on this home.Similar Homes in Altoona, IA
Home Values in the Area
Average Home Value in this Area
Purchase History
| Date | Buyer | Sale Price | Title Company |
|---|---|---|---|
| Estell Jerome | $309,000 | None Available | |
| Bresson Construction Inc | $70,000 | None Available |
Mortgage History
| Date | Status | Borrower | Loan Amount |
|---|---|---|---|
| Open | Estell Jerome | $247,120 | |
| Previous Owner | Diamond Development Llc | $325,000 |
Property History
| Date | Event | Price | Change | Sq Ft Price |
|---|---|---|---|---|
| 03/19/2020 03/19/20 | Sold | $308,900 | -2.2% | $188 / Sq Ft |
| 03/19/2020 03/19/20 | Pending | -- | -- | -- |
| 08/13/2019 08/13/19 | For Sale | $315,900 | -- | $192 / Sq Ft |
Tax History Compared to Growth
Tax History
| Year | Tax Paid | Tax Assessment Tax Assessment Total Assessment is a certain percentage of the fair market value that is determined by local assessors to be the total taxable value of land and additions on the property. | Land | Improvement |
|---|---|---|---|---|
| 2024 | $4,028 | $260,000 | $84,100 | $175,900 |
| 2023 | $4,382 | $335,000 | $84,100 | $250,900 |
| 2022 | $4,324 | $302,000 | $89,900 | $212,100 |
| 2021 | $12 | $302,000 | $89,900 | $212,100 |
| 2020 | $12 | $298,800 | $97,300 | $201,500 |
| 2019 | $12 | $580 | $580 | $0 |
| 2018 | $10 | $580 | $580 | $0 |
Agents Affiliated with this Home
-
D
Seller's Agent in 2020
Darryl Bresson
RE/MAX
-
Pennie Carroll

Buyer's Agent in 2020
Pennie Carroll
Pennie Carroll & Associates
(515) 490-8025
180 in this area
1,301 Total Sales
Map
Source: Des Moines Area Association of REALTORS®
MLS Number: 589117
APN: 171/00182-059-503
- 3239 10th Ave SW
- 3340 10th Ave SW
- 4043 2nd Ave SW
- 4035 2nd Ave SW
- 4038 2nd Ave SW
- 4104 6th Ave SW
- 409 41st St SW
- 4211 5th Ave SW
- 3438 10th Ave SW
- 3338 9th Ave SW
- 3332 10th Ave SW
- 3316 10th Ave SW
- 3308 10th Ave SW
- 3231 10th Ave SW
- 6991 NE 27th Ave
- 3234 10th Ave SW
- 3226 10th Ave SW
- 3218 10th Ave SW
- 818 31st Ct SW
- 810 31st Ct SW
- 846 35th St SW
- 908 35th St SW
- 838 35th St SW
- 916 35th St SW
- 830 35th St SW
- 3452 9th Ave SW
- 3449 9th Ave SW
- 3449 9th Ave SW
- 822 35th St SW
- 3444 9th Ave SW
- 814 35th St SW
- 3441 9th Ave SW
- 819 35th St SW
- 3436 9th Ave SW
- 806 35th St SW
- 3433 9th Ave SW
- 3433 9th Ave SW
- 807 35th St SW
- 6851 NE 27th Ave
- 3428 9th Ave SW

