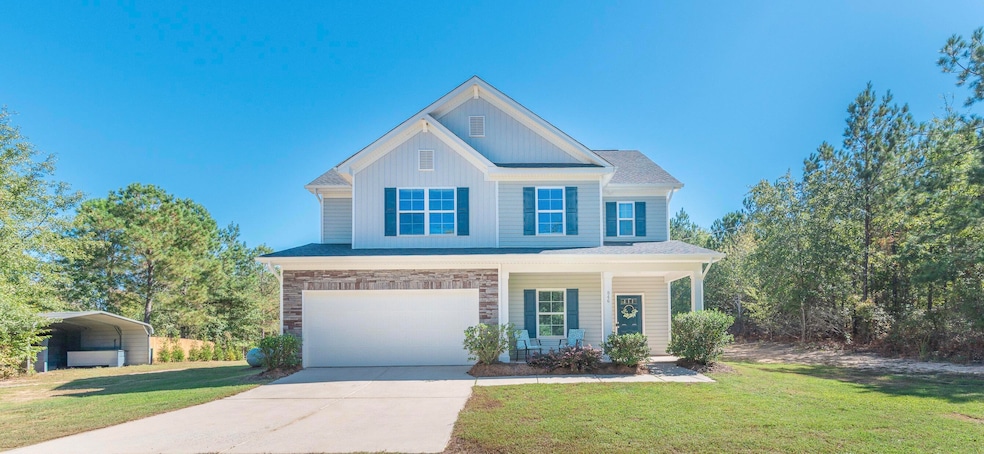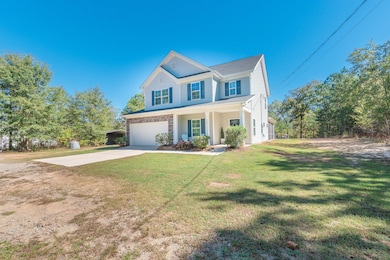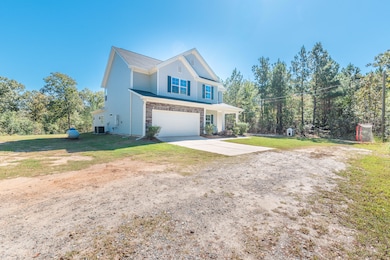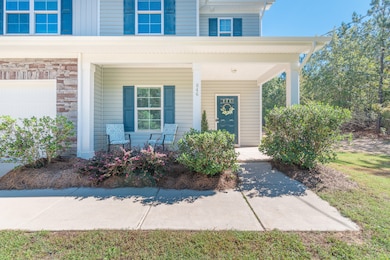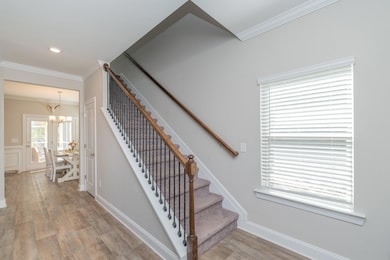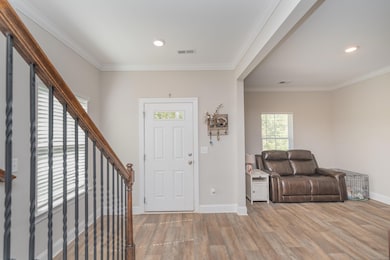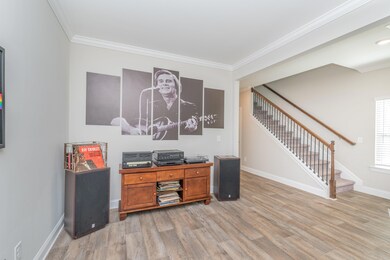846 Mason Branch Rd Ridge Spring, SC 29129
Estimated payment $2,844/month
Highlights
- Horses Allowed On Property
- Traditional Architecture
- Combination Kitchen and Living
- Wooded Lot
- Main Floor Primary Bedroom
- No HOA
About This Home
Welcome to your private country retreat! This stunning 4-bedroom, 3.5-bath home sits on 3.5 peaceful acres and offers the perfect blend of luxury and comfort. Inside, you'll find 9-foot ceilings throughout, granite counter tops in every bathroom, and a spacious open layout ideal for family living and entertaining. The chef's kitchen features beautiful granite surfaces and abundant storage. Each bedroom includes a large walk-in closet, while the primary suite boasts a tray ceiling, a luxurious bath, and an enormous walk-in closet that connects directly to the laundry room for added convenience.Enjoy quiet mornings on the screened-in porch, perfect for coffee and taking in the scenery. Step outside to a large concrete pad, perfect for grilling and outdoor entertaining. The backyard orchard includes peach, plum, and apple trees, surrounded by 14 privacy trees that will mature to approximately 30 feet tall, creating your own private oasis.The insulated garage is wired for heating and air, offering flexibility for use as a workshop, gym, or finished bonus space.This home has it all — space, style, and serenity — with high-end finishes and thoughtful design throughout.Schedule your private showing today and experience the beauty of 846 Mason Branch Road for yourself!
Home Details
Home Type
- Single Family
Est. Annual Taxes
- $1,173
Year Built
- Built in 2021
Lot Details
- 3.51 Acre Lot
- Landscaped
- Level Lot
- Wooded Lot
Parking
- 2 Car Garage
- Carport
- Garage Door Opener
- Driveway
Home Design
- Traditional Architecture
- Brick Veneer
- Slab Foundation
- Shingle Roof
- Vinyl Siding
Interior Spaces
- 3,081 Sq Ft Home
- 2-Story Property
- Ceiling Fan
- Combination Kitchen and Living
- Carpet
- Pull Down Stairs to Attic
- Fire and Smoke Detector
Kitchen
- Eat-In Kitchen
- Range
- Microwave
- Dishwasher
- Kitchen Island
Bedrooms and Bathrooms
- 4 Bedrooms
- Primary Bedroom on Main
- Walk-In Closet
Laundry
- Dryer
- Washer
Schools
- Jd Lever Elementary School
- Aiken Intermediate 6Th-Schofield Middle 7Th&8Th
- Aiken High School
Utilities
- Cooling Available
- Heating Available
- Well
- Septic Tank
Additional Features
- Screened Patio
- Horses Allowed On Property
Community Details
- No Home Owners Association
- Built by Build on Your Land
Listing and Financial Details
- Assessor Parcel Number 099-00-17-007
Map
Home Values in the Area
Average Home Value in this Area
Tax History
| Year | Tax Paid | Tax Assessment Tax Assessment Total Assessment is a certain percentage of the fair market value that is determined by local assessors to be the total taxable value of land and additions on the property. | Land | Improvement |
|---|---|---|---|---|
| 2023 | $1,173 | $10,540 | $840 | $242,430 |
| 2022 | $3,780 | $15,810 | $0 | $0 |
| 2021 | $327 | $1,260 | $0 | $0 |
Property History
| Date | Event | Price | List to Sale | Price per Sq Ft |
|---|---|---|---|---|
| 10/29/2025 10/29/25 | Price Changed | $520,000 | -1.0% | $169 / Sq Ft |
| 10/15/2025 10/15/25 | For Sale | $525,000 | -- | $170 / Sq Ft |
Source: Aiken Association of REALTORS®
MLS Number: 219998
APN: 099-00-17-007
- TBD Mt Calvary Rd
- Mount Calvary Rd
- 0 Archie Ware Rd Unit 218976
- 2318 Piper Rd
- 000 Archie Ware Rd
- 157 Johnston Hwy
- 264 Willis Rd
- 311 Hamelin Rd
- 299 Hamelin Rd
- 106 Scrub Oak Ct
- 2437 Edgefield Hwy
- 5 Hamelin Rd
- 3 Hamelin Rd
- 3365 Columbia Hwy N
- 2950 Columbia Hwy N
- 2744 Columbia Hwy N
- 0000 Shiloh Church Rd
- Lot A-1 Pottery Mill Dr
- 133 W Frontage Rd
- 0 Hill Unit 531368
- 184 Beaver Dam Rd
- 516 Hazel Dr
- 7379 Foggy River Dr
- 7321 Foggy River Dr
- 496 Narrow Brg Ct
- 877 Silent Barge Cove
- 895 Silent Barge Cove
- 933 Silent Barge Cove
- 959 Silent Barge Cove
- 7113 Foggy River Dr
- 5062 Cobalt Fls Bend
- 5062 Cobalt Falls Bend
- 5171 Cobalt Fls Bend
- 5109 Cobalt Fls Bend
- 155 Williams Ln
- 625 Boone Ct
- 801 Grovebury Ct
- 141 Brow Tine Ct
- 6120 Beadlow St
- 8034 MacBean Loop
