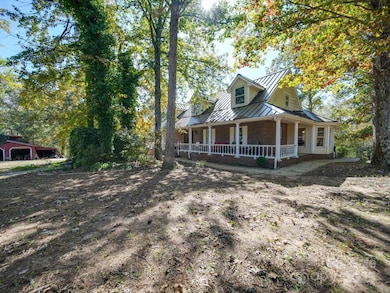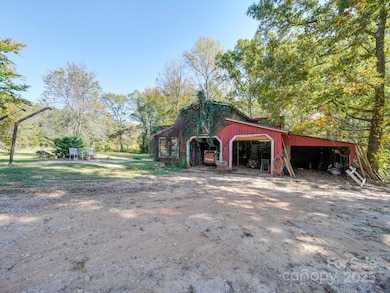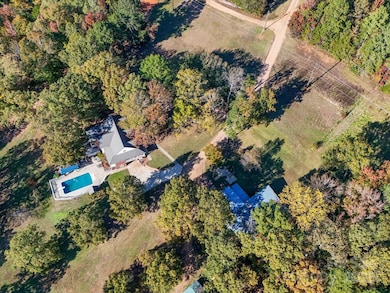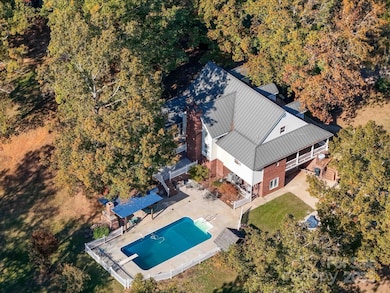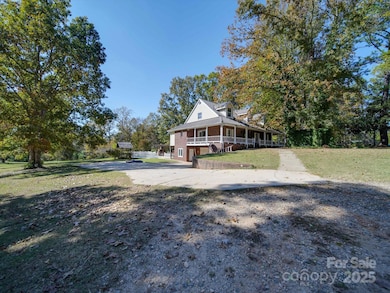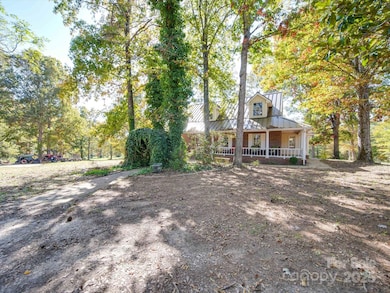846 Windy Oaks Way Lancaster, SC 29720
Estimated payment $5,310/month
Highlights
- Stables
- Deck
- Pond
- In Ground Pool
- Private Lot
- Wooded Lot
About This Home
SIGNIFICANT PRICE IMPROVEMENT! Now is the time to bring your dreams to life on this unique property. Bring your horses, cows or ducks and make this beautiful homestead your own. Nestled on 15.1 acres of picturesque, private pastureland this custom-built brick home offers peace and country living. The property features a barn with horse stalls, a 40' x 40' carport, a tranquil stream and small pond. The home, meticulously crafted by its original owner, showcases stunning brickwork and detailed trim throughout. The custom cherry cabinetry in the kitchen reflects fine craftsmanship. The finished basement includes a bonus room, full bath, family room with fireplace, home office and a pool table (that conveys with purchase!). Outdoor living is impressive with an inground pool, built-in grill pizza oven, and multiple seating areas. The circular driveway offers ample parking and leads to the charming wraparound porch and sunroom, providing much needed relaxation.
Listing Agent
Howard Hanna Allen Tate Rock Hill Brokerage Email: colleen.essick@allentate.com License #119852 Listed on: 10/25/2024

Home Details
Home Type
- Single Family
Est. Annual Taxes
- $1,739
Year Built
- Built in 1990
Lot Details
- Barbed Wire
- Private Lot
- Wooded Lot
- Property is zoned RN
Home Design
- Traditional Architecture
- Metal Roof
- Four Sided Brick Exterior Elevation
Interior Spaces
- 1.5-Story Property
- Family Room with Fireplace
- Great Room with Fireplace
Kitchen
- Gas Range
- Range Hood
- Microwave
Flooring
- Wood
- Carpet
- Tile
Bedrooms and Bathrooms
Laundry
- Laundry Room
- Dryer
- Washer
Finished Basement
- Walk-Out Basement
- Exterior Basement Entry
- Basement Storage
Parking
- Garage
- Detached Carport Space
- Basement Garage
- Circular Driveway
Outdoor Features
- In Ground Pool
- Access to stream, creek or river
- Pond
- Deck
- Patio
- Fire Pit
- Separate Outdoor Workshop
- Outdoor Gas Grill
- Wrap Around Porch
Schools
- Erwin Elementary School
- South Middle School
- Lancaster High School
Farming
- Feed Barn
- Pasture
Utilities
- Central Air
- Heat Pump System
- Heating System Uses Natural Gas
- Gas Water Heater
- Water Softener
- Septic Tank
Additional Features
- More Than Two Accessible Exits
- Stables
Community Details
- No Home Owners Association
Listing and Financial Details
- Assessor Parcel Number 0028-00-043.00
Map
Home Values in the Area
Average Home Value in this Area
Tax History
| Year | Tax Paid | Tax Assessment Tax Assessment Total Assessment is a certain percentage of the fair market value that is determined by local assessors to be the total taxable value of land and additions on the property. | Land | Improvement |
|---|---|---|---|---|
| 2024 | $1,739 | $10,685 | $1,449 | $9,236 |
| 2023 | $1,785 | $10,685 | $1,449 | $9,236 |
| 2022 | $1,727 | $10,685 | $1,449 | $9,236 |
| 2021 | $1,602 | $10,685 | $1,449 | $9,236 |
| 2020 | $1,533 | $9,953 | $1,449 | $8,504 |
| 2019 | $3,365 | $9,953 | $1,449 | $8,504 |
| 2018 | $3,238 | $9,953 | $1,449 | $8,504 |
| 2017 | $1,558 | $0 | $0 | $0 |
| 2016 | $1,461 | $0 | $0 | $0 |
| 2015 | $1,205 | $0 | $0 | $0 |
| 2014 | $1,205 | $0 | $0 | $0 |
| 2013 | $1,205 | $0 | $0 | $0 |
Property History
| Date | Event | Price | List to Sale | Price per Sq Ft |
|---|---|---|---|---|
| 10/01/2025 10/01/25 | Price Changed | $980,000 | -10.9% | $242 / Sq Ft |
| 04/09/2025 04/09/25 | Price Changed | $1,100,000 | -12.0% | $272 / Sq Ft |
| 10/25/2024 10/25/24 | For Sale | $1,250,000 | -- | $309 / Sq Ft |
Source: Canopy MLS (Canopy Realtor® Association)
MLS Number: 4194038
APN: 0028-00-043.00
- 658 Rock Hill Hwy
- 1336 W Rebound Rd
- 4741 Charlotte Hwy
- 3487 Old Hickory Rd
- 000 W North Corner Rd
- 3304 Sherman Dr
- 425 W North Corner Rd
- 3401 Sherman Dr
- 3367 Sherman Dr
- 3355 Sherman Dr Unit 8245
- 2140 Two Sisters Dr Unit 6
- Santa Fe Ranch Plan at Riverchase Estates
- Solana Plan at Riverchase Estates
- Tiburon II Plan at Riverchase Estates
- Balboa Plan at Riverchase Estates
- Brentwood Plan at Riverchase Estates
- Marin Plan at Riverchase Estates
- Napa Plan at Riverchase Estates
- Huntley Plan at Riverchase Estates
- Marin-Expanded Plan at Riverchase Estates
- 9024 Mcelroy Rd
- 7481 Hartsfield Dr
- 5149 Samoa Ridge Dr
- 3019 Burgess Dr
- 4739 Starr Ranch Rd
- 5312 Davis Rd Unit B
- 7446 Hartsfield Dr
- 10305 Waxhaw Hwy
- 10308 Waxhaw Hwy
- 4268 Coachwhip Ave Unit 92
- 3021 Honeylocust Ln
- 4034 Black Walnut Way
- 6513 Gopher Rd
- 79157 Ridgehaven Rd
- 1101 Sharon Dr
- 2272 Parkstone Dr
- 3038 Oakmere Rd
- 1444 Ridgehaven Rd
- 2011 Dunsmore Ln
- 321 Mckibben St

