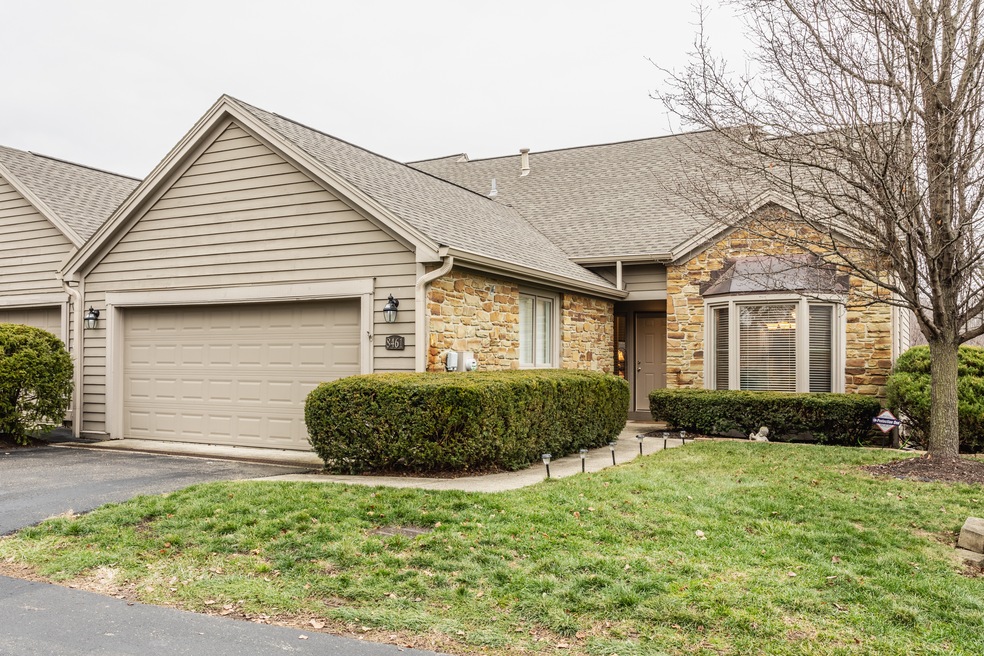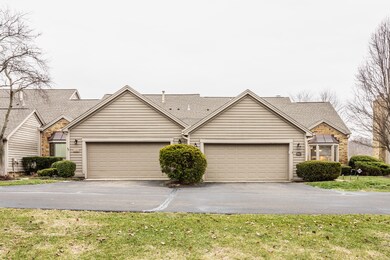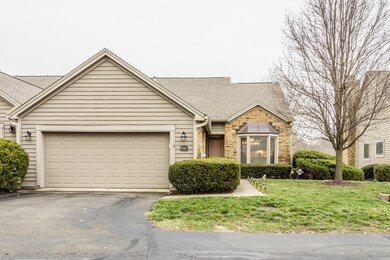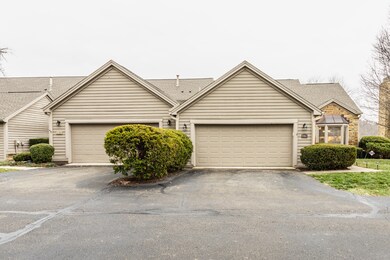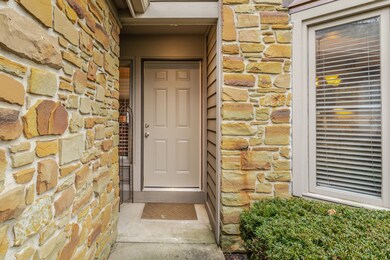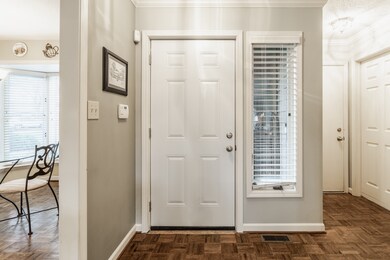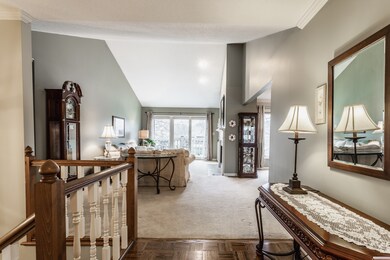
8461 Sand Point Way Unit 8/4 Indianapolis, IN 46240
Keystone at The Crossing NeighborhoodHighlights
- Pond View
- Waterfront
- Deck
- North Central High School Rated A-
- Mature Trees
- Great Room with Fireplace
About This Home
As of August 2024Rare opportunity to own in desirable Lakes at the Crossing--one of the largest units in the community. Beautiful lake views from primary suite, living room and lower level family/rec room! Easy flow, generous room sizes, and SO much loving care of this home from current longtime owner. Seller also has a Cinch Home Warranty that can transfer to new owner! Hurry! This won't last long--the only unit listed in Lakes at the Crossing at this time!
Last Agent to Sell the Property
F.C. Tucker Company Brokerage Email: ghcampbell@talktotucker.com License #RB17000390

Co-Listed By
F.C. Tucker Company Brokerage Email: ghcampbell@talktotucker.com License #RB19001796
Last Buyer's Agent
Mark Vyzral
Nottingham Realty, LLC
Property Details
Home Type
- Condominium
Est. Annual Taxes
- $4,012
Year Built
- Built in 1983
Lot Details
- Waterfront
- 1 Common Wall
- Mature Trees
HOA Fees
- $468 Monthly HOA Fees
Parking
- 2 Car Attached Garage
- Garage Door Opener
Home Design
- Brick Exterior Construction
- Concrete Perimeter Foundation
Interior Spaces
- 2-Story Property
- Woodwork
- Gas Log Fireplace
- Thermal Windows
- Wood Frame Window
- Window Screens
- Great Room with Fireplace
- 2 Fireplaces
- Living Room with Fireplace
- Pond Views
- Attic Access Panel
- Security System Owned
Kitchen
- Eat-In Kitchen
- Electric Oven
- Built-In Microwave
- Dishwasher
- Disposal
Bedrooms and Bathrooms
- 3 Bedrooms
- Dual Vanity Sinks in Primary Bathroom
Finished Basement
- Sump Pump
- Laundry in Basement
Outdoor Features
- Deck
- Covered patio or porch
Utilities
- Forced Air Heating System
- Heating System Uses Gas
- Gas Water Heater
Listing and Financial Details
- Assessor Parcel Number 490219116044000800
Community Details
Overview
- Association fees include home owners, clubhouse, insurance, irrigation, lawncare, ground maintenance, snow removal, tennis court(s)
- Association Phone (317) 253-1401
- Lakes At The Crossing Subdivision
- Property managed by Lakes at the Crossing
- The community has rules related to covenants, conditions, and restrictions
Recreation
- Community Pool
Security
- Fire and Smoke Detector
Ownership History
Purchase Details
Home Financials for this Owner
Home Financials are based on the most recent Mortgage that was taken out on this home.Purchase Details
Home Financials for this Owner
Home Financials are based on the most recent Mortgage that was taken out on this home.Purchase Details
Map
Similar Homes in Indianapolis, IN
Home Values in the Area
Average Home Value in this Area
Purchase History
| Date | Type | Sale Price | Title Company |
|---|---|---|---|
| Warranty Deed | $389,500 | Meridian Title | |
| Warranty Deed | $342,000 | -- | |
| Warranty Deed | -- | None Available |
Mortgage History
| Date | Status | Loan Amount | Loan Type |
|---|---|---|---|
| Open | $311,600 | New Conventional | |
| Previous Owner | $50,000 | Credit Line Revolving | |
| Previous Owner | $52,100 | Credit Line Revolving |
Property History
| Date | Event | Price | Change | Sq Ft Price |
|---|---|---|---|---|
| 08/01/2024 08/01/24 | Sold | $389,500 | -2.6% | $167 / Sq Ft |
| 07/02/2024 07/02/24 | Pending | -- | -- | -- |
| 06/19/2024 06/19/24 | For Sale | $400,000 | +17.0% | $172 / Sq Ft |
| 03/24/2023 03/24/23 | Sold | $342,000 | 0.0% | $154 / Sq Ft |
| 01/25/2023 01/25/23 | Off Market | $342,000 | -- | -- |
| 01/21/2023 01/21/23 | Pending | -- | -- | -- |
| 01/12/2023 01/12/23 | For Sale | $362,500 | -- | $163 / Sq Ft |
Tax History
| Year | Tax Paid | Tax Assessment Tax Assessment Total Assessment is a certain percentage of the fair market value that is determined by local assessors to be the total taxable value of land and additions on the property. | Land | Improvement |
|---|---|---|---|---|
| 2024 | $4,877 | $372,600 | $45,500 | $327,100 |
| 2023 | $4,877 | $368,000 | $45,400 | $322,600 |
| 2022 | $4,614 | $331,000 | $44,800 | $286,200 |
| 2021 | $4,097 | $299,900 | $44,900 | $255,000 |
| 2020 | $3,683 | $285,800 | $44,700 | $241,100 |
| 2019 | $3,465 | $286,700 | $45,000 | $241,700 |
| 2018 | $3,366 | $285,300 | $45,000 | $240,300 |
| 2017 | $2,863 | $245,800 | $44,200 | $201,600 |
| 2016 | $2,648 | $243,400 | $44,600 | $198,800 |
| 2014 | $2,385 | $234,700 | $44,800 | $189,900 |
| 2013 | $2,206 | $234,700 | $44,800 | $189,900 |
Source: MIBOR Broker Listing Cooperative®
MLS Number: 21896348
APN: 49-02-19-116-044.000-800
- 3136 River Bay Dr N
- 3539 Clearwater Cir
- 8191 Frisco Way
- 2236 Calaveras Way
- 8621 Manderley Dr
- 8615 El Rico Dr
- 2417 E 80th St
- 8808 Manderley Dr
- 2305 Van Ness Place
- 2214 Van Ness Place
- 3430 Bay Road Dr S
- 2412 E 79th St
- 3602 Bay Road Dr S
- 4030 Statesmen Dr
- 8641 Cholla Rd
- 3748 Bay Road Dr S
- 7854 Harbour Isle
- 4215 Heyward Place
- 9155 Kerwood Dr
- 8171 Rush Place
