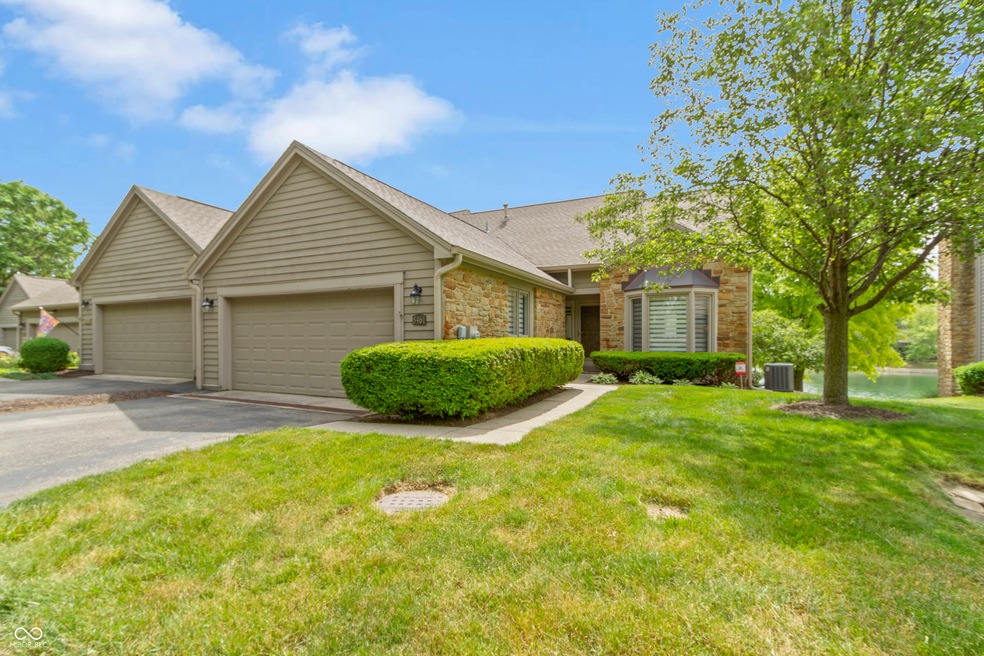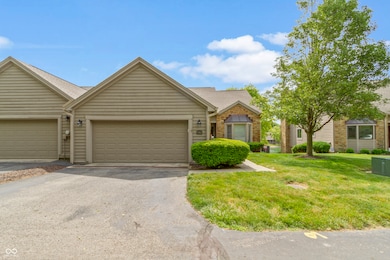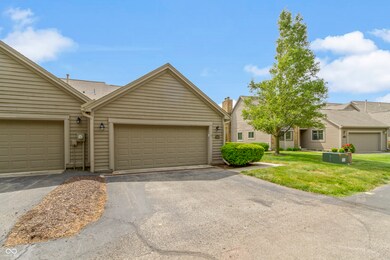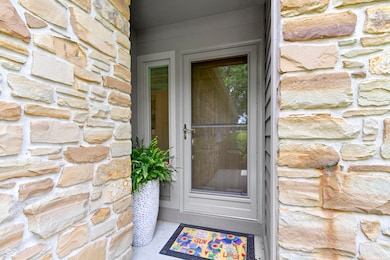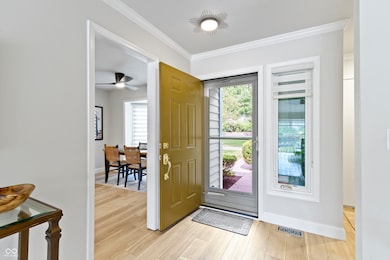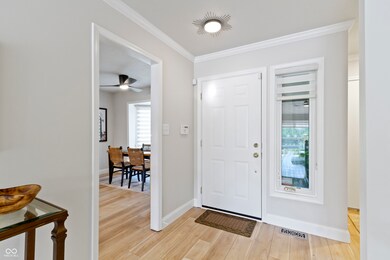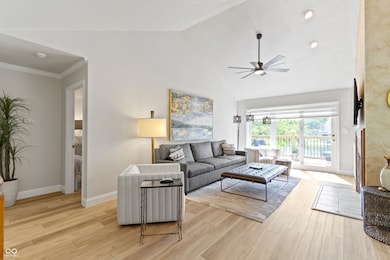
8461 Sand Point Way Unit 8/4 Indianapolis, IN 46240
Keystone at The Crossing NeighborhoodHighlights
- Pond View
- Waterfront
- Deck
- North Central High School Rated A-
- Mature Trees
- Great Room with Fireplace
About This Home
As of August 2024Highly desirable Lakes at the Crossing Condo with stunning water views. Enjoy lake living all year round! Welcome home to your own piece of paradise. The Main Floor features a Large Living Room, Custom Gas Fireplace with Tile Hearth and walk out access to an upper-level Deck perfect for grilling and entertaining. Beautifully appointed Dining Space with Lake Views and Eat-in Kitchen/Breakfast area with new LVT flooring throughout. Primary Bedroom with a large Walk-in Closet, Ensuite Primary Bath and private access to the Deck. Powder Room, separate Laundry Room and 2-car attached Garage. Lower Level features a Second Living Room with Gas Fireplace, Second and Third Bedrooms with renovated Full Bathroom and walk-out Patio make for the perfect Lower Level Suite. Views of the Private Lake from the brand new Dual Level Deck with Louvered privacy wall is accessible from both Living Rooms and Primary Suite. This is a must see! [Upgrades include: new LVT (Luxury Vinyl Tile) throughout main level, new carpet throughout the lower level, designer selected Indiana lighting fixtures/ceiling fans throughout, custom gas fireplace on both levels with new tile hearths, renovated lower level bathroom (vanity, flooring, mirror, lighting, toilet), new front door/window, new window treatments throughout, new metal stairwell balusters for a more modern look, air purifier - 2021, sump pump-2024, newer W/D, newer HVAC.]
Last Agent to Sell the Property
@properties Brokerage Email: buywithbussell@gmail.com License #RB14047717 Listed on: 06/19/2024

Property Details
Home Type
- Condominium
Est. Annual Taxes
- $4,528
Year Built
- Built in 1983
Lot Details
- Waterfront
- 1 Common Wall
- Mature Trees
HOA Fees
- $468 Monthly HOA Fees
Parking
- 2 Car Attached Garage
- Garage Door Opener
Home Design
- Traditional Architecture
- Brick Exterior Construction
- Concrete Perimeter Foundation
Interior Spaces
- 2-Story Property
- Woodwork
- Gas Log Fireplace
- Thermal Windows
- Wood Frame Window
- Window Screens
- Great Room with Fireplace
- 2 Fireplaces
- Living Room with Fireplace
- Pond Views
- Attic Access Panel
- Security System Owned
Kitchen
- Eat-In Kitchen
- Electric Oven
- Built-In Microwave
- Dishwasher
- Disposal
Bedrooms and Bathrooms
- 3 Bedrooms
- Dual Vanity Sinks in Primary Bathroom
Finished Basement
- Sump Pump
- Laundry in Basement
Outdoor Features
- Balcony
- Deck
- Covered patio or porch
Utilities
- Forced Air Heating System
- Heating System Uses Gas
- Gas Water Heater
Listing and Financial Details
- Tax Lot 490219116044000800
- Assessor Parcel Number 490219116044000800
- Seller Concessions Not Offered
Community Details
Overview
- Association fees include home owners, clubhouse, insurance, irrigation, lawncare, ground maintenance, snow removal, tennis court(s)
- Association Phone (317) 253-1401
- Lakes At The Crossing Subdivision
- Property managed by Lakes at the Crossing
- The community has rules related to covenants, conditions, and restrictions
Security
- Fire and Smoke Detector
Ownership History
Purchase Details
Home Financials for this Owner
Home Financials are based on the most recent Mortgage that was taken out on this home.Purchase Details
Home Financials for this Owner
Home Financials are based on the most recent Mortgage that was taken out on this home.Purchase Details
Similar Homes in Indianapolis, IN
Home Values in the Area
Average Home Value in this Area
Purchase History
| Date | Type | Sale Price | Title Company |
|---|---|---|---|
| Warranty Deed | $389,500 | Meridian Title | |
| Warranty Deed | $342,000 | -- | |
| Warranty Deed | -- | None Available |
Mortgage History
| Date | Status | Loan Amount | Loan Type |
|---|---|---|---|
| Open | $311,600 | New Conventional | |
| Previous Owner | $50,000 | Credit Line Revolving | |
| Previous Owner | $52,100 | Credit Line Revolving |
Property History
| Date | Event | Price | Change | Sq Ft Price |
|---|---|---|---|---|
| 08/01/2024 08/01/24 | Sold | $389,500 | -2.6% | $167 / Sq Ft |
| 07/02/2024 07/02/24 | Pending | -- | -- | -- |
| 06/19/2024 06/19/24 | For Sale | $400,000 | +17.0% | $172 / Sq Ft |
| 03/24/2023 03/24/23 | Sold | $342,000 | 0.0% | $154 / Sq Ft |
| 01/25/2023 01/25/23 | Off Market | $342,000 | -- | -- |
| 01/21/2023 01/21/23 | Pending | -- | -- | -- |
| 01/12/2023 01/12/23 | For Sale | $362,500 | -- | $163 / Sq Ft |
Tax History Compared to Growth
Tax History
| Year | Tax Paid | Tax Assessment Tax Assessment Total Assessment is a certain percentage of the fair market value that is determined by local assessors to be the total taxable value of land and additions on the property. | Land | Improvement |
|---|---|---|---|---|
| 2024 | $4,877 | $372,600 | $45,500 | $327,100 |
| 2023 | $4,877 | $368,000 | $45,400 | $322,600 |
| 2022 | $4,614 | $331,000 | $44,800 | $286,200 |
| 2021 | $4,097 | $299,900 | $44,900 | $255,000 |
| 2020 | $3,683 | $285,800 | $44,700 | $241,100 |
| 2019 | $3,465 | $286,700 | $45,000 | $241,700 |
| 2018 | $3,366 | $285,300 | $45,000 | $240,300 |
| 2017 | $2,863 | $245,800 | $44,200 | $201,600 |
| 2016 | $2,648 | $243,400 | $44,600 | $198,800 |
| 2014 | $2,385 | $234,700 | $44,800 | $189,900 |
| 2013 | $2,206 | $234,700 | $44,800 | $189,900 |
Agents Affiliated with this Home
-
Beth Bussell
B
Seller's Agent in 2024
Beth Bussell
@properties
1 in this area
10 Total Sales
-
Raymond Habash

Buyer's Agent in 2024
Raymond Habash
F.C. Tucker Company
(317) 984-0854
1 in this area
117 Total Sales
-
Virginia Campbell

Seller's Agent in 2023
Virginia Campbell
F.C. Tucker Company
(317) 965-7852
1 in this area
93 Total Sales
-
Ken Stuff

Seller Co-Listing Agent in 2023
Ken Stuff
F.C. Tucker Company
(317) 966-0617
1 in this area
43 Total Sales
-
M
Buyer's Agent in 2023
Mark Vyzral
Nottingham Realty, LLC
(317) 697-1485
1 in this area
19 Total Sales
Map
Source: MIBOR Broker Listing Cooperative®
MLS Number: 21983463
APN: 49-02-19-116-044.000-800
- 3136 River Bay Dr N
- 3539 Clearwater Cir
- 8191 Frisco Way
- 2236 Calaveras Way
- 8615 El Rico Dr
- 8808 Manderley Dr
- 2417 E 80th St
- 2305 Van Ness Place
- 3430 Bay Road Dr S
- 2214 Van Ness Place
- 2412 E 79th St
- 3602 Bay Road Dr S
- 4030 Statesmen Dr
- 8641 Cholla Rd
- 3748 Bay Road Dr S
- 4215 Heyward Place
- 7854 Harbour Isle
- 9155 Kerwood Dr
- 8171 Rush Place
- 4332 Heyward Place
