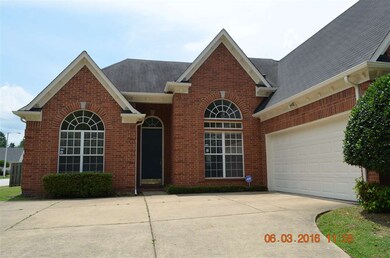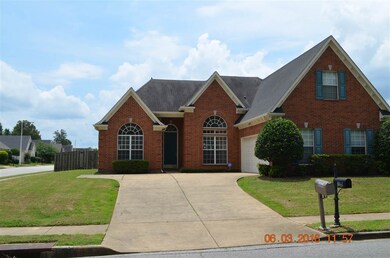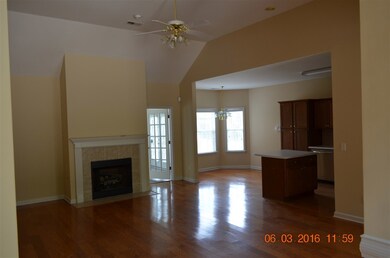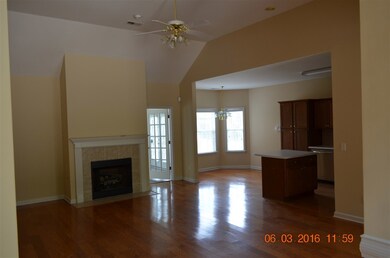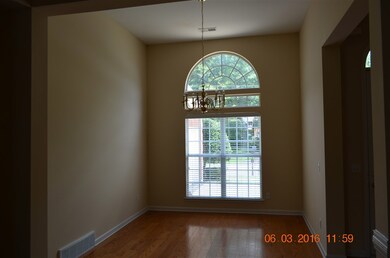
8461 Thor Rd Cordova, TN 38018
Highlights
- Landscaped Professionally
- Wood Flooring
- Whirlpool Bathtub
- Traditional Architecture
- Main Floor Primary Bedroom
- Attic
About This Home
As of June 2019Newly painted inside and outside. Built in sunroom of 26'x12' size. Carpet stretched and cleaned. Hardwood floors, built in stereo system, central vacuum, tiled laundry with sink. Whirlpool and separate shower. Great location and great schools. Corner lot with large yard. Ready to move-in. Motivated sellers!
Last Agent to Sell the Property
Srinivas Rao Damaraju
Crye-Leike, Inc., REALTORS License #319091 Listed on: 05/31/2016
Home Details
Home Type
- Single Family
Est. Annual Taxes
- $1,821
Year Built
- Built in 2004
Lot Details
- 0.32 Acre Lot
- Wood Fence
- Landscaped Professionally
- Corner Lot
- Level Lot
Home Design
- Traditional Architecture
- Slab Foundation
- Composition Shingle Roof
Interior Spaces
- 2,200-2,399 Sq Ft Home
- 2,303 Sq Ft Home
- 2-Story Property
- Central Vacuum
- Smooth Ceilings
- Ceiling height of 9 feet or more
- Factory Built Fireplace
- Breakfast Room
- Dining Room
- Den with Fireplace
- Bonus Room
- Play Room
- Sun or Florida Room
- Attic Access Panel
Kitchen
- Double Self-Cleaning Oven
- Cooktop
- Microwave
- Dishwasher
- Kitchen Island
- Disposal
Flooring
- Wood
- Partially Carpeted
- Tile
Bedrooms and Bathrooms
- 3 Main Level Bedrooms
- Primary Bedroom on Main
- Split Bedroom Floorplan
- Walk-In Closet
- 2 Full Bathrooms
- Dual Vanity Sinks in Primary Bathroom
- Whirlpool Bathtub
- Bathtub With Separate Shower Stall
Laundry
- Laundry Room
- Washer and Dryer Hookup
Home Security
- Home Security System
- Storm Doors
- Fire and Smoke Detector
- Termite Clearance
Parking
- 2 Car Attached Garage
- Front Facing Garage
- Garage Door Opener
Outdoor Features
- Patio
Utilities
- Central Heating and Cooling System
- Heating System Uses Gas
- Gas Water Heater
Community Details
- Crossings Of Cordova Pd Ph 2 Subdivision
- Planned Unit Development
Listing and Financial Details
- Assessor Parcel Number 091051 B00056
Ownership History
Purchase Details
Home Financials for this Owner
Home Financials are based on the most recent Mortgage that was taken out on this home.Purchase Details
Home Financials for this Owner
Home Financials are based on the most recent Mortgage that was taken out on this home.Purchase Details
Home Financials for this Owner
Home Financials are based on the most recent Mortgage that was taken out on this home.Purchase Details
Home Financials for this Owner
Home Financials are based on the most recent Mortgage that was taken out on this home.Similar Home in Cordova, TN
Home Values in the Area
Average Home Value in this Area
Purchase History
| Date | Type | Sale Price | Title Company |
|---|---|---|---|
| Warranty Deed | $200,000 | Sure Title Company Llc | |
| Warranty Deed | $160,000 | Realty Title | |
| Corporate Deed | $194,717 | -- | |
| Warranty Deed | $272,000 | Memphis Title Company |
Mortgage History
| Date | Status | Loan Amount | Loan Type |
|---|---|---|---|
| Open | $190,000 | New Conventional | |
| Previous Owner | $157,102 | FHA | |
| Previous Owner | $136,184 | New Conventional | |
| Previous Owner | $155,750 | Fannie Mae Freddie Mac | |
| Previous Owner | $144,000 | Unknown | |
| Previous Owner | $272,000 | No Value Available |
Property History
| Date | Event | Price | Change | Sq Ft Price |
|---|---|---|---|---|
| 06/12/2019 06/12/19 | Sold | $200,000 | +2.6% | $91 / Sq Ft |
| 05/03/2019 05/03/19 | For Sale | $195,000 | +21.9% | $89 / Sq Ft |
| 07/26/2016 07/26/16 | Sold | $160,000 | -3.0% | $73 / Sq Ft |
| 06/18/2016 06/18/16 | Pending | -- | -- | -- |
| 05/31/2016 05/31/16 | For Sale | $165,000 | -- | $75 / Sq Ft |
Tax History Compared to Growth
Tax History
| Year | Tax Paid | Tax Assessment Tax Assessment Total Assessment is a certain percentage of the fair market value that is determined by local assessors to be the total taxable value of land and additions on the property. | Land | Improvement |
|---|---|---|---|---|
| 2025 | $1,821 | $80,000 | $13,500 | $66,500 |
| 2024 | $1,821 | $53,725 | $8,750 | $44,975 |
| 2023 | $3,273 | $53,725 | $8,750 | $44,975 |
| 2022 | $3,273 | $53,725 | $8,750 | $44,975 |
| 2021 | $1,854 | $53,725 | $8,750 | $44,975 |
| 2020 | $3,116 | $43,000 | $8,750 | $34,250 |
| 2019 | $1,374 | $43,000 | $8,750 | $34,250 |
| 2018 | $1,374 | $43,000 | $8,750 | $34,250 |
| 2017 | $1,407 | $43,000 | $8,750 | $34,250 |
| 2016 | $1,668 | $38,175 | $0 | $0 |
| 2014 | $1,668 | $38,175 | $0 | $0 |
Agents Affiliated with this Home
-
Charlene Bailey
C
Seller's Agent in 2019
Charlene Bailey
Exit Realty Blues City
(901) 359-6136
4 in this area
74 Total Sales
-
Mark Wilson
M
Buyer's Agent in 2019
Mark Wilson
Coldwell Banker Collins-Maury
(901) 753-0700
7 in this area
55 Total Sales
-

Seller's Agent in 2016
Srinivas Rao Damaraju
Crye-Leike
Map
Source: Memphis Area Association of REALTORS®
MLS Number: 9978374
APN: 09-1051-B0-0056
- 8450 Thor Rd
- 1024 Duomo Cove
- 8534 Griffin Park Dr
- 8550 Griffin Park Dr
- 8563 Sun Vista Dr N
- 8432 Wood Shadows Ln
- 814 Cairn Creek Dr
- 8495 Farley Ave
- 765 Cairn Creek Dr
- 8646 Sunnyvale St N
- 8686 Timber Creek Dr
- 901 Timber Grove Dr
- 1255 Ecklin Dr
- 835 N Sanga Rd
- 8259 Floral Spring Dr
- 8398 Shingle Oaks Dr
- 8250 Floral Spring Dr
- 0 Macon Rd Unit 10186997
- 8685 Overcup Oaks Dr
- 8638 Colleton Way

