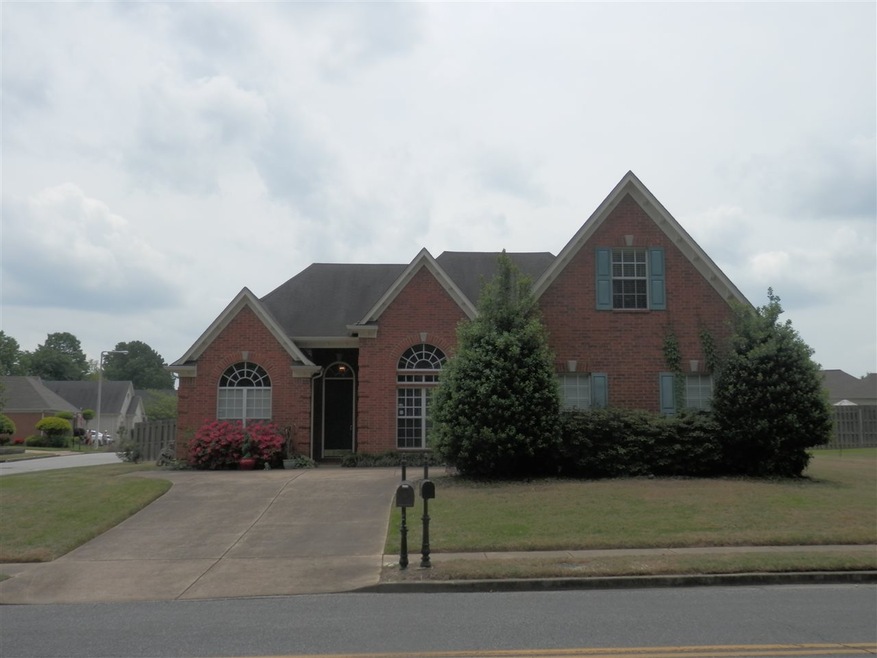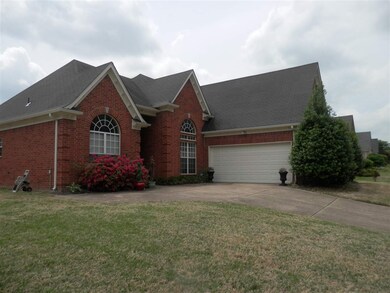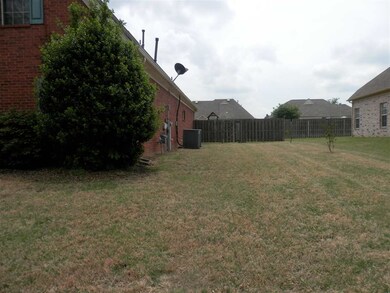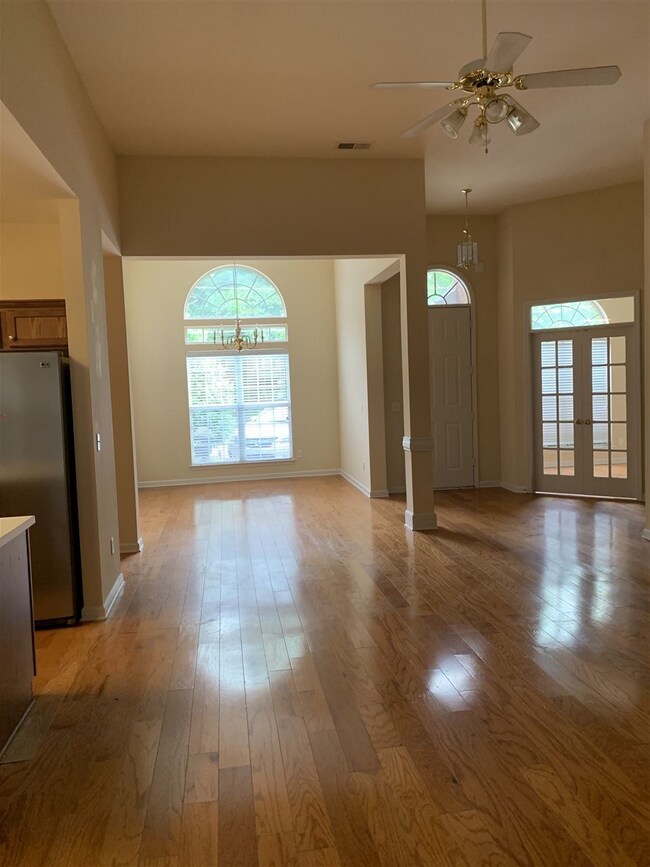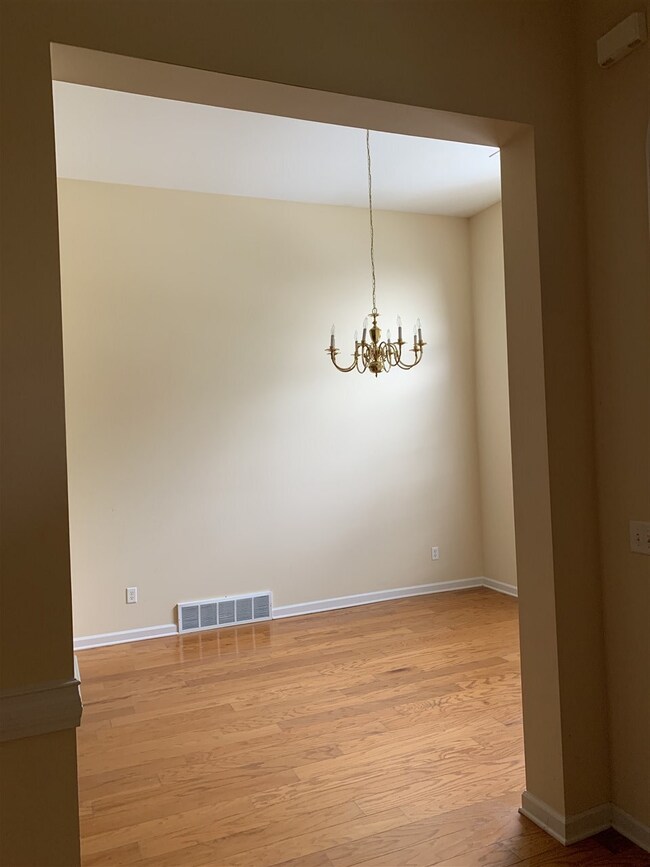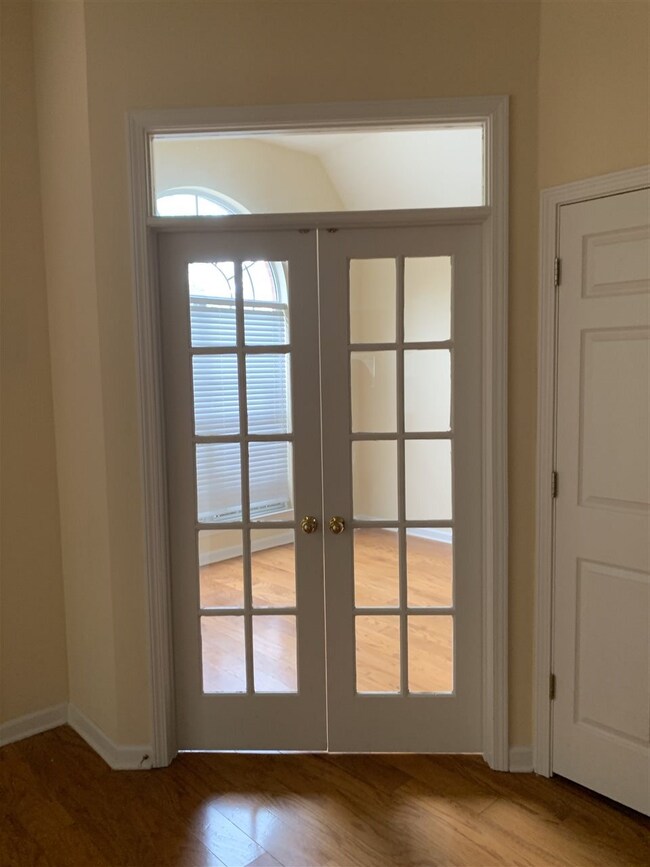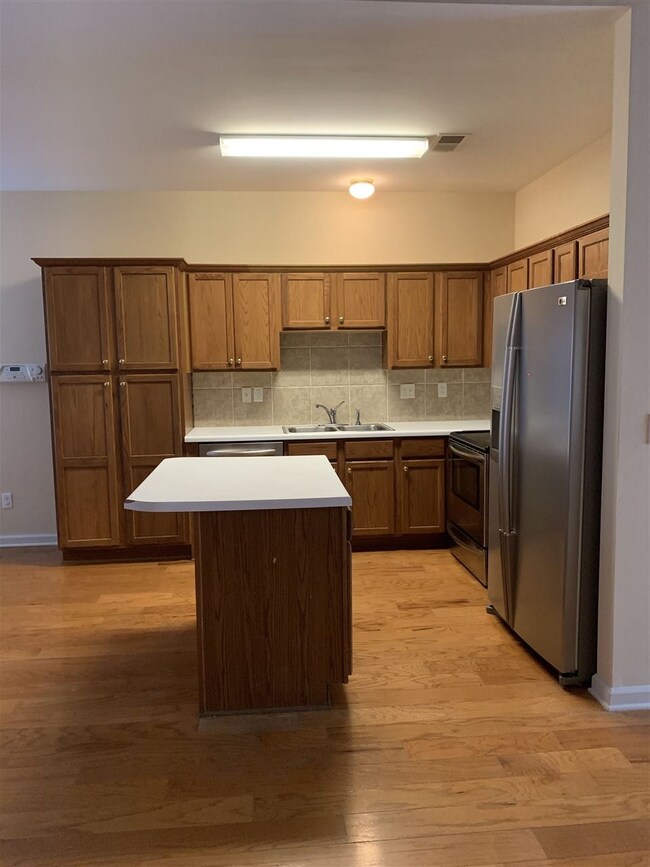
8461 Thor Rd Cordova, TN 38018
Highlights
- Wood Flooring
- Soft Contemporary Architecture
- Bonus Room
- Main Floor Primary Bedroom
- Whirlpool Bathtub
- Sun or Florida Room
About This Home
As of June 2019This home is located at 8461 Thor Rd, Cordova, TN 38018 and is currently priced at $200,000, approximately $90 per square foot. This property was built in 2004. 8461 Thor Rd is a home located in Shelby County with nearby schools including Cordova Elementary School, Cordova Middle School, and Cordova High School.
Last Agent to Sell the Property
Exit Realty Blues City License #264672 Listed on: 05/03/2019

Home Details
Home Type
- Single Family
Est. Annual Taxes
- $1,821
Year Built
- Built in 2004
Lot Details
- 0.32 Acre Lot
- Wood Fence
- Corner Lot
- Level Lot
Home Design
- Soft Contemporary Architecture
- Slab Foundation
- Composition Shingle Roof
Interior Spaces
- 2,200-2,399 Sq Ft Home
- 2,303 Sq Ft Home
- 2-Story Property
- Central Vacuum
- Ceiling Fan
- Gas Fireplace
- Window Treatments
- Great Room
- Dining Room
- Den with Fireplace
- Bonus Room
- Sun or Florida Room
Kitchen
- Eat-In Kitchen
- Dishwasher
- Kitchen Island
- Disposal
Flooring
- Wood
- Partially Carpeted
- Tile
Bedrooms and Bathrooms
- 3 Main Level Bedrooms
- Primary Bedroom on Main
- Split Bedroom Floorplan
- Walk-In Closet
- 2 Full Bathrooms
- Dual Vanity Sinks in Primary Bathroom
- Whirlpool Bathtub
- Separate Shower
Laundry
- Laundry Room
- Washer and Dryer Hookup
Home Security
- Storm Doors
- Fire and Smoke Detector
- Iron Doors
Parking
- 2 Car Garage
- Garage Door Opener
- Driveway
Utilities
- Central Heating and Cooling System
- 220 Volts
- Cable TV Available
Community Details
- Crossings Of Cordova Pd Ph 2 Subdivision
Listing and Financial Details
- Assessor Parcel Number 091051 B00056
Ownership History
Purchase Details
Home Financials for this Owner
Home Financials are based on the most recent Mortgage that was taken out on this home.Purchase Details
Home Financials for this Owner
Home Financials are based on the most recent Mortgage that was taken out on this home.Purchase Details
Home Financials for this Owner
Home Financials are based on the most recent Mortgage that was taken out on this home.Purchase Details
Home Financials for this Owner
Home Financials are based on the most recent Mortgage that was taken out on this home.Similar Homes in the area
Home Values in the Area
Average Home Value in this Area
Purchase History
| Date | Type | Sale Price | Title Company |
|---|---|---|---|
| Warranty Deed | $200,000 | Sure Title Company Llc | |
| Warranty Deed | $160,000 | Realty Title | |
| Corporate Deed | $194,717 | -- | |
| Warranty Deed | $272,000 | Memphis Title Company |
Mortgage History
| Date | Status | Loan Amount | Loan Type |
|---|---|---|---|
| Open | $190,000 | New Conventional | |
| Previous Owner | $157,102 | FHA | |
| Previous Owner | $136,184 | New Conventional | |
| Previous Owner | $155,750 | Fannie Mae Freddie Mac | |
| Previous Owner | $144,000 | Unknown | |
| Previous Owner | $272,000 | No Value Available |
Property History
| Date | Event | Price | Change | Sq Ft Price |
|---|---|---|---|---|
| 06/12/2019 06/12/19 | Sold | $200,000 | +2.6% | $91 / Sq Ft |
| 05/03/2019 05/03/19 | For Sale | $195,000 | +21.9% | $89 / Sq Ft |
| 07/26/2016 07/26/16 | Sold | $160,000 | -3.0% | $73 / Sq Ft |
| 06/18/2016 06/18/16 | Pending | -- | -- | -- |
| 05/31/2016 05/31/16 | For Sale | $165,000 | -- | $75 / Sq Ft |
Tax History Compared to Growth
Tax History
| Year | Tax Paid | Tax Assessment Tax Assessment Total Assessment is a certain percentage of the fair market value that is determined by local assessors to be the total taxable value of land and additions on the property. | Land | Improvement |
|---|---|---|---|---|
| 2025 | $1,821 | $80,000 | $13,500 | $66,500 |
| 2024 | $1,821 | $53,725 | $8,750 | $44,975 |
| 2023 | $3,273 | $53,725 | $8,750 | $44,975 |
| 2022 | $3,273 | $53,725 | $8,750 | $44,975 |
| 2021 | $1,854 | $53,725 | $8,750 | $44,975 |
| 2020 | $3,116 | $43,000 | $8,750 | $34,250 |
| 2019 | $1,374 | $43,000 | $8,750 | $34,250 |
| 2018 | $1,374 | $43,000 | $8,750 | $34,250 |
| 2017 | $1,407 | $43,000 | $8,750 | $34,250 |
| 2016 | $1,668 | $38,175 | $0 | $0 |
| 2014 | $1,668 | $38,175 | $0 | $0 |
Agents Affiliated with this Home
-
Charlene Bailey
C
Seller's Agent in 2019
Charlene Bailey
Exit Realty Blues City
(901) 359-6136
4 in this area
74 Total Sales
-
Mark Wilson
M
Buyer's Agent in 2019
Mark Wilson
Coldwell Banker Collins-Maury
(901) 753-0700
7 in this area
54 Total Sales
-

Seller's Agent in 2016
Srinivas Rao Damaraju
Crye-Leike
Map
Source: Memphis Area Association of REALTORS®
MLS Number: 10051796
APN: 09-1051-B0-0056
- 1024 Duomo Cove
- 8450 Thor Rd
- 8534 Griffin Park Dr
- 8550 Griffin Park Dr
- 8563 Sun Vista Dr N
- 8432 Wood Shadows Ln
- 814 Cairn Creek Dr
- 765 Cairn Creek Dr
- 8646 Sunnyvale St N
- 8495 Farley Ave
- 8686 Timber Creek Dr
- 901 Timber Grove Dr
- 835 N Sanga Rd
- 8398 Shingle Oaks Dr
- 1255 Ecklin Dr
- 8259 Floral Spring Dr
- 8685 Overcup Oaks Dr
- 8250 Floral Spring Dr
- 8638 Colleton Way
- 0 Macon Rd Unit 10186997
