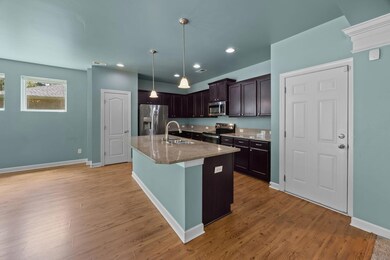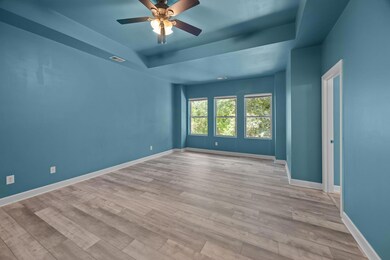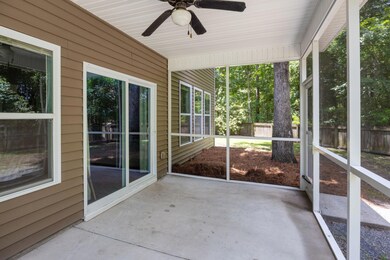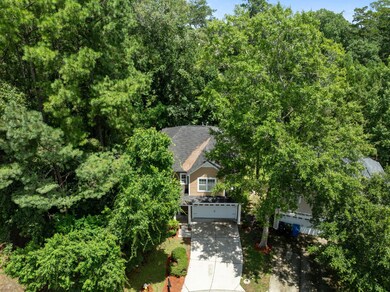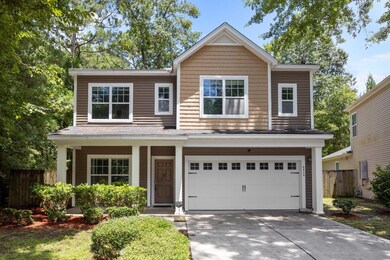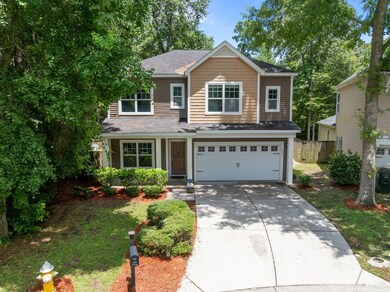8464 Athens Way North Charleston, SC 29420
Estimated payment $2,378/month
Highlights
- Craftsman Architecture
- Wooded Lot
- Cul-De-Sac
- Fort Dorchester High School Rated A-
- Home Office
- Front Porch
About This Home
Welcome to 8464 Athens Way, a well maintained two-story home located on a quiet cul-de-sac and surrounded by mature trees for added privacy. Offering over 2,600 square feet of living space, this home features a spacious layout, a two-car garage, and a fully fenced backyard that backs to a wooded buffer.Step inside to find a bright, open floor plan with wide plank hardwood flooring throughout the main living areas and brand new carpet downstairs. The kitchen is stylish and functional, showcasing a large center island with bar seating, granite countertops, espresso cabinetry, and new stainless steel appliances. The kitchen flows seamlessly into the dining and living spaces--ideal for both everyday life and entertaining guests.Glass sliders open to a fully screened-in back porch with a ceiling fan and peaceful backyard viewsperfect for relaxing or dining outdoors. Upstairs, the spacious primary suite boasts tray ceilings, a large walk-in closet, and an en-suite bath with a soaking tub, walk-in shower, and dual vanities.
Additional features include well-sized secondary bedrooms, and ample storage throughout. The extended driveway also offers additional parking space for guests.
This home's prime location offers quick access to Charleston International Airport, Boeing, Bosch, Mercedes, and Joint Base Charleston, along with nearby dining and shopping. Located in Dorchester 2 school district.
This move-in ready home offers comfort, convenience, and privacyall in one. Schedule your showing today!
Home Details
Home Type
- Single Family
Est. Annual Taxes
- $3,161
Year Built
- Built in 2012
Lot Details
- 7,841 Sq Ft Lot
- Cul-De-Sac
- Privacy Fence
- Wood Fence
- Level Lot
- Wooded Lot
HOA Fees
- $29 Monthly HOA Fees
Parking
- 2 Car Attached Garage
- Garage Door Opener
Home Design
- Craftsman Architecture
- Traditional Architecture
- Slab Foundation
- Architectural Shingle Roof
- Vinyl Siding
Interior Spaces
- 2,646 Sq Ft Home
- 2-Story Property
- Tray Ceiling
- Ceiling Fan
- Family Room
- Combination Dining and Living Room
- Home Office
- Utility Room with Study Area
Kitchen
- Eat-In Kitchen
- Electric Cooktop
- Bosch Dishwasher
- Dishwasher
- Kitchen Island
- Disposal
Flooring
- Carpet
- Vinyl
Bedrooms and Bathrooms
- 4 Bedrooms
- Walk-In Closet
- Soaking Tub
- Garden Bath
Laundry
- Dryer
- Washer
Outdoor Features
- Screened Patio
- Front Porch
Schools
- Eagle Nest Elementary School
- River Oaks Middle School
- Ft. Dorchester High School
Utilities
- Central Air
- Heat Pump System
Community Details
Overview
- Appian Place Subdivision
Recreation
- Trails
Map
Home Values in the Area
Average Home Value in this Area
Tax History
| Year | Tax Paid | Tax Assessment Tax Assessment Total Assessment is a certain percentage of the fair market value that is determined by local assessors to be the total taxable value of land and additions on the property. | Land | Improvement |
|---|---|---|---|---|
| 2024 | $3,161 | $16,430 | $3,400 | $13,030 |
| 2023 | $3,161 | $10,910 | $2,200 | $8,710 |
| 2022 | $2,796 | $10,910 | $2,200 | $8,710 |
| 2021 | $2,796 | $10,910 | $2,200 | $8,710 |
| 2020 | $2,687 | $10,040 | $2,200 | $7,840 |
| 2019 | $2,649 | $10,040 | $2,200 | $7,840 |
| 2018 | $6,388 | $9,520 | $1,600 | $7,920 |
| 2017 | $6,305 | $9,520 | $1,600 | $7,920 |
| 2016 | $2,285 | $9,520 | $1,600 | $7,920 |
| 2015 | $2,280 | $9,520 | $1,600 | $7,920 |
| 2014 | -- | $214,600 | $0 | $0 |
Property History
| Date | Event | Price | Change | Sq Ft Price |
|---|---|---|---|---|
| 09/18/2025 09/18/25 | Price Changed | $395,000 | -1.3% | $149 / Sq Ft |
| 07/30/2025 07/30/25 | Price Changed | $400,000 | -2.4% | $151 / Sq Ft |
| 07/17/2025 07/17/25 | For Sale | $410,000 | +63.3% | $155 / Sq Ft |
| 08/31/2016 08/31/16 | Sold | $251,000 | -7.0% | $102 / Sq Ft |
| 07/30/2016 07/30/16 | Pending | -- | -- | -- |
| 06/03/2016 06/03/16 | For Sale | $270,000 | -- | $109 / Sq Ft |
Purchase History
| Date | Type | Sale Price | Title Company |
|---|---|---|---|
| Deed | $251,000 | None Available | |
| Deed | $215,720 | -- | |
| Limited Warranty Deed | -- | -- | |
| Deed | $220,000 | None Available |
Mortgage History
| Date | Status | Loan Amount | Loan Type |
|---|---|---|---|
| Open | $50,000 | Credit Line Revolving | |
| Previous Owner | $259,283 | VA | |
| Previous Owner | $215,720 | VA |
Source: CHS Regional MLS
MLS Number: 25019761
APN: 181-01-02-014
- 4606 Moss Ct
- 5343 Tidewater Dr
- 1312 Garland St
- 3239 Landing Pkwy
- 110 Marsh Hall Dr
- 0 Dorchester Rd Unit 24030438
- 125 Remington Dr
- 5407 Percival Ln
- 4912 Chartwell Dr
- 5402 Wild Fern Ct
- 5330 Natures Color Ln
- 5318 Natures Color Ln
- 5349 Deep Blue Ln
- 8330 Longridge Rd
- 8328 Berringer Bluff
- 5437 River Island Ct
- 5346 Greggs Landing
- 5437 Ansley Trail
- 5417 Ansley Trail
- 8157 Governors Walk
- 8439 Dorchester Rd
- 1208 Vistiana Dr
- 1302 Garland St
- 5329 Deep Blue Ln
- 8465 Patriot Blvd
- 8406 Camp Gregg Ln Unit 203D
- 5421 Red Tip Ln
- 8662 Grassy Oak Trail
- 260 Dorchester Manor Blvd
- 8604 Fox Hollow Rd
- 149 Dorchester Manor Blvd
- 8064 Reagan Way
- 153 Stratton Dr
- 8708 Evangeline Dr
- 4964 Hay Bale Ct
- 106 Sunrise Rd
- 8251 Windsor Hill Blvd
- 4066 Indigo Ridge Dr
- 8240 Windsor Hill Blvd
- 7945 Timbercreek Ln Unit 1705

