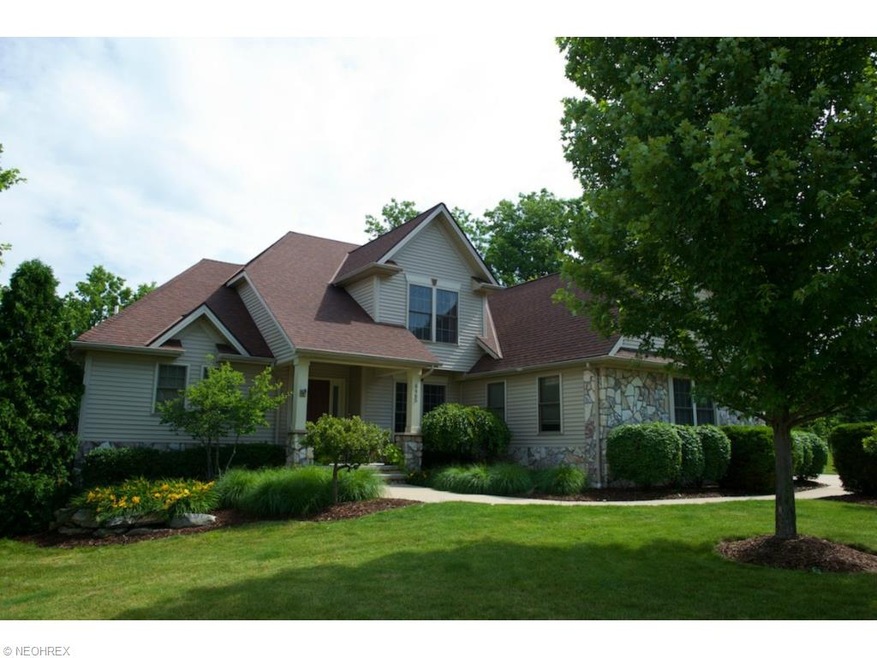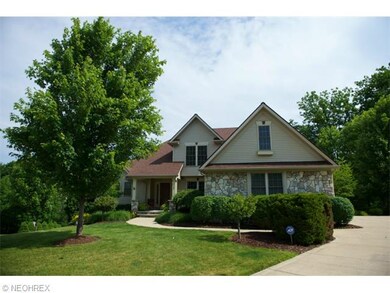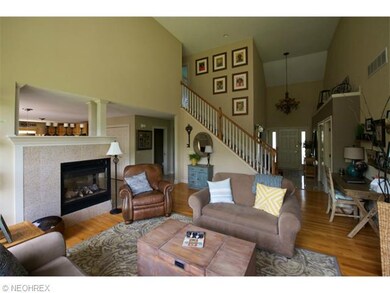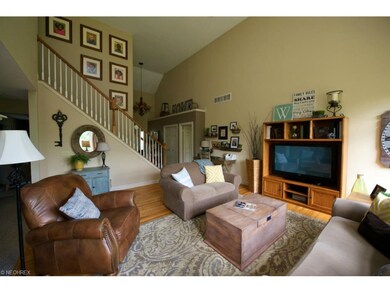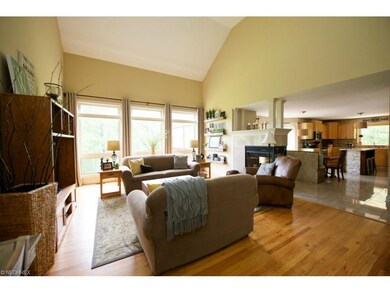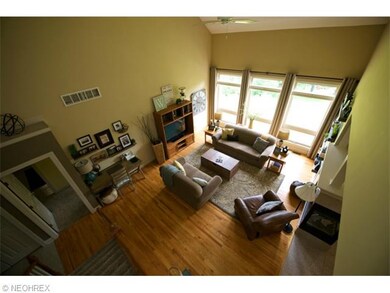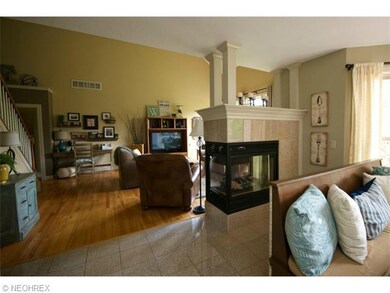
8465 Cliffview Cir MacEdonia, OH 44056
Highlights
- View of Trees or Woods
- 1.81 Acre Lot
- Deck
- Lee Eaton Elementary School Rated A
- Cape Cod Architecture
- Wooded Lot
About This Home
As of June 2022Open concept floor plan home on quiet cul-de-sac street and wooded 1.8 acre lot! Stunning two-story great room featuring see-through gas fireplace with marble inlay. Spacious eat-in kitchen features stainless steel appliances, marble tile floors, stone backsplash and accents, island, and slider to back deck. Formal dining room with tray ceiling. First floor master suite offers a large walk-in closet and master bath with dual vanity, jetted tub and separate shower. Four additional spacious bedrooms on second floor offer flexibility for various uses and ample closet space. You’ll love the finished walk-out lower level featuring a huge recreation room with bar, tons of windows for a relaxing view and an abundance of natural light, bonus room for an office or exercise room, full bath, walk-out to covered patio, and storage area/utility room. Tasteful décor with fresh paint and newer carpet throughout. First floor laundry, three car garage, security system and irrigation system. Between Cleveland and Akron, close to shopping, restaurants and other amenities. Absolute “turn-key” move-in condition.
Last Agent to Sell the Property
EXP Realty, LLC. License #2013003099 Listed on: 06/25/2014

Home Details
Home Type
- Single Family
Est. Annual Taxes
- $5,894
Year Built
- Built in 2001
Lot Details
- 1.81 Acre Lot
- Cul-De-Sac
- South Facing Home
- Sprinkler System
- Wooded Lot
HOA Fees
- $4 Monthly HOA Fees
Parking
- 3 Car Attached Garage
Home Design
- Cape Cod Architecture
- Colonial Architecture
- Asphalt Roof
- Stone Siding
- Vinyl Construction Material
Interior Spaces
- 3,931 Sq Ft Home
- 2-Story Property
- 1 Fireplace
- Views of Woods
- Home Security System
Kitchen
- Range
- Microwave
- Dishwasher
Bedrooms and Bathrooms
- 5 Bedrooms
Finished Basement
- Walk-Out Basement
- Basement Fills Entire Space Under The House
Outdoor Features
- Deck
- Enclosed patio or porch
Utilities
- Forced Air Heating and Cooling System
- Heating System Uses Gas
Community Details
- Association fees include landscaping
- Rolling Hills Sub Community
Listing and Financial Details
- Assessor Parcel Number 3311285
Ownership History
Purchase Details
Home Financials for this Owner
Home Financials are based on the most recent Mortgage that was taken out on this home.Purchase Details
Home Financials for this Owner
Home Financials are based on the most recent Mortgage that was taken out on this home.Purchase Details
Home Financials for this Owner
Home Financials are based on the most recent Mortgage that was taken out on this home.Purchase Details
Home Financials for this Owner
Home Financials are based on the most recent Mortgage that was taken out on this home.Purchase Details
Home Financials for this Owner
Home Financials are based on the most recent Mortgage that was taken out on this home.Purchase Details
Home Financials for this Owner
Home Financials are based on the most recent Mortgage that was taken out on this home.Purchase Details
Home Financials for this Owner
Home Financials are based on the most recent Mortgage that was taken out on this home.Purchase Details
Home Financials for this Owner
Home Financials are based on the most recent Mortgage that was taken out on this home.Purchase Details
Home Financials for this Owner
Home Financials are based on the most recent Mortgage that was taken out on this home.Purchase Details
Similar Homes in MacEdonia, OH
Home Values in the Area
Average Home Value in this Area
Purchase History
| Date | Type | Sale Price | Title Company |
|---|---|---|---|
| Warranty Deed | $550,000 | American Title | |
| Warranty Deed | $550,000 | American Title | |
| Limited Warranty Deed | $350,000 | Stewart Title Guaranty Co | |
| Warranty Deed | $350,000 | Stewart Title Guaranty Co | |
| Warranty Deed | $302,500 | Chicago Title Ins Co | |
| Corporate Deed | $382,000 | Landamerica | |
| Warranty Deed | $382,000 | Landamerica | |
| Survivorship Deed | $403,750 | Chicago Title Insurance Co | |
| Corporate Deed | $335,000 | Title Xperts Agency Inc | |
| Warranty Deed | $81,000 | U S Title Agency Inc |
Mortgage History
| Date | Status | Loan Amount | Loan Type |
|---|---|---|---|
| Open | $390,000 | New Conventional | |
| Closed | $390,000 | New Conventional | |
| Previous Owner | $50,000 | Credit Line Revolving | |
| Previous Owner | $335,600 | Adjustable Rate Mortgage/ARM | |
| Previous Owner | $295,000 | Adjustable Rate Mortgage/ARM | |
| Previous Owner | $242,000 | New Conventional | |
| Previous Owner | $305,600 | New Conventional | |
| Previous Owner | $288,750 | Fannie Mae Freddie Mac | |
| Previous Owner | $270,800 | Unknown | |
| Previous Owner | $268,000 | No Value Available |
Property History
| Date | Event | Price | Change | Sq Ft Price |
|---|---|---|---|---|
| 06/06/2022 06/06/22 | Sold | $550,000 | +12.2% | $143 / Sq Ft |
| 05/08/2022 05/08/22 | Pending | -- | -- | -- |
| 05/05/2022 05/05/22 | For Sale | $490,000 | +40.0% | $127 / Sq Ft |
| 08/04/2014 08/04/14 | Sold | $350,000 | -2.8% | $89 / Sq Ft |
| 07/18/2014 07/18/14 | Pending | -- | -- | -- |
| 06/25/2014 06/25/14 | For Sale | $360,000 | +19.0% | $92 / Sq Ft |
| 12/20/2012 12/20/12 | Sold | $302,500 | -18.2% | $77 / Sq Ft |
| 11/05/2012 11/05/12 | Pending | -- | -- | -- |
| 07/14/2012 07/14/12 | For Sale | $369,900 | -- | $94 / Sq Ft |
Tax History Compared to Growth
Tax History
| Year | Tax Paid | Tax Assessment Tax Assessment Total Assessment is a certain percentage of the fair market value that is determined by local assessors to be the total taxable value of land and additions on the property. | Land | Improvement |
|---|---|---|---|---|
| 2025 | $7,727 | $174,339 | $46,578 | $127,761 |
| 2024 | $7,727 | $174,339 | $46,578 | $127,761 |
| 2023 | $7,727 | $174,339 | $46,578 | $127,761 |
| 2022 | $7,644 | $141,124 | $38,497 | $102,627 |
| 2021 | $7,668 | $141,124 | $38,497 | $102,627 |
| 2020 | $7,527 | $141,130 | $38,500 | $102,630 |
| 2019 | $7,290 | $123,320 | $33,390 | $89,930 |
| 2018 | $6,286 | $123,320 | $33,390 | $89,930 |
| 2017 | $6,108 | $123,320 | $33,390 | $89,930 |
| 2016 | $6,109 | $111,220 | $33,390 | $77,830 |
| 2015 | $6,108 | $111,220 | $33,390 | $77,830 |
| 2014 | $6,099 | $111,840 | $33,390 | $78,450 |
| 2013 | $5,894 | $109,010 | $33,390 | $75,620 |
Agents Affiliated with this Home
-
Daniela Morey-Loftin

Seller's Agent in 2022
Daniela Morey-Loftin
Howard Hanna
(330) 328-2020
13 in this area
84 Total Sales
-
Lisa Szaraz

Buyer's Agent in 2022
Lisa Szaraz
RE/MAX
(216) 577-5437
6 in this area
79 Total Sales
-
Matt Greco

Seller's Agent in 2014
Matt Greco
EXP Realty, LLC.
(330) 800-3844
20 Total Sales
-
Donna Estep
D
Buyer's Agent in 2014
Donna Estep
CENTURY 21 DePiero & Associates, Inc.
(440) 476-6505
24 Total Sales
-
Wendell Ball
W
Seller's Agent in 2012
Wendell Ball
Coldwell Banker Schmidt Realty
4 in this area
20 Total Sales
-
Silvana Dibiase

Buyer's Agent in 2012
Silvana Dibiase
RE/MAX
(216) 347-9990
197 Total Sales
Map
Source: MLS Now
MLS Number: 3630796
APN: 33-11285
- 8396 Antonina Ct
- LOT Valley View Rd
- 8607 Alexis Dr
- 0 Highland Valley View Rd E
- 1267 Berkshire Dr
- 475 Bluejay Trail
- 1537 Driftwood Ln
- 8768 Merryvale Dr
- 34 E Aurora Rd
- 0 Capital Blvd
- 1710 Pinebark Place
- 1547 Bruce Rd
- 856 Blackfeet Trail
- 796 Chenook Trail
- 849 Chenook Trail
- 0 Chamberlin Rd Unit 5110799
- 1042 Lancewood Dr
- 9101 Chamberlin Rd
- 511 Janes Ln
- 9109 Seminole Ln
