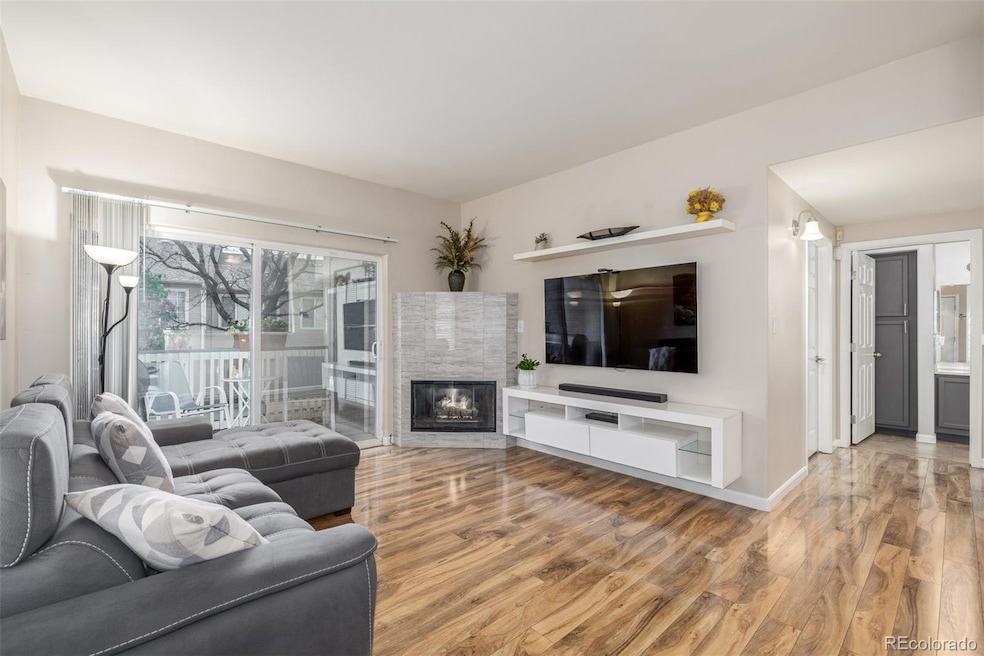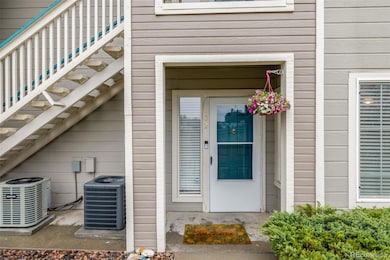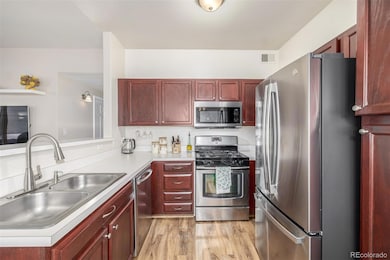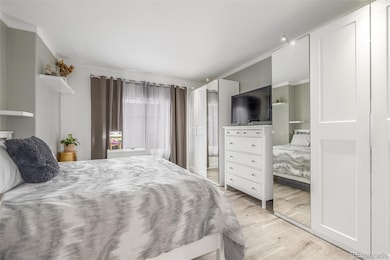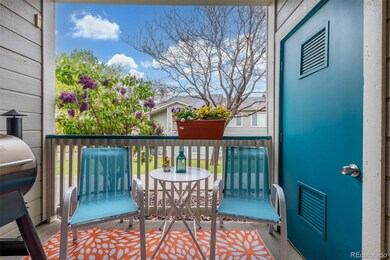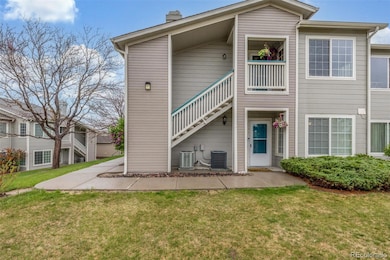8465 Pebble Creek Way Unit 102 Highlands Ranch, CO 80126
Northridge NeighborhoodEstimated payment $2,453/month
Highlights
- Fitness Center
- Primary Bedroom Suite
- Clubhouse
- Cougar Run Elementary School Rated A-
- Mountain View
- Contemporary Architecture
About This Home
Kick boring to the curb with this vibrant 2-bed, 2-bath ground-floor gem in the gated Canyon Ranch community! This Highlands Ranch condo mixes cozy vibes with modern flair— tall ceilings, sleek wood floors, and plush bedroom carpets. The semi-open layout is your Goldilocks dream: just the right balance of togetherness and personal space. Whip up snacks in the eat-in kitchen with stainless steel appliances, wood cabinets, and a breakfast bar peninsula that’s begging for morning coffee or late-night chats. The living room’s fireplace and built-in entertainment center scream “movie night!” The primary suite? It’s got a walk-in closet with built-ins and a dual-sink bathroom that says “pamper me.” Step outside to your covered patio—your private oasis for sunrise sips or evening unwinds. Bonus: a detached 1-car garage keeps your ride happy. Canyon Ranch perks include a sparkling pool, clubhouse, and fitness center to keep you living the good life.
Listing Agent
eXp Realty, LLC Brokerage Email: AmandaDuffendack@gmail.com,720-334-5998 License #100071252 Listed on: 05/14/2025

Property Details
Home Type
- Condominium
Est. Annual Taxes
- $2,037
Year Built
- Built in 1996
Lot Details
- Open Space
- End Unit
- South Facing Home
- Landscaped
- Front and Back Yard Sprinklers
HOA Fees
Parking
- 1 Car Garage
Home Design
- Contemporary Architecture
- Entry on the 1st floor
- Frame Construction
- Composition Roof
- Wood Siding
Interior Spaces
- 1,031 Sq Ft Home
- 1-Story Property
- Built-In Features
- Double Pane Windows
- Window Treatments
- Living Room with Fireplace
- Dining Room
- Mountain Views
Kitchen
- Eat-In Kitchen
- Range
- Microwave
- Dishwasher
- Laminate Countertops
- Disposal
Flooring
- Wood
- Carpet
- Tile
Bedrooms and Bathrooms
- 2 Main Level Bedrooms
- Primary Bedroom Suite
- Walk-In Closet
- 2 Full Bathrooms
Laundry
- Laundry Room
- Dryer
- Washer
Home Security
Outdoor Features
- Covered Patio or Porch
- Rain Gutters
Location
- Ground Level
Schools
- Cougar Run Elementary School
- Mountain Ridge Middle School
- Highlands Ranch
Utilities
- Forced Air Heating and Cooling System
- Heating System Uses Natural Gas
- Natural Gas Connected
- High Speed Internet
- Phone Available
- Cable TV Available
Listing and Financial Details
- Exclusions: Personal Belongings.
- Assessor Parcel Number R0394629
Community Details
Overview
- Association fees include ground maintenance, sewer, snow removal, trash, water
- Highlands Ranch Community Association, Phone Number (303) 471-8958
- Lcm Property Management Association, Phone Number (303) 221-1117
- Low-Rise Condominium
- Canyon Ranch Community Community
- Highlands Ranch Subdivision
- Greenbelt
Recreation
- Fitness Center
- Community Pool
Additional Features
- Clubhouse
- Fire and Smoke Detector
Map
Home Values in the Area
Average Home Value in this Area
Tax History
| Year | Tax Paid | Tax Assessment Tax Assessment Total Assessment is a certain percentage of the fair market value that is determined by local assessors to be the total taxable value of land and additions on the property. | Land | Improvement |
|---|---|---|---|---|
| 2024 | $2,037 | $25,300 | -- | $25,300 |
| 2023 | $2,033 | $25,300 | $0 | $25,300 |
| 2022 | $1,676 | $18,350 | $0 | $18,350 |
| 2021 | $1,744 | $18,350 | $0 | $18,350 |
| 2020 | $1,692 | $18,240 | $1,070 | $17,170 |
| 2019 | $1,698 | $18,240 | $1,070 | $17,170 |
| 2018 | $1,397 | $14,780 | $1,080 | $13,700 |
| 2017 | $1,272 | $14,780 | $1,080 | $13,700 |
| 2016 | $1,085 | $12,380 | $1,190 | $11,190 |
| 2015 | $1,109 | $12,380 | $1,190 | $11,190 |
| 2014 | $963 | $9,930 | $1,190 | $8,740 |
Property History
| Date | Event | Price | List to Sale | Price per Sq Ft |
|---|---|---|---|---|
| 11/02/2025 11/02/25 | Pending | -- | -- | -- |
| 10/02/2025 10/02/25 | Price Changed | $349,000 | -1.1% | $339 / Sq Ft |
| 09/05/2025 09/05/25 | Price Changed | $353,000 | -1.4% | $342 / Sq Ft |
| 07/21/2025 07/21/25 | Price Changed | $358,000 | -1.9% | $347 / Sq Ft |
| 06/01/2025 06/01/25 | Price Changed | $365,000 | -2.7% | $354 / Sq Ft |
| 05/14/2025 05/14/25 | For Sale | $375,000 | -- | $364 / Sq Ft |
Purchase History
| Date | Type | Sale Price | Title Company |
|---|---|---|---|
| Warranty Deed | $142,000 | None Available | |
| Special Warranty Deed | $115,000 | None Available | |
| Trustee Deed | $105,458 | None Available | |
| Warranty Deed | $145,000 | North American Title | |
| Warranty Deed | $95,800 | -- |
Mortgage History
| Date | Status | Loan Amount | Loan Type |
|---|---|---|---|
| Open | $139,428 | FHA | |
| Previous Owner | $117,472 | VA | |
| Previous Owner | $116,000 | New Conventional | |
| Closed | $29,000 | No Value Available |
Source: REcolorado®
MLS Number: 5437214
APN: 2229-011-26-002
- 8495 Pebble Creek Way Unit 102
- 8425 Pebble Creek Way Unit 101
- 8437 Thunder Ridge Way Unit 202
- 3855 Canyon Ranch Rd Unit 104
- 3825 Canyon Ranch Rd Unit 203
- 3756 E Phillips Cir
- 8586 Meadow Creek Dr
- 8320 Stonybridge Cir
- unkonwn Siskin Ave
- 8317 Stonybridge Cir
- 8399 Stonybridge Cir
- 3857 Mallard St
- 4179 E Phillips Place
- 8169 S Madison Way
- 4605 Copeland Loop Unit 204
- 4605 Copeland Loop Unit 104
- 8750 Redwing Ave
- 8254 S Fillmore Way
- 8893 Wagner Ct
- 8174 S Fillmore Way
