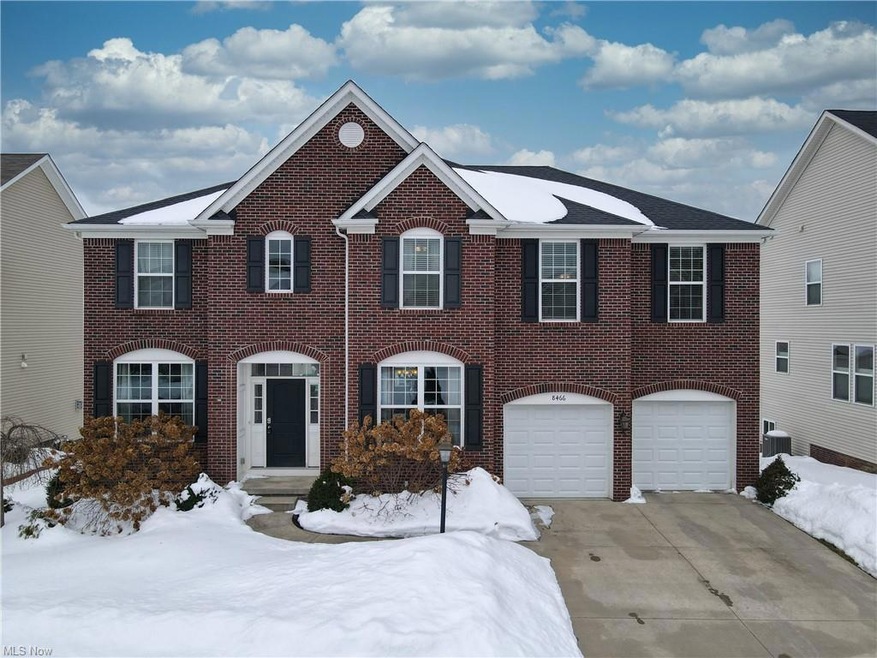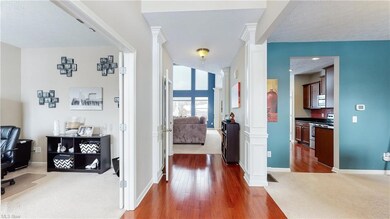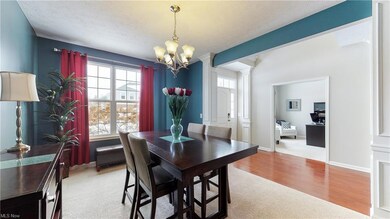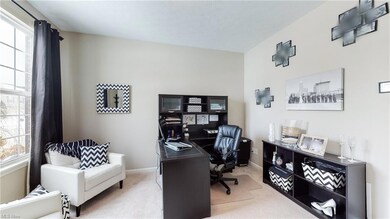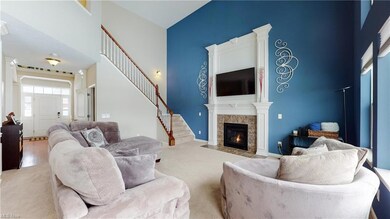
8466 Viola Way MacEdonia, OH 44056
Estimated Value: $520,553 - $576,000
Highlights
- Colonial Architecture
- Deck
- 3 Car Attached Garage
- Lee Eaton Elementary School Rated A
- 1 Fireplace
- Patio
About This Home
As of March 2022Welcome to 8466 Viola Way in centrally-located Macedonia, Ohio. Enjoy living in one of the newer subdivisions, Gardens at Highland, a short distance from shopping, dining, entertainment, schools, golf courses and more. Enter this stunning modern colonial home through the front door to a grand two-story foyer with a convenient office and dining room on either side. Down the hall is a spacious great room that is flooded with natural light from a wall of windows and boasts a charming gas fireplace. The contemporary floor plan then opens to the kitchen featuring granite counters, stainless steel appliances, a breakfast bar, and an abundance of cabinet space. Outside the kitchen door, enjoy dinner while watching the sunset on a composite deck with a spiral staircase to the patio below. A powder room and laundry room complete the main level. Upstairs you will find a spacious master suite with double-doors to the bathroom that touts a double vanity, soaking tub, and walk-in closet. Three more generous sized bedrooms and full bath offer plenty of room for bedrooms and flex spaces. The fully finished walkout basement doubles as a man cave and play space featuring a bar with quartz countertops, sink, half-bath, and tons of storage. The deck provides nice shade to relax and watch the activities in the backyard, watered by an underground sprinkler system. Three-car garage for all your vehicles or additional storage.
Last Agent to Sell the Property
EXP Realty, LLC. License #2012002661 Listed on: 02/10/2022

Home Details
Home Type
- Single Family
Est. Annual Taxes
- $6,420
Year Built
- Built in 2012
Lot Details
- 9,100 Sq Ft Lot
- Sprinkler System
HOA Fees
- $35 Monthly HOA Fees
Home Design
- Colonial Architecture
- Brick Exterior Construction
- Asphalt Roof
- Vinyl Construction Material
Interior Spaces
- 2-Story Property
- 1 Fireplace
- Finished Basement
- Walk-Out Basement
Kitchen
- Range
- Dishwasher
- Disposal
Bedrooms and Bathrooms
- 4 Bedrooms
Laundry
- Dryer
- Washer
Parking
- 3 Car Attached Garage
- Garage Drain
- Garage Door Opener
Outdoor Features
- Deck
- Patio
Utilities
- Forced Air Heating and Cooling System
- Heating System Uses Gas
Community Details
- Gardens At Highland Ph Two Community
Listing and Financial Details
- Assessor Parcel Number 3313202
Ownership History
Purchase Details
Home Financials for this Owner
Home Financials are based on the most recent Mortgage that was taken out on this home.Purchase Details
Home Financials for this Owner
Home Financials are based on the most recent Mortgage that was taken out on this home.Purchase Details
Home Financials for this Owner
Home Financials are based on the most recent Mortgage that was taken out on this home.Similar Homes in the area
Home Values in the Area
Average Home Value in this Area
Purchase History
| Date | Buyer | Sale Price | Title Company |
|---|---|---|---|
| Bommer Ryan | $470,000 | Dixon Robyn R | |
| Bommer Ryan | $470,000 | Dixon Robyn R | |
| Smith Cory A | $282,825 | None Available |
Mortgage History
| Date | Status | Borrower | Loan Amount |
|---|---|---|---|
| Open | Bommer Ryan | $372,800 | |
| Closed | Bommer Ryan | $372,800 | |
| Previous Owner | Smith Cory A | $240,400 |
Property History
| Date | Event | Price | Change | Sq Ft Price |
|---|---|---|---|---|
| 03/16/2022 03/16/22 | Sold | $470,000 | +4.5% | $130 / Sq Ft |
| 02/13/2022 02/13/22 | Pending | -- | -- | -- |
| 02/10/2022 02/10/22 | For Sale | $449,900 | +59.5% | $124 / Sq Ft |
| 10/14/2013 10/14/13 | Sold | $282,000 | -0.2% | $107 / Sq Ft |
| 03/19/2013 03/19/13 | Pending | -- | -- | -- |
| 03/16/2013 03/16/13 | For Sale | $282,505 | -- | $107 / Sq Ft |
Tax History Compared to Growth
Tax History
| Year | Tax Paid | Tax Assessment Tax Assessment Total Assessment is a certain percentage of the fair market value that is determined by local assessors to be the total taxable value of land and additions on the property. | Land | Improvement |
|---|---|---|---|---|
| 2025 | $6,551 | $148,257 | $24,287 | $123,970 |
| 2024 | $6,551 | $148,257 | $24,287 | $123,970 |
| 2023 | $6,551 | $148,257 | $24,287 | $123,970 |
| 2022 | $6,575 | $121,727 | $19,908 | $101,819 |
| 2021 | $6,420 | $118,433 | $19,908 | $98,525 |
| 2020 | $6,301 | $118,440 | $19,910 | $98,530 |
| 2019 | $5,554 | $94,000 | $19,910 | $74,090 |
| 2018 | $4,783 | $94,000 | $19,910 | $74,090 |
| 2017 | $5,123 | $94,000 | $19,910 | $74,090 |
| 2016 | $5,140 | $94,000 | $19,910 | $74,090 |
| 2015 | $5,123 | $93,670 | $19,910 | $73,760 |
| 2014 | $5,088 | $93,670 | $19,910 | $73,760 |
| 2013 | $1,154 | $19,910 | $19,910 | $0 |
Agents Affiliated with this Home
-
Shannon Pansmith

Seller's Agent in 2022
Shannon Pansmith
EXP Realty, LLC.
(330) 247-8704
8 in this area
288 Total Sales
-
Emily Duncan

Buyer's Agent in 2022
Emily Duncan
Keller Williams Elevate
(330) 800-6265
1 in this area
113 Total Sales
-

Seller's Agent in 2013
Yvonne Clark
Deleted Agent
(734) 761-6600
-
Bobbie Burey

Buyer's Agent in 2013
Bobbie Burey
Howard Hanna
(440) 503-3591
1 in this area
214 Total Sales
Map
Source: MLS Now
MLS Number: 4346006
APN: 33-13202
- 1249 Mig Ct
- 8654 Park Ridge Ln
- 0 Highland Valley View Rd E
- LOT Valley View Rd
- 1042 Lancewood Dr
- 34 E Aurora Rd
- 8768 Merryvale Dr
- 8396 Antonina Ct
- 7894 English Oak Trail
- 1897 Case St
- 1710 Pinebark Place
- 893 Eileen Dr
- 1537 Driftwood Ln
- 645 Brookwood Ct
- 1267 Berkshire Dr
- 0 Chamberlin Rd Unit 5110799
- 8377 Valley View Rd
- 1547 Bruce Rd
- V/L- Eton St
- 475 Bluejay Trail
- 8466 Viola Way
- 8458 Viola Way
- 8474 Viola Way
- 1145 Morning Glory Dr
- 1153 Morning Glory Dr
- 1107 Morning Glory Dr
- 8446 Viola Way
- 1096 Morning Glory Dr
- 8461 Viola Way
- 1165 Morning Glory Dr
- 8451 Viola Way
- 1073 Morning Glory Dr
- 1080 Morning Glory Dr
- 8443 Viola Way
- 1065 Morning Glory Dr
- 1148 Morning Glory Dr
- 1198 Morning Glory Dr
- 1104 Morning Glory Dr
- 1072 Morning Glory Dr
- 1112 Morning Glory Dr
