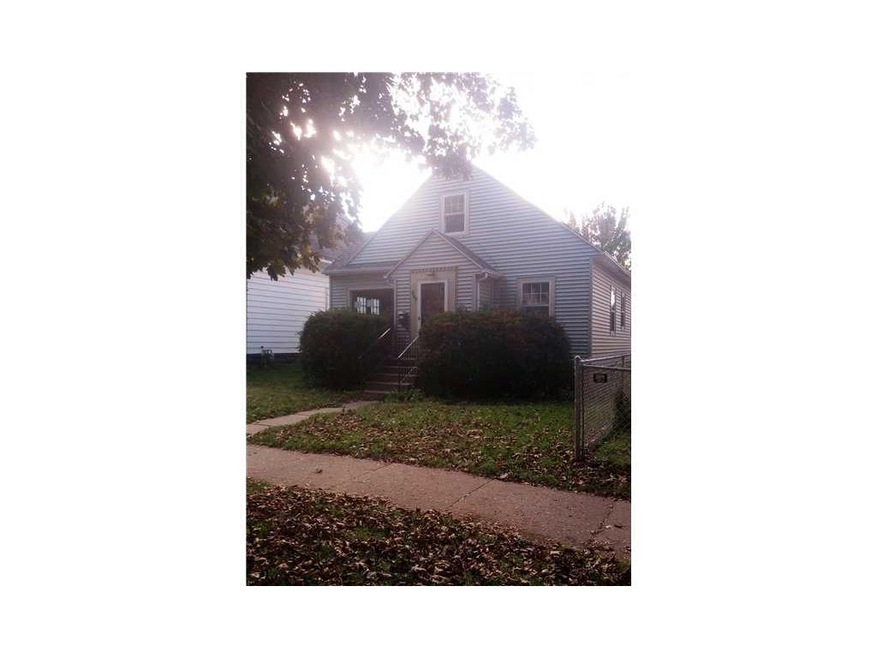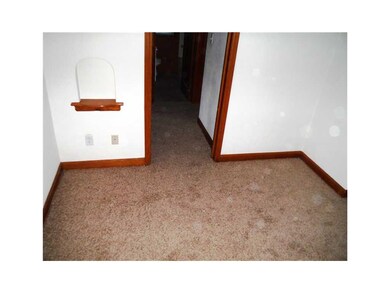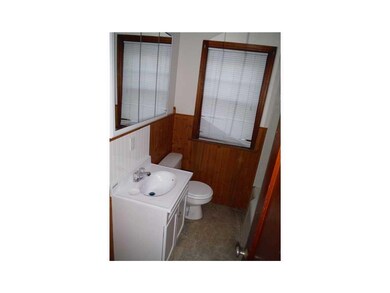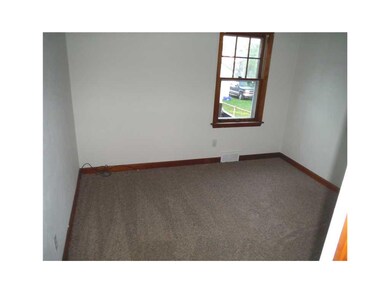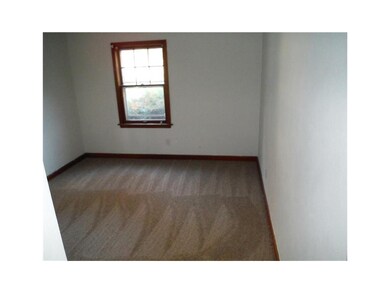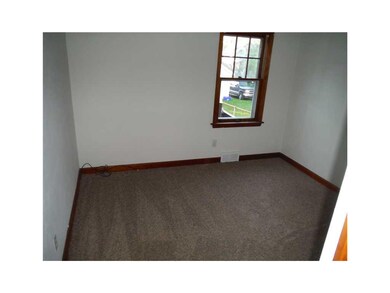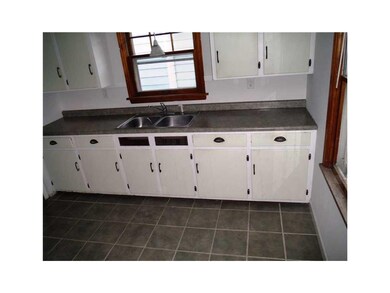
847 Camburn Ct SE Cedar Rapids, IA 52403
Wellington Heights NeighborhoodHighlights
- Main Floor Primary Bedroom
- 1 Car Detached Garage
- Forced Air Cooling System
- Formal Dining Room
About This Home
As of March 2020TRADITIONAL CHARMER WITH BRAND NEW ROOF ON HOUSE AND GARAGE AND BRAND NEW FLOORING AND INTERIOR PAINT THROUGHOUT. ARCHED DOORWAYS, ORIGINAL WOOD TRIM, ENCLOSED PORCH IN REAR AND NICE SIZED BACKYARD. PROPERTY SOLD AS-IS, NO PROPERTY DISCLOSURE. FIRST LOOK INITIATIVE OWNER OCCUPED OFFERS ELIGIBLE IMMEDIATELY, INVESTOR OFFERS MAY BE SUBMITTED AFTER 15 DAYS = 10/29/13. NO SUBJECT TO SALE OFFERS CONSIDERED. LOAN PRE-APPROVAL LETTER OF PROOF OR CASH FUNDS MUST ACCOMPANY OFFER. EARNEST TO BE CERTIFIED FUNDS ONLY - CASHIERS CHECK. NO IMPROVEMENTS TO PROPERTY ALLOWED PRIOR TO CLOSING. PLEASE ALLOW UP TO 3 BUSINESS DAYS FOR OFFER AND COUNTER RESPONSES. *AGENTS FOR ALL SHOWINGS PLEASE CONTACT REMAX OFFICE.
Home Details
Home Type
- Single Family
Year Built
- 1949
Lot Details
- Lot Dimensions are 36 x 140
Parking
- 1 Car Detached Garage
Home Design
- Frame Construction
- Vinyl Construction Material
Interior Spaces
- 1,350 Sq Ft Home
- 1.5-Story Property
- Formal Dining Room
- Basement Fills Entire Space Under The House
Bedrooms and Bathrooms
- 3 Bedrooms | 2 Main Level Bedrooms
- Primary Bedroom on Main
- 1 Full Bathroom
Utilities
- Forced Air Cooling System
- Heating System Uses Gas
Ownership History
Purchase Details
Home Financials for this Owner
Home Financials are based on the most recent Mortgage that was taken out on this home.Purchase Details
Home Financials for this Owner
Home Financials are based on the most recent Mortgage that was taken out on this home.Purchase Details
Home Financials for this Owner
Home Financials are based on the most recent Mortgage that was taken out on this home.Purchase Details
Purchase Details
Purchase Details
Home Financials for this Owner
Home Financials are based on the most recent Mortgage that was taken out on this home.Purchase Details
Home Financials for this Owner
Home Financials are based on the most recent Mortgage that was taken out on this home.Purchase Details
Home Financials for this Owner
Home Financials are based on the most recent Mortgage that was taken out on this home.Purchase Details
Home Financials for this Owner
Home Financials are based on the most recent Mortgage that was taken out on this home.Similar Homes in Cedar Rapids, IA
Home Values in the Area
Average Home Value in this Area
Purchase History
| Date | Type | Sale Price | Title Company |
|---|---|---|---|
| Warranty Deed | $89,000 | River Ridge Escrow Co | |
| Interfamily Deed Transfer | -- | None Available | |
| Special Warranty Deed | $52,000 | None Available | |
| Warranty Deed | -- | None Available | |
| Sheriffs Deed | $117,895 | None Available | |
| Warranty Deed | $92,500 | None Available | |
| Quit Claim Deed | -- | -- | |
| Warranty Deed | $65,500 | -- | |
| Warranty Deed | $61,500 | -- |
Mortgage History
| Date | Status | Loan Amount | Loan Type |
|---|---|---|---|
| Open | $17,800 | Stand Alone Second | |
| Open | $71,200 | New Conventional | |
| Previous Owner | $5,200 | Stand Alone Second | |
| Previous Owner | $93,000 | Unknown | |
| Previous Owner | $17,807 | Unknown | |
| Previous Owner | $62,000 | Fannie Mae Freddie Mac | |
| Previous Owner | $59,400 | Unknown | |
| Previous Owner | $52,000 | Balloon |
Property History
| Date | Event | Price | Change | Sq Ft Price |
|---|---|---|---|---|
| 03/06/2020 03/06/20 | Sold | $89,000 | 0.0% | $66 / Sq Ft |
| 02/05/2020 02/05/20 | Pending | -- | -- | -- |
| 02/04/2020 02/04/20 | For Sale | $89,000 | +71.2% | $66 / Sq Ft |
| 02/03/2014 02/03/14 | Sold | $52,000 | -30.6% | $39 / Sq Ft |
| 01/02/2014 01/02/14 | Pending | -- | -- | -- |
| 10/14/2013 10/14/13 | For Sale | $74,900 | -- | $55 / Sq Ft |
Tax History Compared to Growth
Tax History
| Year | Tax Paid | Tax Assessment Tax Assessment Total Assessment is a certain percentage of the fair market value that is determined by local assessors to be the total taxable value of land and additions on the property. | Land | Improvement |
|---|---|---|---|---|
| 2023 | $1,832 | $108,200 | $17,100 | $91,100 |
| 2022 | $1,580 | $95,700 | $17,100 | $78,600 |
| 2021 | $1,520 | $85,200 | $14,400 | $70,800 |
| 2020 | $1,520 | $77,500 | $14,400 | $63,100 |
| 2019 | $1,356 | $71,400 | $12,600 | $58,800 |
| 2018 | $1,314 | $71,400 | $12,600 | $58,800 |
| 2017 | $1,328 | $69,500 | $12,600 | $56,900 |
| 2016 | $1,477 | $69,500 | $12,600 | $56,900 |
| 2015 | $1,361 | $63,948 | $12,600 | $51,348 |
| 2014 | $1,176 | $63,948 | $12,600 | $51,348 |
| 2013 | $1,332 | $63,948 | $12,600 | $51,348 |
Agents Affiliated with this Home
-
Curtis Cleveland

Seller's Agent in 2020
Curtis Cleveland
Realty87
(319) 360-0708
22 in this area
152 Total Sales
-
T
Buyer's Agent in 2020
Taylor Bergen
Realty87
-
Jim Willmsen

Seller's Agent in 2014
Jim Willmsen
RE/MAX
(319) 743-7202
1 in this area
66 Total Sales
Map
Source: Cedar Rapids Area Association of REALTORS®
MLS Number: 1307109
APN: 14223-82029-00000
- 865 Camburn Ct SE
- 809 17th St SE
- 1604 8th Ave SE
- 1557 7th Ave SE
- 1535 6th Ave SE
- 1021 9th St SE
- 1625 6th Ave SE
- 618 18th St SE
- 512 Mckinley St SE
- 1828 7th Ave SE
- 1915 Higley Ave SE
- 1022 19th St SE
- 1946 Higley Ave SE
- 1554 4th Ave SE
- 1735 4th Ave SE
- 414 18th St SE
- 395 18th St SE
- 1249 3rd Ave SE
- 369 15th St SE
- 821 3rd Ave SE
