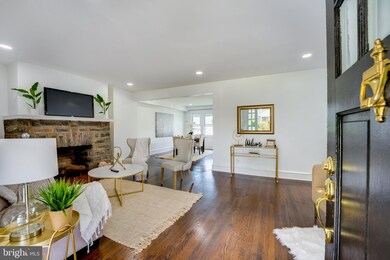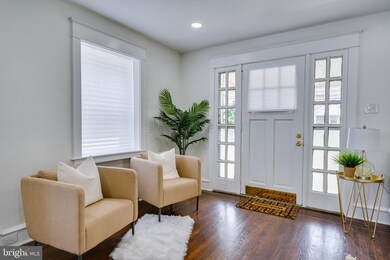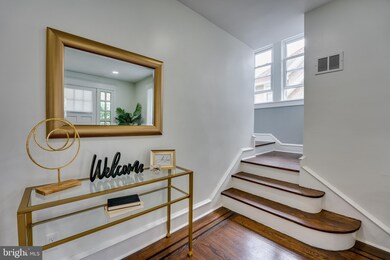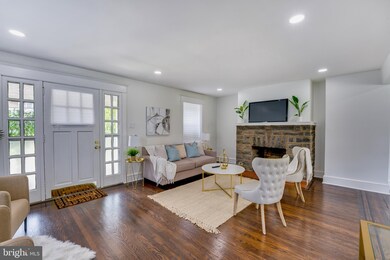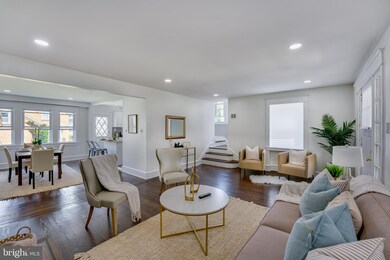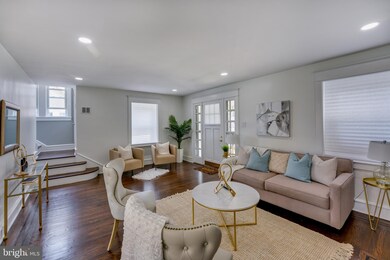
847 Concord Ave Drexel Hill, PA 19026
Estimated Value: $328,798 - $367,000
Highlights
- Open Floorplan
- Traditional Architecture
- Space For Rooms
- Dual Staircase
- Wood Flooring
- 1 Fireplace
About This Home
As of September 2021Welcome home to 847 Concord Avenue located on one of the most beautiful blocks in Drexel Hill. This spacious, 4 bedroom, Tudor style twin has been completely renovated and is just waiting to tell its next story. A covered front porch welcomes you and leads to the spacious living room with original stone fireplace, refinished hardwood floors with detailed inlay, and recessed lighting. The living room with the main staircase opens to the dining area and kitchen. The chef of the house will love cooking in the brand new kitchen boasting white Shaker style cabinets, quartz countertops, island with seating, stainless steel appliances, gas range with hood and more. A split staircase can be accessed from the kitchen as well. On the second floor is the primary bedroom and two additional, good sized bedrooms offering fresh paint and neutral carpet. The rooms share a renovated bathroom with tile flooring and tub/shower combo. The fourth bedroom is on the third level along with the huge closet and a work space or room to expand the closet. The unfinished basement is home to the laundry area, half bathroom and offers an abundance of storage. A detached garage and long driveway provide plenty of space for parking. Great back patio and flat yard for entertaining. New Central Air and Heater (2021). New ductwork throughout.
Last Agent to Sell the Property
Realty ONE Group Focus License #RS342622 Listed on: 07/30/2021

Townhouse Details
Home Type
- Townhome
Year Built
- Built in 1942
Lot Details
- 3,615 Sq Ft Lot
- Property is in excellent condition
Parking
- 1 Car Detached Garage
- 3 Driveway Spaces
- Front Facing Garage
- Gravel Driveway
- On-Street Parking
Home Design
- Semi-Detached or Twin Home
- Traditional Architecture
- Tudor Architecture
- Stone Siding
Interior Spaces
- 1,536 Sq Ft Home
- Property has 2 Levels
- Open Floorplan
- Dual Staircase
- Recessed Lighting
- 1 Fireplace
- Awning
- Living Room
- Combination Kitchen and Dining Room
- Bonus Room
Kitchen
- Stainless Steel Appliances
- Kitchen Island
- Upgraded Countertops
Flooring
- Wood
- Carpet
- Ceramic Tile
Bedrooms and Bathrooms
- 4 Bedrooms
- En-Suite Primary Bedroom
- Bathtub with Shower
Laundry
- Laundry Room
- Laundry on lower level
Unfinished Basement
- Basement Fills Entire Space Under The House
- Interior and Side Basement Entry
- Space For Rooms
Outdoor Features
- Patio
- Porch
Location
- Suburban Location
Utilities
- Forced Air Heating and Cooling System
- 60+ Gallon Tank
Community Details
- No Home Owners Association
- Aronimink Subdivision
Listing and Financial Details
- Assessor Parcel Number 16-10-00320-00
Ownership History
Purchase Details
Home Financials for this Owner
Home Financials are based on the most recent Mortgage that was taken out on this home.Purchase Details
Home Financials for this Owner
Home Financials are based on the most recent Mortgage that was taken out on this home.Purchase Details
Purchase Details
Similar Homes in the area
Home Values in the Area
Average Home Value in this Area
Purchase History
| Date | Buyer | Sale Price | Title Company |
|---|---|---|---|
| Williams Marie N | $275,000 | Paramount Prop Search Inc | |
| Jkd Realty Group Llc | $90,000 | Boston National Ttl Agcy Llc | |
| Hpd Flip 2019 Lp | $53,000 | None Available | |
| Kanaras Helen G | -- | None Available |
Mortgage History
| Date | Status | Borrower | Loan Amount |
|---|---|---|---|
| Open | Williams Marie N | $233,750 | |
| Previous Owner | Jkd Realty Group Llc | $105,000 |
Property History
| Date | Event | Price | Change | Sq Ft Price |
|---|---|---|---|---|
| 09/08/2021 09/08/21 | Sold | $275,000 | +3.8% | $179 / Sq Ft |
| 08/04/2021 08/04/21 | Pending | -- | -- | -- |
| 07/30/2021 07/30/21 | For Sale | $265,000 | -- | $173 / Sq Ft |
Tax History Compared to Growth
Tax History
| Year | Tax Paid | Tax Assessment Tax Assessment Total Assessment is a certain percentage of the fair market value that is determined by local assessors to be the total taxable value of land and additions on the property. | Land | Improvement |
|---|---|---|---|---|
| 2024 | $6,911 | $163,410 | $53,480 | $109,930 |
| 2023 | $6,846 | $163,410 | $53,480 | $109,930 |
| 2022 | $6,662 | $163,410 | $53,480 | $109,930 |
| 2021 | $8,982 | $163,410 | $53,480 | $109,930 |
| 2020 | $7,652 | $118,300 | $49,940 | $68,360 |
| 2019 | $7,518 | $118,300 | $49,940 | $68,360 |
| 2018 | $7,431 | $118,300 | $0 | $0 |
| 2017 | $7,238 | $118,300 | $0 | $0 |
| 2016 | $662 | $118,300 | $0 | $0 |
| 2015 | $662 | $118,300 | $0 | $0 |
| 2014 | $662 | $118,300 | $0 | $0 |
Agents Affiliated with this Home
-
Jennifer Jones

Seller's Agent in 2021
Jennifer Jones
Realty ONE Group Focus
(267) 808-6699
1 in this area
68 Total Sales
-
Jim Byrd

Buyer's Agent in 2021
Jim Byrd
Keller Williams Real Estate - Bensalem
(215) 840-8019
1 in this area
124 Total Sales
Map
Source: Bright MLS
MLS Number: PADE2001820
APN: 16-10-00320-00
- 718 Concord Ave
- 923 Turner Ave
- 1024 Cornell Ave
- 1029 Cornell Ave
- 943 Turner Ave
- 3700 Highland Ave
- 3735 Woodland Ave
- 3726 Woodland Ave
- 628 Mason Ave
- 1113 Morgan Ave
- 1100 Drexel Ave
- 1121 Drexel Ave
- 1009 Belfield Ave
- 606 Shadeland Ave
- 1204 Drexel Ave
- 1220 Edmonds Ave
- 904 Alexander Ave
- 942 Kenwood Rd
- 907 Anderson Ave
- 1106 Bryan St
- 847 Concord Ave
- 843 Concord Ave
- 849 Concord Ave
- 841 Concord Ave
- 844 Ormond Ave
- 840 Ormond Ave
- 837 Concord Ave
- 838 Ormond Ave
- 836 Ormond Ave
- 835 Concord Ave
- 846 Concord Ave
- 842 Concord Ave
- 901 Concord Ave
- 848 Concord Ave
- 840 Concord Ave
- 900 Ormond Ave
- 834 Ormond Ave
- 831 Concord Ave
- 836 Concord Ave
- 830 Ormond Ave

